203 W Redsox Path, Hernando, FL 34442
Local realty services provided by:ERA American Suncoast
203 W Redsox Path,Hernando, FL 34442
$689,000
- 3 Beds
- 2 Baths
- 1,862 sq. ft.
- Single family
- Pending
Listed by: angela strack
Office: coldwell banker next generatio
MLS#:846509
Source:FL_CMLS
Price summary
- Price:$689,000
- Price per sq. ft.:$271.79
- Monthly HOA dues:$272
About this home
Stunning Custom Pool Home on the 14th Green in Luxurious Terra Vista Welcome to this impeccably designed custom-built pool home, completed in 2023 and nestled in the upscale gated golf community of Terra Vista, The Villages of Citrus Hills. Perfectly positioned on the 14th green — with no cart path beside your home for maximum privacy — this property offers luxurious living with every imaginable upgrade. Step inside and experience the open-concept floor plan filled with natural light and high-end finishes throughout. The gourmet kitchen is a chef’s dream, featuring custom cabinetry, quartz countertops, a stunning handmade tile backsplash, top-of-the-line KitchenAid appliances, and a thoughtfully designed pantry with a built-in coffee bar. The outdoor living space is an entertainer’s paradise. Enjoy the gas-heated, saltwater pool with a tranquil waterfall feature and color-changing LED lighting, all enclosed by a panoramic lanai screen for unobstructed golf course views. Tech-savvy homeowners will appreciate the state-of-the-art home sound system, multiple TV connection points, and premium finishes including elegant flooring, lighting, countertops, and fixtures. The custom wood closets add stylish functionality, while the extended driveway and garage storage solutions provide added convenience. The home is fully landscaped and move-in ready, located just minutes from the Suncoast Parkway exit—offering quick and easy access to Tampa International Airport, shopping, restaurants, and more. Live the resort lifestyle every day in Terra Vista — schedule your tour today!
Angela Strack 813-997-6841 MLS#846509
Contact an agent
Home facts
- Year built:2023
- Listing ID #:846509
- Added:112 day(s) ago
- Updated:November 15, 2025 at 08:45 AM
Rooms and interior
- Bedrooms:3
- Total bathrooms:2
- Full bathrooms:2
- Living area:1,862 sq. ft.
Heating and cooling
- Cooling:Central Air
- Heating:Central, Electric
Structure and exterior
- Roof:Ridge Vents, Tile
- Year built:2023
- Building area:1,862 sq. ft.
- Lot area:0.25 Acres
Schools
- High school:Lecanto High
- Middle school:Lecanto Middle
- Elementary school:Central Ridge Elementary
Utilities
- Water:Public
- Sewer:Public Sewer, Underground Utilities
Finances and disclosures
- Price:$689,000
- Price per sq. ft.:$271.79
- Tax amount:$5,903 (2024)
New listings near 203 W Redsox Path
- New
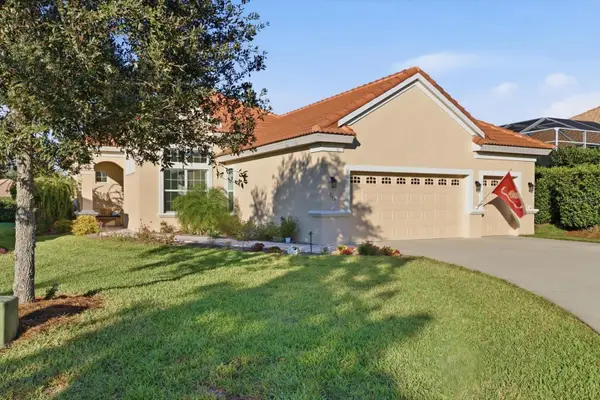 $750,000Active4 beds 2 baths1,972 sq. ft.
$750,000Active4 beds 2 baths1,972 sq. ft.1173 W Skymont Path, HERNANDO, FL 34442
MLS# TB8448554Listed by: SOUTHERN REALTY ASSOCIATES - New
 $323,870Active3 beds 2 baths1,939 sq. ft.
$323,870Active3 beds 2 baths1,939 sq. ft.3542 N Chandler Drive, Hernando, FL 34442
MLS# 849851Listed by: KELLER WILLIAMS REALTY - ELITE PARTNERS II - New
 $469,000Active3 beds 3 baths2,361 sq. ft.
$469,000Active3 beds 3 baths2,361 sq. ft.1134 W Diamond Shore Loop #47, HERNANDO, FL 34442
MLS# TB8448238Listed by: LPT REALTY LLC - New
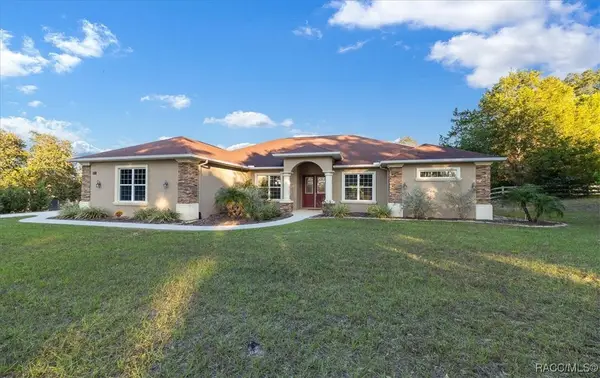 $645,000Active3 beds 2 baths2,640 sq. ft.
$645,000Active3 beds 2 baths2,640 sq. ft.2087 N Annapolis Avenue, Hernando, FL 34442
MLS# 849906Listed by: EPIQUE REALTY INC - New
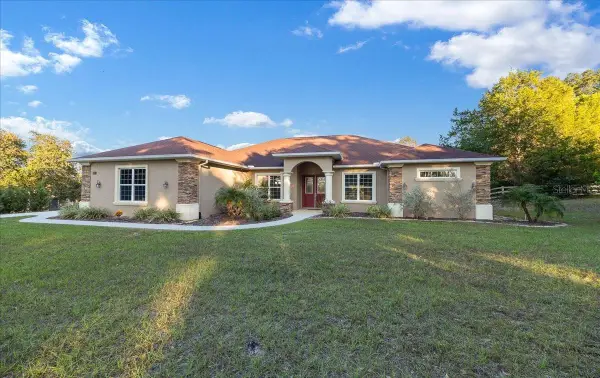 $645,000Active3 beds 2 baths2,640 sq. ft.
$645,000Active3 beds 2 baths2,640 sq. ft.2087 N Annapolis Avenue, HERNANDO, FL 34442
MLS# OM713462Listed by: EPIQUE REALTY INC - New
 $117,900Active2 beds 2 baths958 sq. ft.
$117,900Active2 beds 2 baths958 sq. ft.4878 N Redwood Avenue, Hernando, FL 34442
MLS# 849937Listed by: TROPIC SHORES REALTY - New
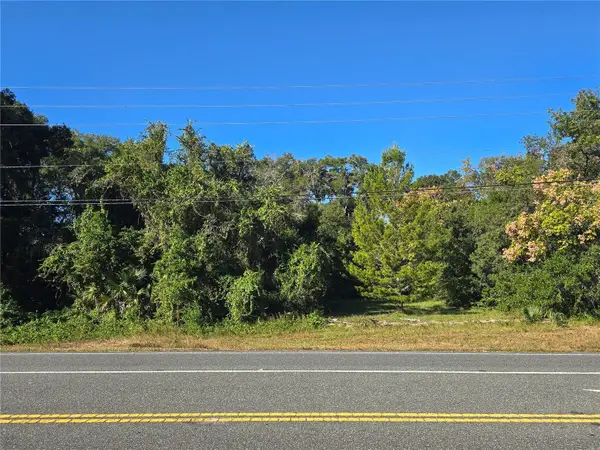 $72,000Active1 Acres
$72,000Active1 Acres4322 N Carl G Rose Highway, HERNANDO, FL 34442
MLS# OM713486Listed by: LPT REALTY, LLC - New
 $489,000Active3 beds 2 baths1,559 sq. ft.
$489,000Active3 beds 2 baths1,559 sq. ft.2895 N Tomberlin Point, Hernando, FL 34442
MLS# 849351Listed by: CENTURY 21 J.W.MORTON R.E. - New
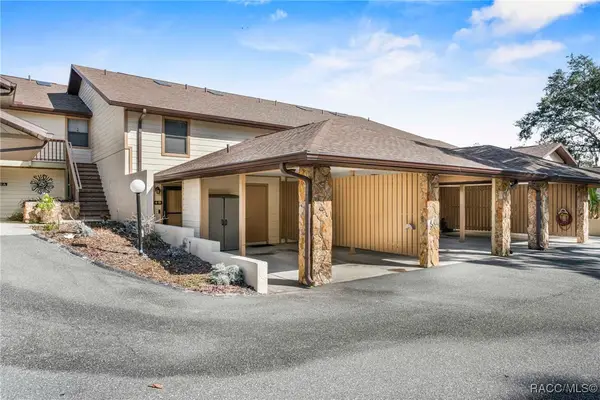 $189,000Active2 beds 3 baths1,320 sq. ft.
$189,000Active2 beds 3 baths1,320 sq. ft.186 E Glassboro Court #4B, Hernando, FL 34442
MLS# 849702Listed by: RE/MAX REALTY ONE - New
 $624,900Active3 beds 3 baths2,305 sq. ft.
$624,900Active3 beds 3 baths2,305 sq. ft.1336 W Olympia Street, Hernando, FL 34442
MLS# 849828Listed by: LPT REALTY, LLC
