2406 N Peakview Loop, Hernando, FL 34442
Local realty services provided by:Bingham Realty ERA Powered
Listed by:stewart wasoba jr.
Office:re/max champions
MLS#:846012
Source:FL_CMLS
Price summary
- Price:$1,295,000
- Price per sq. ft.:$341.33
- Monthly HOA dues:$53.5
About this home
Skip the blueprints and move into your dream home TODAY! This custom home was built in 2023 and is NOW AVAILABLE TO YOU!
Nestled within the distinguished Citrus Hills community, this extraordinary three-bedroom, two-and-a-half-bathroom, two-and-a-half car garage, POOL home boasts over 2,700 sq ft of pure elegance. From the moment you step inside, you'll be captivated by more than $300,000 in builder upgrades, including exquisite floors, cabinets, countertops and a luxurious, high-end kitchen with a gas stove and top-of-the-line stainless-steel appliances.
The expansive master suite serves as a tranquil sanctuary, featuring custom made entry doors, bespoke dual walk-in closets and a spa-inspired ensuite retreat complete with both a sumptuous soaking tub and elegant walk-in shower. Step outside your sliding glass doors to indulge yourself in the oversized spa and relax in the sparkling pool. Witness priceless sunrises from your screened in pavered lanai overlooking the 15th green /16th tee box on the Skyview Golf Course.
The 3rd bedroom has been transformed into a tailored den with a built-in bookcase. Bookcase could be removed to convert back into a bedroom if desired. Over $150,000 in post-closing upgrades including: Custom-built iron entry door, bespoke closet systems, handcrafted bookcase, custom built desk, guest bathroom makeover, designer lighting fixtures, upgraded ceiling fans/bathroom fixtures/mirrors, smart tv's, Sonus Sound System, luscious landscaping/hardscape, epoxy coated garage flooring and NewAge Metal garage cabinets. TV's and Sonus Sound System convey with the home.
Membership to the Citrus Hills Golf and Country Club unlocks a world of amenities, from access to multiple pools to fine dining at the Skyview Restaurant. And that's not all - enjoy the tiki bar, tennis, pickleball, bocce ball, the Bellavita Spa and Fitness Center, walking trails and more!
DON'T WAIT MONTHS TO BUILD — SCHEDULE YOUR SHOWING TODAY!
Contact an agent
Home facts
- Year built:2023
- Listing ID #:846012
- Added:91 day(s) ago
- Updated:October 02, 2025 at 07:21 AM
Rooms and interior
- Bedrooms:3
- Total bathrooms:3
- Full bathrooms:2
- Half bathrooms:1
- Living area:2,715 sq. ft.
Heating and cooling
- Cooling:Central Air
- Heating:Heat Pump
Structure and exterior
- Roof:Tile
- Year built:2023
- Building area:2,715 sq. ft.
- Lot area:0.33 Acres
Schools
- High school:Lecanto High
- Middle school:Lecanto Middle
- Elementary school:Forest Ridge Elementary
Utilities
- Water:Public
- Sewer:Public Sewer
Finances and disclosures
- Price:$1,295,000
- Price per sq. ft.:$341.33
- Tax amount:$9,871 (2024)
New listings near 2406 N Peakview Loop
- New
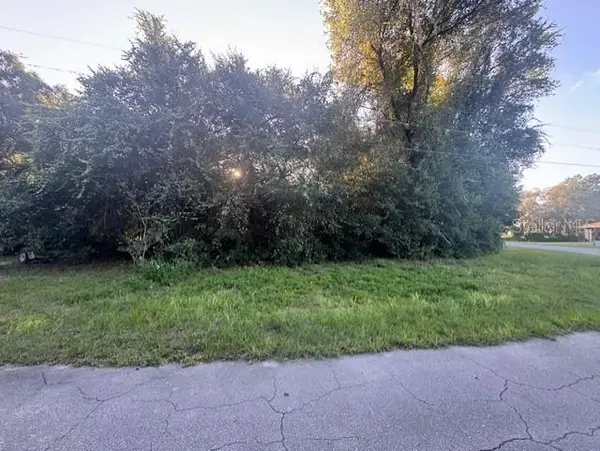 $35,000Active0.44 Acres
$35,000Active0.44 Acres6361 N Keel Drive, HERNANDO, FL 34442
MLS# OM710546Listed by: PARSLEY REAL ESTATE, INC. - New
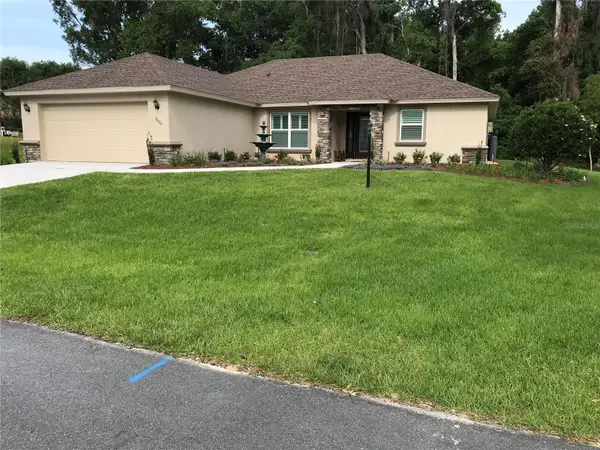 $368,900Active3 beds 2 baths1,936 sq. ft.
$368,900Active3 beds 2 baths1,936 sq. ft.2870 N Attebury Point, HERNANDO, FL 34442
MLS# OM710560Listed by: CRIDLAND REAL ESTATE - New
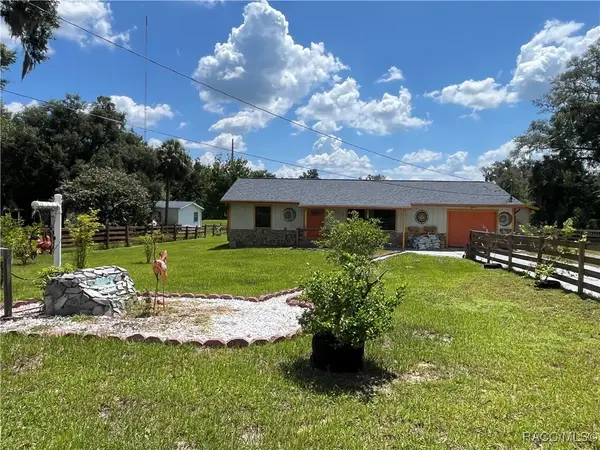 $312,500Active4 beds 3 baths2,112 sq. ft.
$312,500Active4 beds 3 baths2,112 sq. ft.1711 N Croft Avenue, Inverness, FL 34453
MLS# 848645Listed by: CURB APPEAL REALTY - New
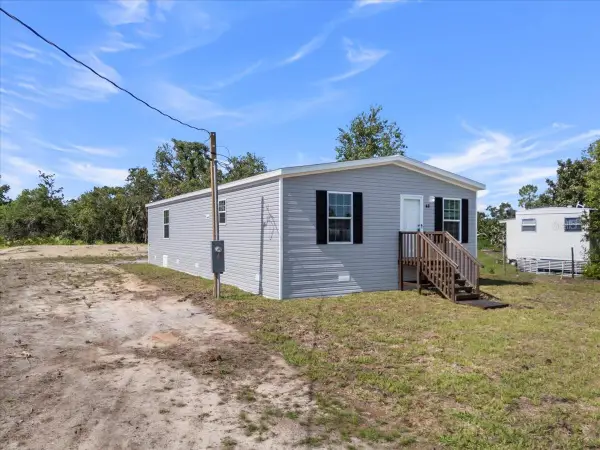 $209,900Active3 beds 2 baths1,280 sq. ft.
$209,900Active3 beds 2 baths1,280 sq. ft.2763 N Vasser Terrace, HERNANDO, FL 34442
MLS# P4936467Listed by: LA ROSA REALTY PRESTIGE - New
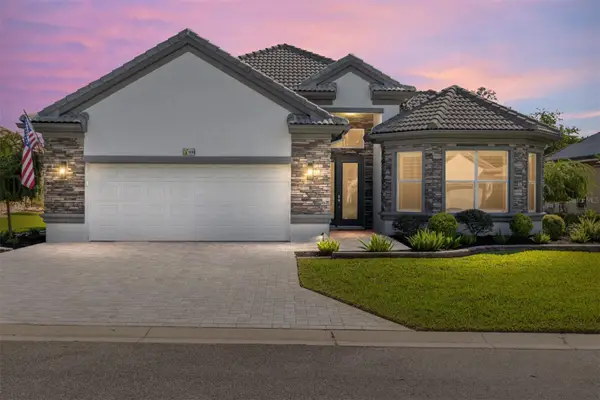 $767,500Active2 beds 2 baths2,492 sq. ft.
$767,500Active2 beds 2 baths2,492 sq. ft.1133 N Hunt Club Drive, HERNANDO, FL 34442
MLS# OM710198Listed by: PREMIER SOTHEBY'S INTERNATIONAL REALTY - New
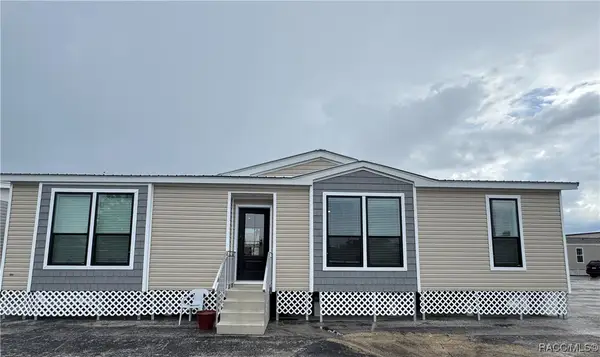 $234,000Active3 beds 2 baths1,498 sq. ft.
$234,000Active3 beds 2 baths1,498 sq. ft.4710 E Harvard Street, Hernando, FL 34442
MLS# 848614Listed by: KELLER WILLIAMS REALTY - ELITE PARTNERS - New
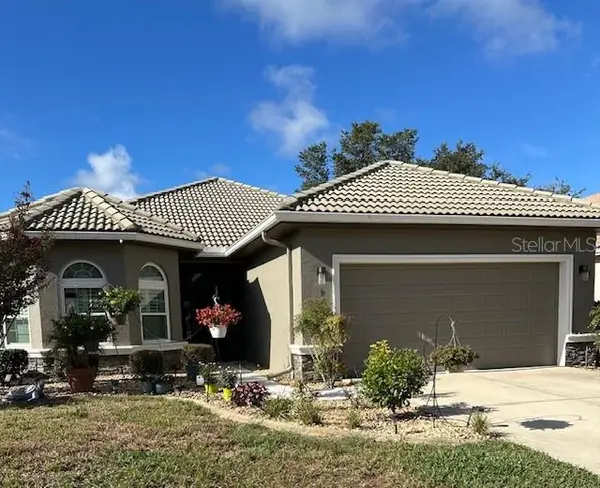 $399,000Active2 beds 2 baths1,698 sq. ft.
$399,000Active2 beds 2 baths1,698 sq. ft.922 W Silver Meadow Loop, HERNANDO, FL 34442
MLS# TB8432420Listed by: STAR BAY REALTY CORP. - New
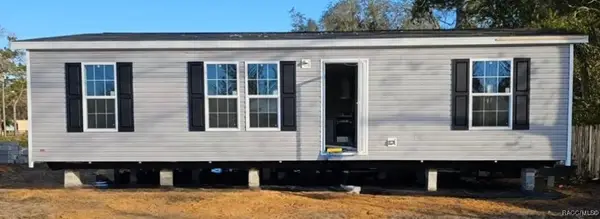 $174,000Active3 beds 2 baths1,170 sq. ft.
$174,000Active3 beds 2 baths1,170 sq. ft.4540 N Winchester Terrace, Hernando, FL 34442
MLS# 848610Listed by: KELLER WILLIAMS REALTY - ELITE PARTNERS - New
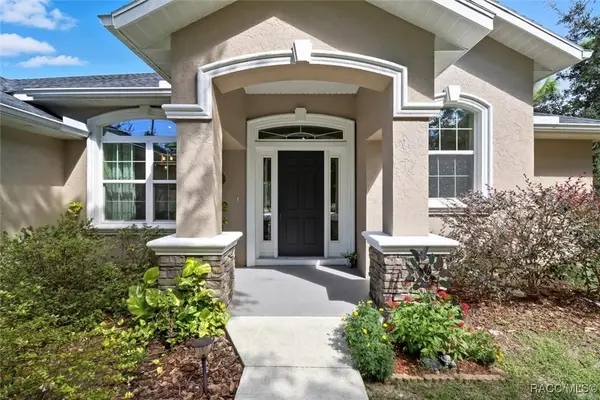 $449,900Active3 beds 2 baths1,708 sq. ft.
$449,900Active3 beds 2 baths1,708 sq. ft.849 N Fresno Avenue, Hernando, FL 34442
MLS# 848566Listed by: BERKSHIRE HATHAWAY HOMESERVICE - New
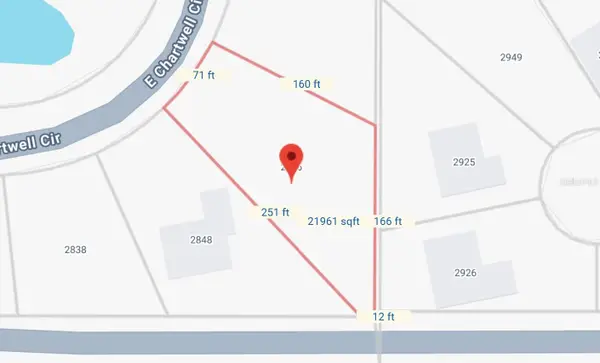 $50,000Active0.5 Acres
$50,000Active0.5 Acres2856 E Chartwell Circle, HERNANDO, FL 34442
MLS# TB8425781Listed by: RE/MAX COLLECTIVE
