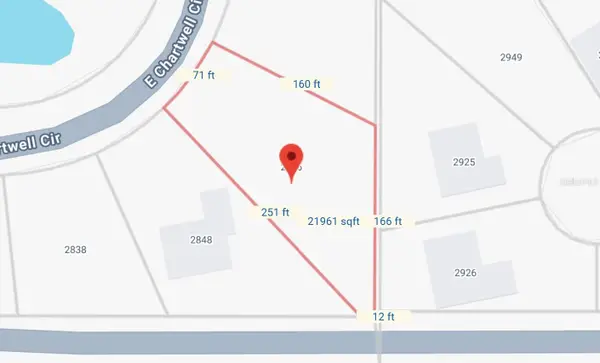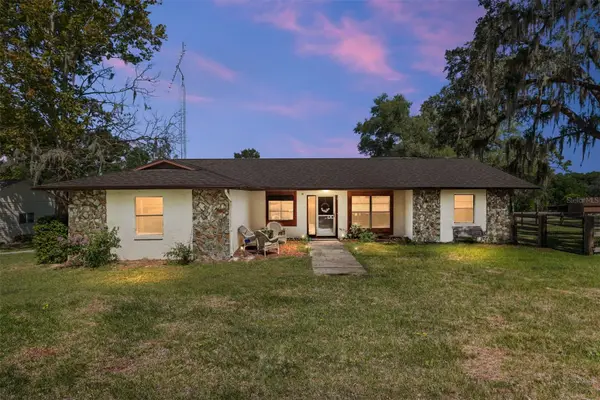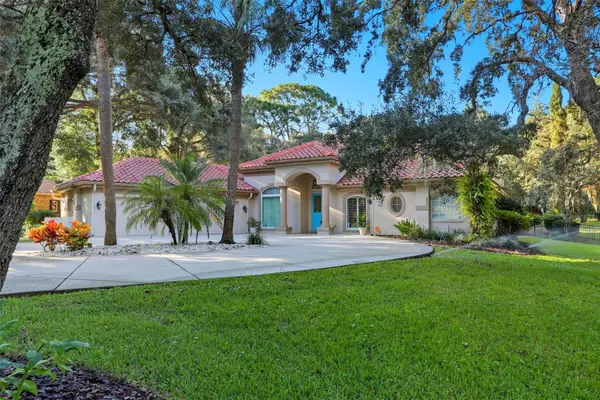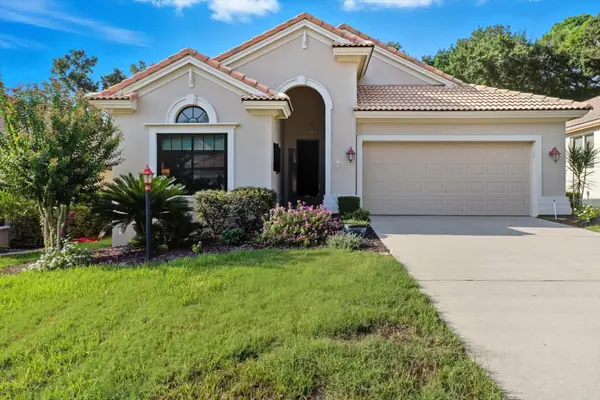3535 N Indianhead Road, Hernando, FL 34442
Local realty services provided by:ERA American Suncoast
3535 N Indianhead Road,Hernando, FL 34442
$449,900
- 3 Beds
- 3 Baths
- 1,959 sq. ft.
- Single family
- Active
Listed by:bruce brunk
Office:keller williams realty - elite partners ii
MLS#:848271
Source:FL_CMLS
Price summary
- Price:$449,900
- Price per sq. ft.:$161.54
- Monthly HOA dues:$6.58
About this home
Tranquility, poolside bliss, and the magic of Florida living await you in this captivating pool home located in the highly sought-after Fairview Estates subdivision of Citrus Hills. Nestled on a generous 1.04-acre corner lot surrounded by mature trees, this 3-bedroom, 3-bathroom residence offers 1,959 square feet of inviting living space and the opportunity to purchase the adjacent lot for even more room to expand or invest. Step inside and be welcomed by soaring ceilings and an abundance of natural light that fills the home, creating a warm and airy atmosphere. Nearly every room offers a view of the sparkling pool, enhancing the indoor-outdoor connection that defines Florida living. The kitchen is thoughtfully redesigned with wood cabinetry, a built-in buffet, upgraded stainless steel appliances including a gas range and Smart touchscreen refrigerator, granite countertops, and both a breakfast bar and cozy nook for casual dining. You'll also appreciate a formal dining room for holiday gatherings with loved ones. This home features two spacious suites, each offering privacy and comfort. The first suite boasts a tray ceiling, an ensuite bathroom with dual sinks, a walk-in shower, a large walk-in closet, and direct access to the pool area. The second suite, located on the adjacent side of the home, includes a beautifully renovated ensuite with a walk-in shower, and ample storage. The third bedroom provides flexible space for guests, family, or a home office, and also has direct access to the pool. The main bathroom with walk-in shower is just as impressive with pool access for additional convenience. Imagine relaxing poolside with a cool drink in hand, enjoying the peaceful surroundings or entertaining friends and family in the expansive screened lanai complete with pavers. Whether you're hosting lively gatherings or unwinding under the stars, this home offers the perfect blend of comfort, style, and Florida charm. But that’s not all! LOTS OF UPGRADES: triple pane hurricane rated windows installed in 2023, New french doors, Vivint Home Alarm System 2024, NEW 2025 AC (3.5 ton w/ 25yr warranty), 2016 Roof, updated bathrooms & kitchen, ceiling fans, oversized 2 car garage w/ insulated garage door, epoxy flooring and new side entry door installed. And here’s the icing on the cake: Serene location while being less than 6 miles from the Shoppes at Black Diamond, including Target, Texas Roadhouse, Aldi & Hobby Lobby. Explore downtown Inverness, just a stone’s throw away or you can venture to downtown Crystal River for waterfront dining. Enjoy world class fishing, boating, diving, kayaking, scalloping and swim with our world-famous manatees! And if you’re jet-setting, Tampa International Airport is about an hour away. Don’t let this opportunity slip away! Call today and make this Florida home your own!
Contact an agent
Home facts
- Year built:1995
- Listing ID #:848271
- Added:1 day(s) ago
- Updated:September 25, 2025 at 08:03 PM
Rooms and interior
- Bedrooms:3
- Total bathrooms:3
- Full bathrooms:3
- Living area:1,959 sq. ft.
Heating and cooling
- Cooling:Central Air
- Heating:Heat Pump
Structure and exterior
- Roof:Asphalt, Ridge Vents, Shingle
- Year built:1995
- Building area:1,959 sq. ft.
- Lot area:1.04 Acres
Schools
- High school:Lecanto High
- Middle school:Lecanto Middle
- Elementary school:Forest Ridge Elementary
Utilities
- Water:Public
- Sewer:Septic Tank
Finances and disclosures
- Price:$449,900
- Price per sq. ft.:$161.54
- Tax amount:$3,965 (2024)
New listings near 3535 N Indianhead Road
- New
 $50,000Active0.5 Acres
$50,000Active0.5 Acres2856 E Chartwell Circle, HERNANDO, FL 34442
MLS# TB8425781Listed by: RE/MAX COLLECTIVE - New
 $329,900Active3 beds 2 baths1,344 sq. ft.
$329,900Active3 beds 2 baths1,344 sq. ft.990 N Sonia Avenue, Inverness, FL 34453
MLS# 848322Listed by: CENTURY 21 J.W.MORTON R.E. - New
 $49,900Active0.99 Acres
$49,900Active0.99 Acres3509 N Indianhead Road, Hernando, FL 34442
MLS# 848468Listed by: KELLER WILLIAMS REALTY - ELITE PARTNERS II - New
 $149,900Active2 beds 2 baths990 sq. ft.
$149,900Active2 beds 2 baths990 sq. ft.261 E Hartford Street #1-A, Hernando, FL 34442
MLS# 848501Listed by: RE/MAX REALTY ONE - New
 $480,000Active3 beds 2 baths1,890 sq. ft.
$480,000Active3 beds 2 baths1,890 sq. ft.3883 E Westwind Court, INVERNESS, FL 34453
MLS# OM710221Listed by: OCALA HOMES AND FARMS - New
 $45,000Active1.01 Acres
$45,000Active1.01 Acres289 N Highview Avenue, Hernando, FL 34442
MLS# 848456Listed by: IMPACT REALTY TAMPA BAY - New
 $975,000Active5 beds 4 baths3,851 sq. ft.
$975,000Active5 beds 4 baths3,851 sq. ft.57 W Albany Lane, HERNANDO, FL 34442
MLS# O6346558Listed by: COLDWELL BANKER REALTY - New
 $445,000Active3 beds 3 baths2,197 sq. ft.
$445,000Active3 beds 3 baths2,197 sq. ft.366 W Doerr Path, HERNANDO, FL 34442
MLS# OM710139Listed by: COLDWELL BANKER INVESTORS REAL - New
 $425,000Active3 beds 2 baths1,696 sq. ft.
$425,000Active3 beds 2 baths1,696 sq. ft.630 W Keller Street, HERNANDO, FL 34442
MLS# OM709713Listed by: MARCILLO REAL ESTATE LLC
