3857 N Baywood Drive, Hernando, FL 34442
Local realty services provided by:Bingham Realty ERA Powered
3857 N Baywood Drive,Hernando, FL 34442
$580,000
- 4 Beds
- 3 Baths
- 2,972 sq. ft.
- Single family
- Pending
Listed by:megann mcmillin
Office:keller williams realty - elite partners ii
MLS#:845531
Source:FL_CMLS
Price summary
- Price:$580,000
- Price per sq. ft.:$150.81
- Monthly HOA dues:$6.58
About this home
Check out this lavish 4- bedroom, 2.5-bath, 3-car garage home at 3857 N Baywood Dr with a concrete tile roof, located on a 1.12-acre corner lot. Built in 2000, with a “Y” shaped drive that exits onto two different streets, featuring 2,972 sq ft of living space to make your own. Located in the serene Fairview Estates and has the OPTION for a social membership with Citrus Hills Golf and Country Club.
Property is just 14 miles from Gulf. High and dry area with peace of mind while having the ability to live the "salt life". Please have your buyer's agent ask for a list of items that will be included in the sale.
The property has a well which feeds the pool and outdoor sprinkler system for the landscaping. There are two spigots for the well water located on the N corner of the lanai and in the fenced garden area to the NE of the house. The spa is heated with gas and the tank is located in the wood line of the property. Water heater 2025, HVAC 2014, concrete tile roof 2000.
Schedule your showing today!
Contact an agent
Home facts
- Year built:2000
- Listing ID #:845531
- Added:99 day(s) ago
- Updated:October 02, 2025 at 07:21 AM
Rooms and interior
- Bedrooms:4
- Total bathrooms:3
- Full bathrooms:2
- Half bathrooms:1
- Living area:2,972 sq. ft.
Heating and cooling
- Cooling:Central Air
- Heating:Heat Pump
Structure and exterior
- Roof:Tile
- Year built:2000
- Building area:2,972 sq. ft.
- Lot area:1.12 Acres
Schools
- High school:Lecanto High
- Middle school:Citrus Springs Middle
- Elementary school:Central Ridge Elementary
Utilities
- Water:Public, Well
- Sewer:Septic Tank
Finances and disclosures
- Price:$580,000
- Price per sq. ft.:$150.81
- Tax amount:$3,402 (2024)
New listings near 3857 N Baywood Drive
- New
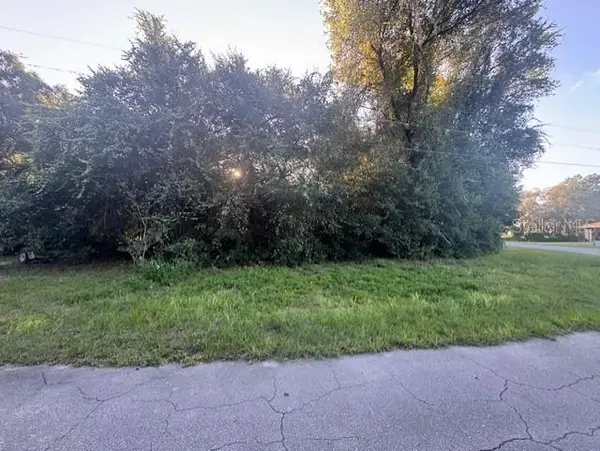 $35,000Active0.44 Acres
$35,000Active0.44 Acres6361 N Keel Drive, HERNANDO, FL 34442
MLS# OM710546Listed by: PARSLEY REAL ESTATE, INC. - New
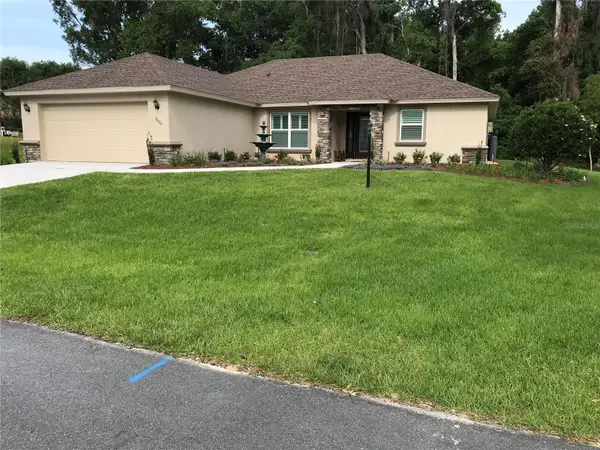 $368,900Active3 beds 2 baths1,936 sq. ft.
$368,900Active3 beds 2 baths1,936 sq. ft.2870 N Attebury Point, HERNANDO, FL 34442
MLS# OM710560Listed by: CRIDLAND REAL ESTATE - New
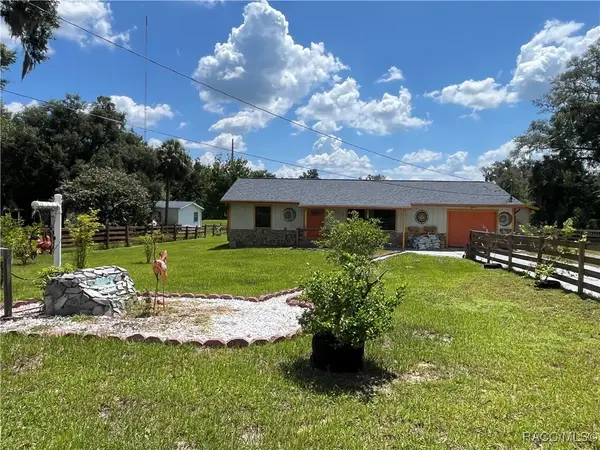 $312,500Active4 beds 3 baths2,112 sq. ft.
$312,500Active4 beds 3 baths2,112 sq. ft.1711 N Croft Avenue, Inverness, FL 34453
MLS# 848645Listed by: CURB APPEAL REALTY - New
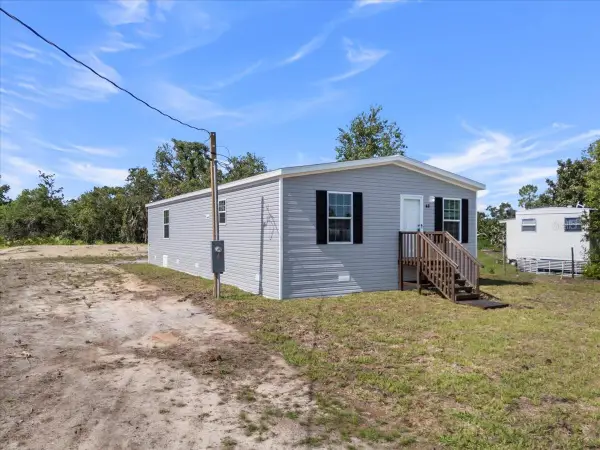 $209,900Active3 beds 2 baths1,280 sq. ft.
$209,900Active3 beds 2 baths1,280 sq. ft.2763 N Vasser Terrace, HERNANDO, FL 34442
MLS# P4936467Listed by: LA ROSA REALTY PRESTIGE - New
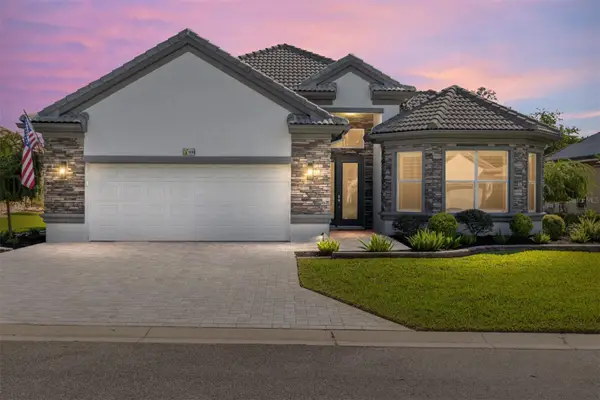 $767,500Active2 beds 2 baths2,492 sq. ft.
$767,500Active2 beds 2 baths2,492 sq. ft.1133 N Hunt Club Drive, HERNANDO, FL 34442
MLS# OM710198Listed by: PREMIER SOTHEBY'S INTERNATIONAL REALTY - New
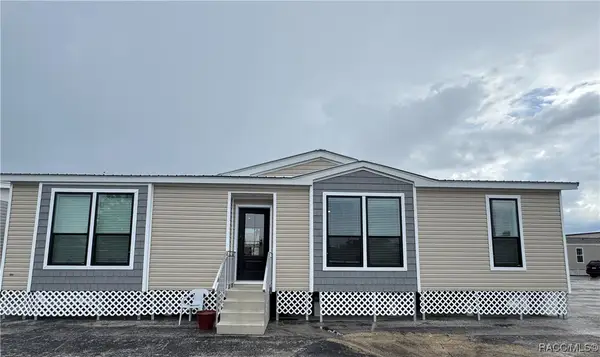 $234,000Active3 beds 2 baths1,498 sq. ft.
$234,000Active3 beds 2 baths1,498 sq. ft.4710 E Harvard Street, Hernando, FL 34442
MLS# 848614Listed by: KELLER WILLIAMS REALTY - ELITE PARTNERS - New
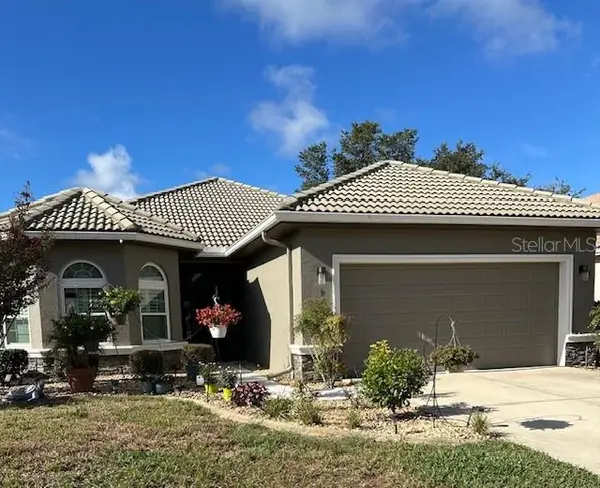 $399,000Active2 beds 2 baths1,698 sq. ft.
$399,000Active2 beds 2 baths1,698 sq. ft.922 W Silver Meadow Loop, HERNANDO, FL 34442
MLS# TB8432420Listed by: STAR BAY REALTY CORP. - New
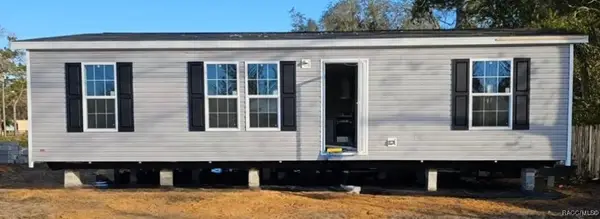 $174,000Active3 beds 2 baths1,170 sq. ft.
$174,000Active3 beds 2 baths1,170 sq. ft.4540 N Winchester Terrace, Hernando, FL 34442
MLS# 848610Listed by: KELLER WILLIAMS REALTY - ELITE PARTNERS - New
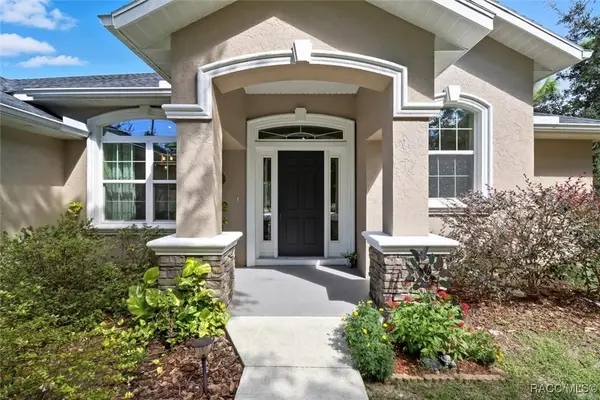 $449,900Active3 beds 2 baths1,708 sq. ft.
$449,900Active3 beds 2 baths1,708 sq. ft.849 N Fresno Avenue, Hernando, FL 34442
MLS# 848566Listed by: BERKSHIRE HATHAWAY HOMESERVICE - New
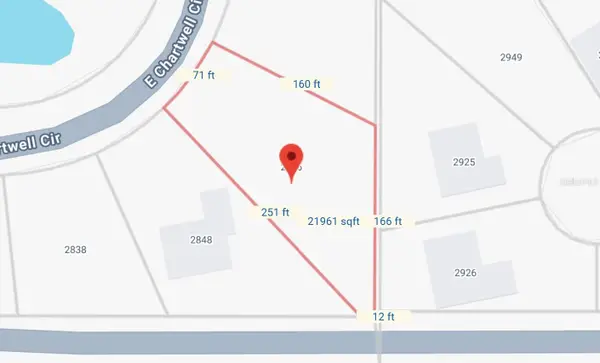 $50,000Active0.5 Acres
$50,000Active0.5 Acres2856 E Chartwell Circle, HERNANDO, FL 34442
MLS# TB8425781Listed by: RE/MAX COLLECTIVE
