4130 N Indianhead Road, Hernando, FL 34442
Local realty services provided by:Bingham Realty ERA Powered
Listed by:bradley zaruba
Office:lpt realty, llc.
MLS#:847752
Source:FL_CMLS
Price summary
- Price:$475,000
- Price per sq. ft.:$149.18
- Monthly HOA dues:$6.58
About this home
One or more photo(s) has been virtually staged. Welcome to your private oasis in Fairview Estates, a hidden gem within The Villages of Citrus Hills. This stunning 3-bedroom, 2-bathroom home is perfectly positioned on a sprawling one-acre lot, offering both privacy and luxury.
Step inside through impressive 8-foot French doors to discover an open-concept split floor plan with soaring ceilings and fresh paint inside and out. The natural travertine flooring flows through the main living areas, leading you to a dramatic view of the newly resurfaced, screened-in pool and spa. The spa features a tranquil waterfall, creating a serene and resort-like atmosphere right at home.
The chef’s kitchen is a true centerpiece, boasting brand new solid wood cabinetry, new stainless steel appliances, and quartz countertops with an island and tons of work space. Enjoy seamless indoor-outdoor living with French doors that lead directly to the pool area.
The oversized primary suite is a sanctuary unto itself, featuring a luxurious en-suite bathroom with two vanities, a deep soaking tub, and a separate updated shower with glass doors. The two guest bedrooms are a good size and thoughtfully designed, with one offering access to a built-in summer kitchen space with a fridge and sink—perfect for entertaining. The second bathroom also serves as a convenient pool bath, with direct access to the outdoor living space.
This property comes with a deeded Social Membership to The Villages of Citrus Hills, giving you access to world-class amenities like restaurants, gyms, pools, and more. Tucked away on a quiet, oak-lined street, this home offers a sense of calm and a garden-like atmosphere. Enjoy a quick drive to the Shops at Black Diamond and easy access to the 47-mile Withlacoochee bike trail.
Don't just buy a home—embrace a lifestyle. Schedule your private showing today!
Contact an agent
Home facts
- Year built:1994
- Listing ID #:847752
- Added:3 day(s) ago
- Updated:September 03, 2025 at 02:30 PM
Rooms and interior
- Bedrooms:3
- Total bathrooms:2
- Full bathrooms:2
- Living area:2,007 sq. ft.
Heating and cooling
- Cooling:Central Air
- Heating:Heat Pump
Structure and exterior
- Roof:Asphalt, Shingle
- Year built:1994
- Building area:2,007 sq. ft.
- Lot area:1 Acres
Schools
- High school:Lecanto High
- Middle school:Citrus Springs Middle
- Elementary school:Central Ridge Elementary
Utilities
- Water:Public
- Sewer:Septic Tank, Underground Utilities
Finances and disclosures
- Price:$475,000
- Price per sq. ft.:$149.18
- Tax amount:$2,265 (2024)
New listings near 4130 N Indianhead Road
- New
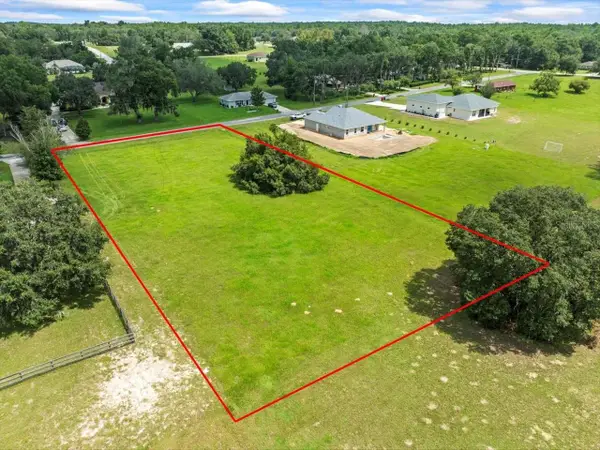 $50,000Active1 Acres
$50,000Active1 Acres736 E Dunbar Lane, HERNANDO, FL 34442
MLS# N6140325Listed by: COLDWELL BANKER REALTY - New
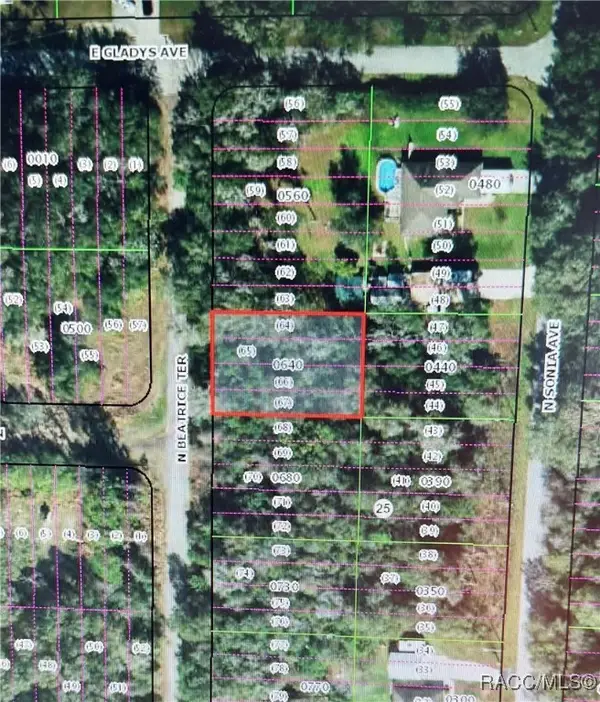 $12,900Active0.22 Acres
$12,900Active0.22 Acres1043 N Beatrice Terrace, Inverness, FL 34453
MLS# 847559Listed by: TROPIC SHORES REALTY - New
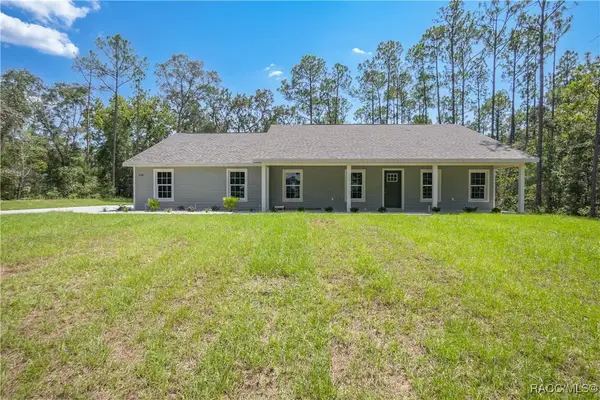 $540,000Active3 beds 2 baths1,999 sq. ft.
$540,000Active3 beds 2 baths1,999 sq. ft.Address Withheld By Seller, Hernando, FL 34442
MLS# 847778Listed by: CENTURY 21 J.W.MORTON R.E. - New
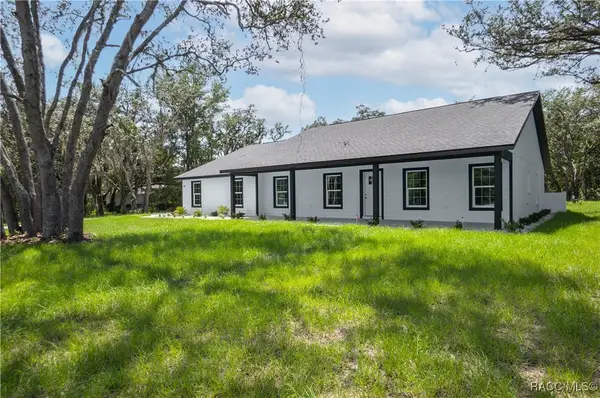 $475,000Active3 beds 2 baths1,999 sq. ft.
$475,000Active3 beds 2 baths1,999 sq. ft.530 N Highview Avenue, Hernando, FL 34442
MLS# 847779Listed by: CENTURY 21 J.W.MORTON R.E. - New
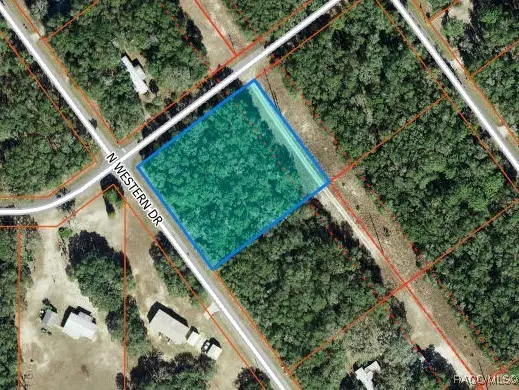 $49,000Active1.23 Acres
$49,000Active1.23 Acres5305 N Western Drive, Hernando, FL 34442
MLS# 847759Listed by: 1ST FLORIDA REAL ESTATE CORP - New
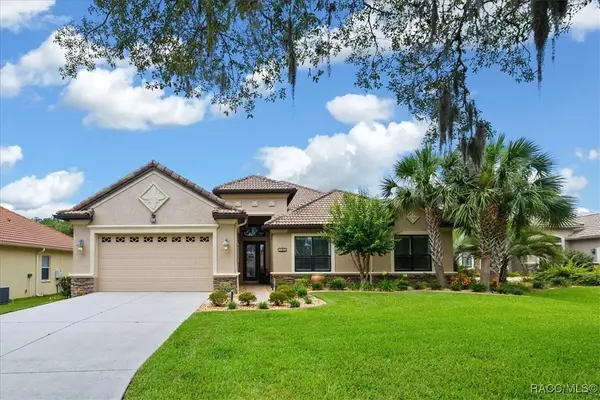 $799,000Active4 beds 4 baths2,908 sq. ft.
$799,000Active4 beds 4 baths2,908 sq. ft.1462 N Ridge Meadow Path, Hernando, FL 34442
MLS# 847770Listed by: BERKSHIRE HATHAWAY HOMESERVICE - New
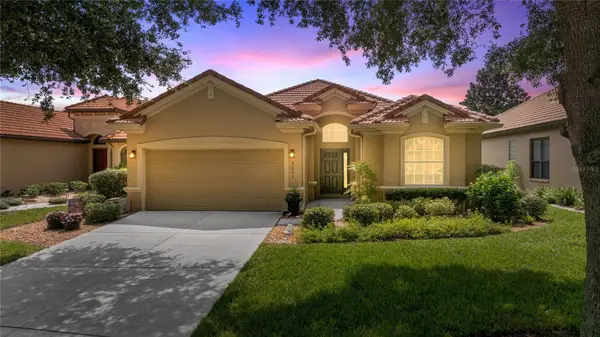 $485,000Active3 beds 2 baths1,686 sq. ft.
$485,000Active3 beds 2 baths1,686 sq. ft.2053 N Lakecrest Loop, HERNANDO, FL 34442
MLS# OM708640Listed by: RE/MAX FOXFIRE - HWY 40 - New
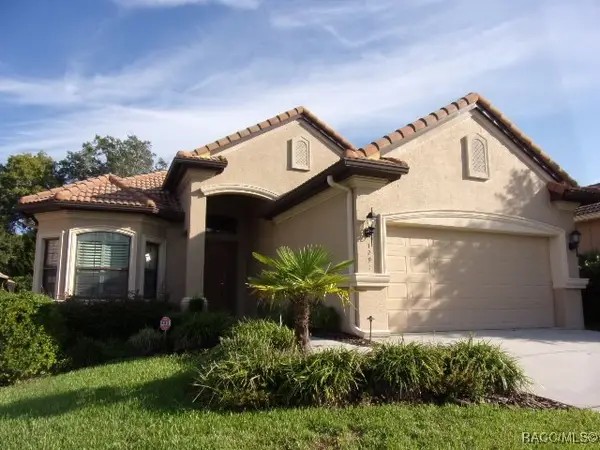 $340,000Active2 beds 2 baths1,921 sq. ft.
$340,000Active2 beds 2 baths1,921 sq. ft.1291 W Diamond Shore Loop, Hernando, FL 34442
MLS# 847758Listed by: WEST POINT REAL ESTATE CORP - New
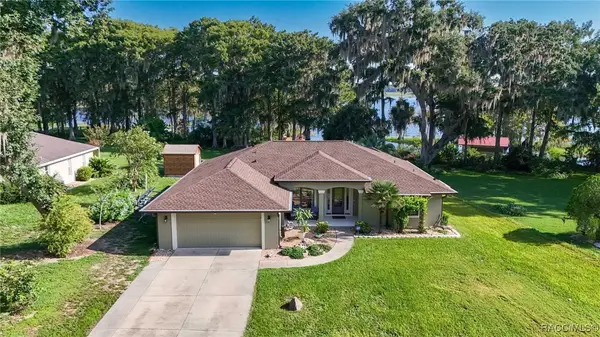 Listed by ERA$600,000Active3 beds 2 baths1,830 sq. ft.
Listed by ERA$600,000Active3 beds 2 baths1,830 sq. ft.3983 E Eagle Trail, Hernando, FL 34442
MLS# 847560Listed by: ERA AMERICAN SUNCOAST REALTY
