4165 N Indianriver Drive, Hernando, FL 34442
Local realty services provided by:ERA American Suncoast
4165 N Indianriver Drive,Hernando, FL 34442
$475,000
- 3 Beds
- 4 Baths
- 3,041 sq. ft.
- Single family
- Pending
Listed by: nhuy vo
Office: tropic shores realty
MLS#:844826
Source:FL_CMLS
Price summary
- Price:$475,000
- Price per sq. ft.:$117.43
- Monthly HOA dues:$6.25
About this home
Discover the charm of Citrus Hills Fairview Estates! This beautiful 3-bedroom, 3.5-bath home sits on a serene 1.12-acre lot, offering privacy and space in a peaceful setting. The light-filled primary suite provides a relaxing retreat, great for unwinding after a long day. Step outside to your own backyard paradise featuring an in-ground pool with waterfall and a full bath—all enclosed in a generous screened lanai suitable for year-round enjoyment.
Need extra room? A versatile 14x20 bonus space is ready to accommodate your lifestyle. Use it as a guest suite, game room, or ultimate man cave. With a new roof and A/C system installed in 2023. The expansive lot offers endless potential for outdoor entertaining, gardening, or simply enjoying Florida living at its finest.
Don't miss this opportunity to own your own oasis. Schedule your showing today!
Contact an agent
Home facts
- Year built:2007
- Listing ID #:844826
- Added:563 day(s) ago
- Updated:November 17, 2025 at 06:39 PM
Rooms and interior
- Bedrooms:3
- Total bathrooms:4
- Full bathrooms:3
- Half bathrooms:1
- Living area:3,041 sq. ft.
Heating and cooling
- Cooling:Central Air, Wall Window Units
- Heating:Wall Furnace
Structure and exterior
- Roof:Asphalt, Shingle
- Year built:2007
- Building area:3,041 sq. ft.
- Lot area:1.12 Acres
Schools
- High school:Citrus High
- Middle school:Citrus Springs Middle
- Elementary school:Central Ridge Elementary
Utilities
- Water:Public
- Sewer:Septic Tank
Finances and disclosures
- Price:$475,000
- Price per sq. ft.:$117.43
- Tax amount:$3,465 (2024)
New listings near 4165 N Indianriver Drive
- New
 $499,999Active4 beds 3 baths2,344 sq. ft.
$499,999Active4 beds 3 baths2,344 sq. ft.4213 N Baywood Drive, Hernando, FL 34442
MLS# 849975Listed by: CENTURY 21 J.W.MORTON R.E. - New
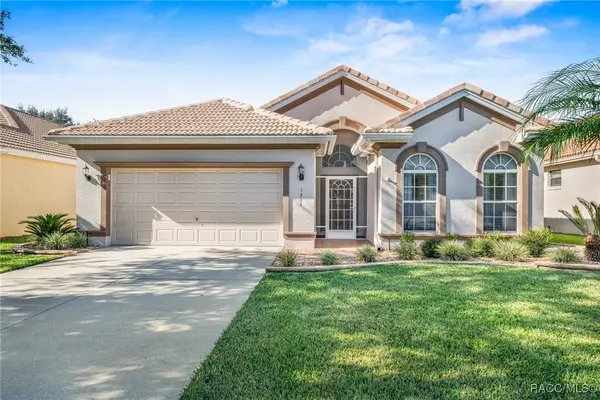 $459,900Active3 beds 2 baths1,863 sq. ft.
$459,900Active3 beds 2 baths1,863 sq. ft.1311 W Skyview Crossing Drive, Hernando, FL 34442
MLS# 848211Listed by: REALTRUST REALTY  $114,900Pending2 beds 1 baths673 sq. ft.
$114,900Pending2 beds 1 baths673 sq. ft.5247 N Redwood Avenue, Hernando, FL 34442
MLS# 849974Listed by: TROPIC SHORES REALTY- New
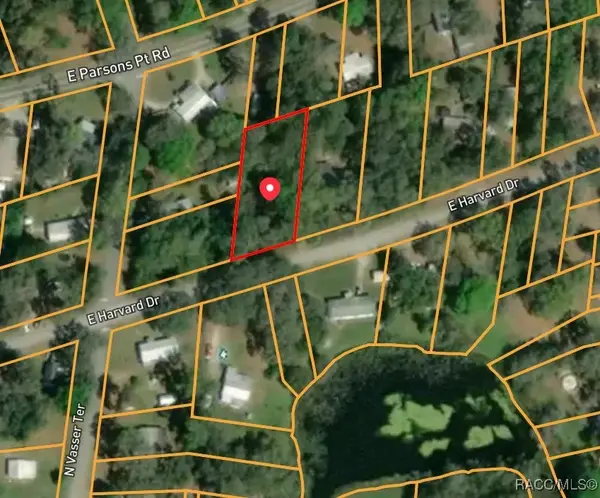 $26,000Active0.42 Acres
$26,000Active0.42 Acres4523 E Harvard Drive, Hernando, FL 34442
MLS# 849966Listed by: SAVVY AVENUE LLC - New
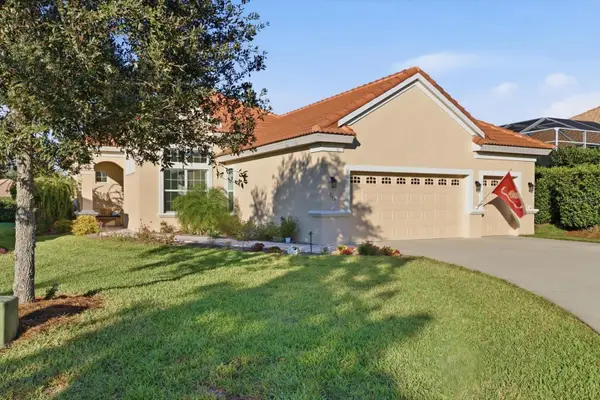 $750,000Active3 beds 2 baths1,972 sq. ft.
$750,000Active3 beds 2 baths1,972 sq. ft.1173 W Skymont Path, HERNANDO, FL 34442
MLS# TB8448554Listed by: SOUTHERN REALTY ASSOCIATES - New
 $323,870Active3 beds 2 baths1,939 sq. ft.
$323,870Active3 beds 2 baths1,939 sq. ft.3542 N Chandler Drive, Hernando, FL 34442
MLS# 849851Listed by: KELLER WILLIAMS REALTY - ELITE PARTNERS II - New
 $469,000Active3 beds 3 baths2,361 sq. ft.
$469,000Active3 beds 3 baths2,361 sq. ft.1134 W Diamond Shore Loop #47, HERNANDO, FL 34442
MLS# TB8448238Listed by: LPT REALTY LLC - New
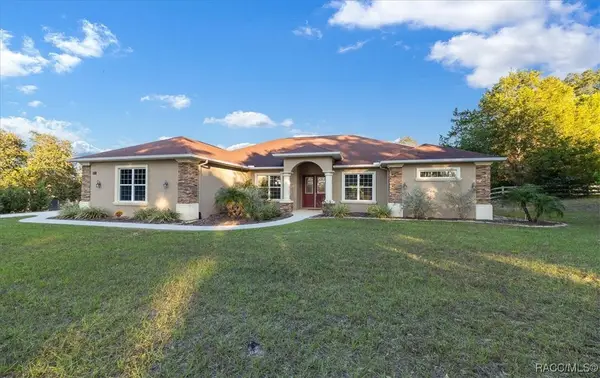 $645,000Active3 beds 2 baths2,640 sq. ft.
$645,000Active3 beds 2 baths2,640 sq. ft.2087 N Annapolis Avenue, Hernando, FL 34442
MLS# 849906Listed by: EPIQUE REALTY INC - New
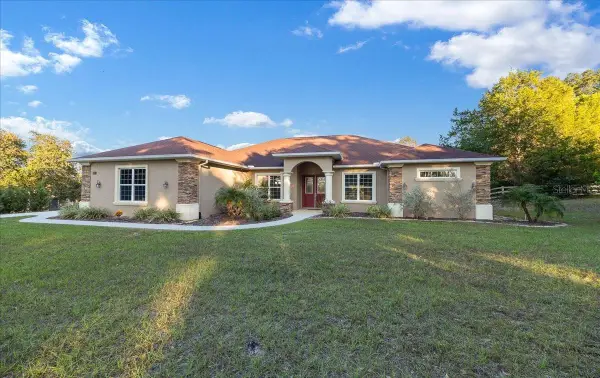 $645,000Active3 beds 2 baths2,640 sq. ft.
$645,000Active3 beds 2 baths2,640 sq. ft.2087 N Annapolis Avenue, HERNANDO, FL 34442
MLS# OM713462Listed by: EPIQUE REALTY INC  $117,900Pending2 beds 2 baths958 sq. ft.
$117,900Pending2 beds 2 baths958 sq. ft.4878 N Redwood Avenue, Hernando, FL 34442
MLS# 849937Listed by: TROPIC SHORES REALTY
