4213 N Baywood Drive, Hernando, FL 34442
Local realty services provided by:Bingham Realty ERA Powered
4213 N Baywood Drive,Hernando, FL 34442
$540,000
- 4 Beds
- 3 Baths
- 2,344 sq. ft.
- Single family
- Active
Listed by:marjorie c malm
Office:top performance real est. cons
MLS#:844367
Source:FL_CMLS
Price summary
- Price:$540,000
- Price per sq. ft.:$160.71
- Monthly HOA dues:$6.25
About this home
WONDERFUL PRICE REDUCTION!
IMPRESSIVE CURB APPEAL WELCOMES YOU! Up the circular drive adorned by mature shade trees and garden of lilies sets this lovely 4 bedroom 3 bath pool home, on 1+ acres, that will entice you to go inside. This functional floor plan has a formal living room and formal dining room off the foyer. Through the archway is the kitchen with breakfast bar with a breakfast nook, that is open to the spacious family room where sliders lead you to the in-ground pool and spa and outdoor living spaces. Imagine swimming and soaking up the sun as you enjoy the relaxing atmosphere. The elegant master suite has large windows bringing in plenty of natural light and a door leads to the outdoor living area. The master bath has dual sinks, jacuzzi tub & walk-in shower and a large walk-in closet. The additional 3 bedrooms & 2 bathrooms are split from the master for added privacy. You need to come see all this home offers This lovely home is being sold as is!
Contact an agent
Home facts
- Year built:2002
- Listing ID #:844367
- Added:149 day(s) ago
- Updated:October 02, 2025 at 02:43 PM
Rooms and interior
- Bedrooms:4
- Total bathrooms:3
- Full bathrooms:3
- Living area:2,344 sq. ft.
Heating and cooling
- Cooling:Central Air, Electric
- Heating:Heat Pump
Structure and exterior
- Roof:Tile
- Year built:2002
- Building area:2,344 sq. ft.
- Lot area:1 Acres
Schools
- High school:Lecanto High
- Middle school:Citrus Springs Middle
- Elementary school:Citrus Springs Elementary
Utilities
- Water:Public
- Sewer:Septic Tank
Finances and disclosures
- Price:$540,000
- Price per sq. ft.:$160.71
- Tax amount:$2,751 (2024)
New listings near 4213 N Baywood Drive
- New
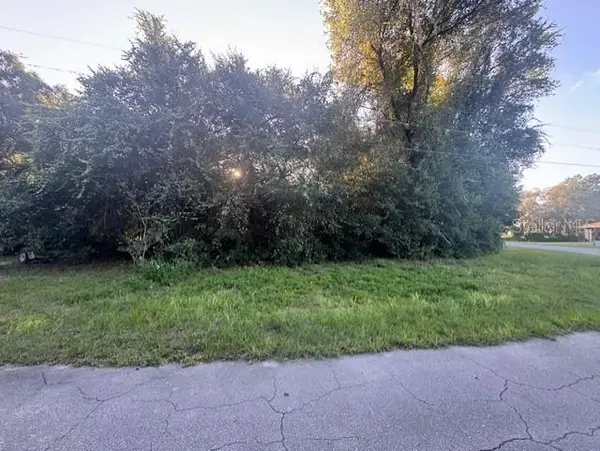 $35,000Active0.44 Acres
$35,000Active0.44 Acres6361 N Keel Drive, HERNANDO, FL 34442
MLS# OM710546Listed by: PARSLEY REAL ESTATE, INC. - New
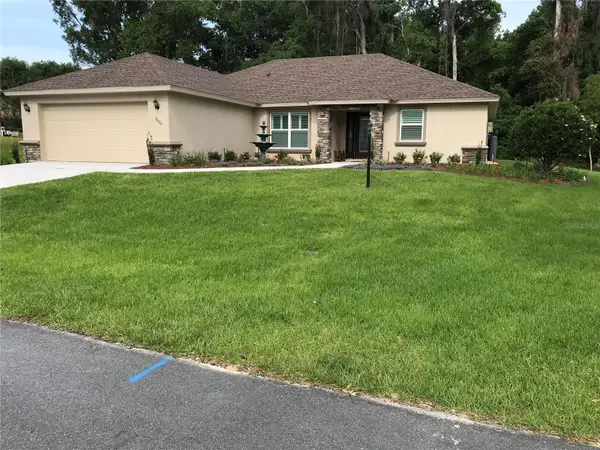 $368,900Active3 beds 2 baths1,936 sq. ft.
$368,900Active3 beds 2 baths1,936 sq. ft.2870 N Attebury Point, HERNANDO, FL 34442
MLS# OM710560Listed by: CRIDLAND REAL ESTATE - New
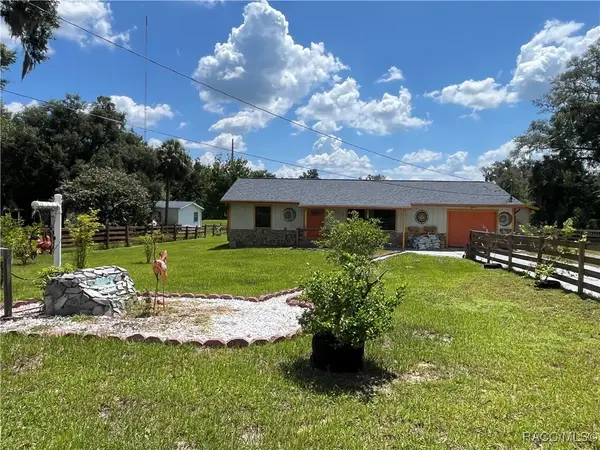 $312,500Active4 beds 3 baths2,112 sq. ft.
$312,500Active4 beds 3 baths2,112 sq. ft.1711 N Croft Avenue, Inverness, FL 34453
MLS# 848645Listed by: CURB APPEAL REALTY - New
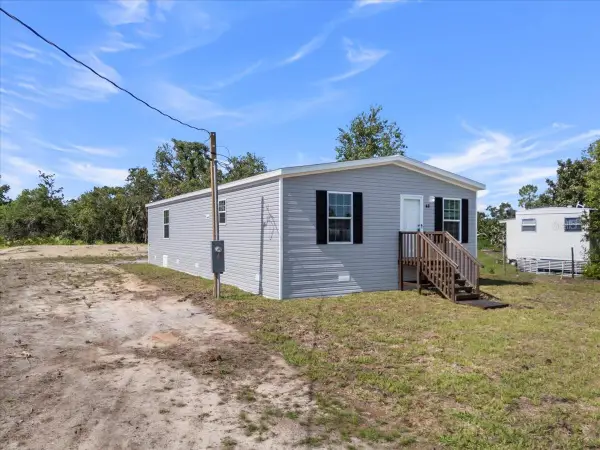 $209,900Active3 beds 2 baths1,280 sq. ft.
$209,900Active3 beds 2 baths1,280 sq. ft.2763 N Vasser Terrace, HERNANDO, FL 34442
MLS# P4936467Listed by: LA ROSA REALTY PRESTIGE - New
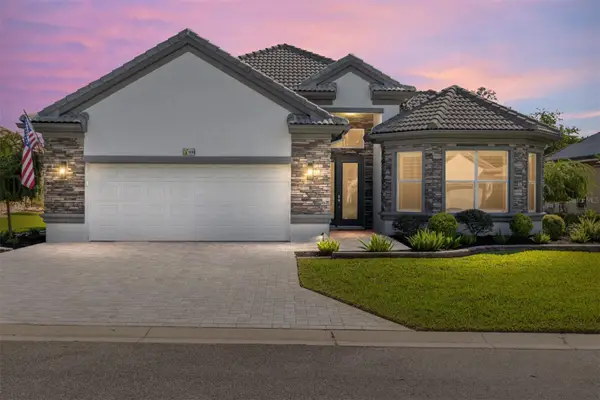 $767,500Active2 beds 2 baths2,492 sq. ft.
$767,500Active2 beds 2 baths2,492 sq. ft.1133 N Hunt Club Drive, HERNANDO, FL 34442
MLS# OM710198Listed by: PREMIER SOTHEBY'S INTERNATIONAL REALTY - New
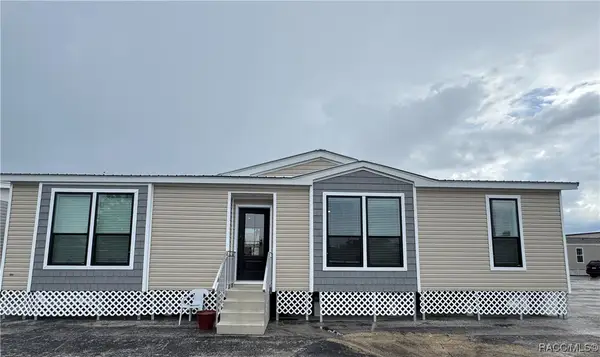 $234,000Active3 beds 2 baths1,498 sq. ft.
$234,000Active3 beds 2 baths1,498 sq. ft.4710 E Harvard Street, Hernando, FL 34442
MLS# 848614Listed by: KELLER WILLIAMS REALTY - ELITE PARTNERS - New
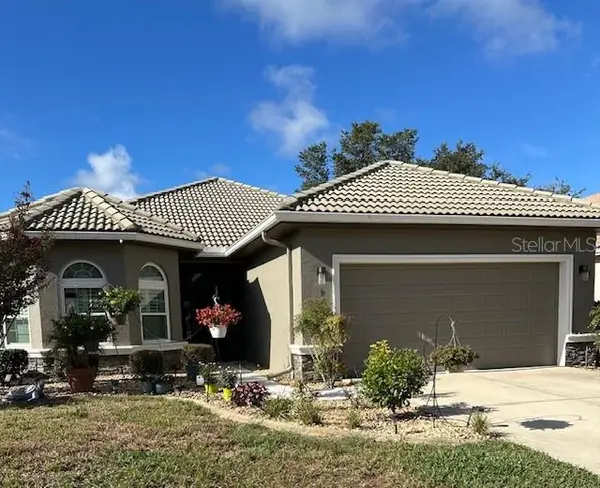 $399,000Active2 beds 2 baths1,698 sq. ft.
$399,000Active2 beds 2 baths1,698 sq. ft.922 W Silver Meadow Loop, HERNANDO, FL 34442
MLS# TB8432420Listed by: STAR BAY REALTY CORP. - New
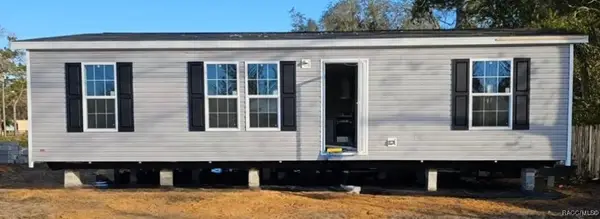 $174,000Active3 beds 2 baths1,170 sq. ft.
$174,000Active3 beds 2 baths1,170 sq. ft.4540 N Winchester Terrace, Hernando, FL 34442
MLS# 848610Listed by: KELLER WILLIAMS REALTY - ELITE PARTNERS - New
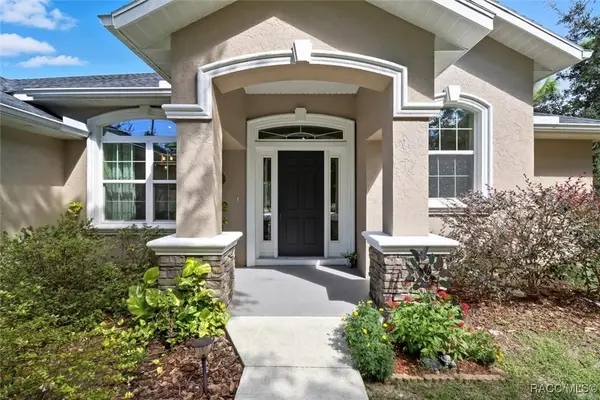 $449,900Active3 beds 2 baths1,708 sq. ft.
$449,900Active3 beds 2 baths1,708 sq. ft.849 N Fresno Avenue, Hernando, FL 34442
MLS# 848566Listed by: BERKSHIRE HATHAWAY HOMESERVICE - New
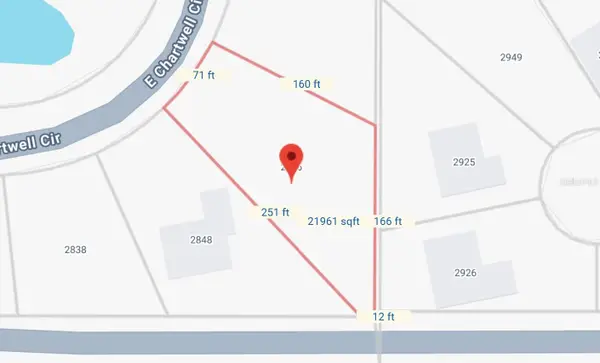 $50,000Active0.5 Acres
$50,000Active0.5 Acres2856 E Chartwell Circle, HERNANDO, FL 34442
MLS# TB8425781Listed by: RE/MAX COLLECTIVE
