4250 N Indianhead Road, Hernando, FL 34442
Local realty services provided by:Bingham Realty ERA Powered
4250 N Indianhead Road,Hernando, FL 34442
$408,900
- 3 Beds
- 3 Baths
- 1,967 sq. ft.
- Single family
- Active
Listed by: george l'heureux
Office: curb appeal realty
MLS#:848045
Source:FL_CMLS
Price summary
- Price:$408,900
- Price per sq. ft.:$148.31
- Monthly HOA dues:$6.25
About this home
Welcome to this beautiful 3BR,3BA home set back from the road on an awesome lot just over an acre, surrounded by woods on both sides. This gem is located in the sought after Fairview Estates of Citrus Hills and boasts a large pool, jetted jacuzzi, a koi pond and some of the largest, majestic oaks I have ever seen. Step inside this beauty to a vaulted ceiling living room with a propane chimney stove for effect and warmth. The primary suite is ample and has a great retreat area to the outside through sliders to a beautiful, enclosed oasis. The large, screened pool area has had the deck and surrounding area re-done since purchase. There is also a 3rd bath in the pool area. The kitchen overlooks the main living area and has granite counters and a custom granite table in the informal dining space. The two guest bedrooms are spacious and share a bath with double vanities and tub/shower combo. The flooring I am told is predominantly luxury vinyl and laminate flooring and is beautiful. This home also has a separate well for irrigation. There is even a seller owned 250-gallon propane tank for grilling and or many other uses. See this beauty today.
Contact an agent
Home facts
- Year built:1989
- Listing ID #:848045
- Added:99 day(s) ago
- Updated:December 18, 2025 at 03:28 PM
Rooms and interior
- Bedrooms:3
- Total bathrooms:3
- Full bathrooms:3
- Living area:1,967 sq. ft.
Heating and cooling
- Cooling:Central Air
- Heating:Central, Electric
Structure and exterior
- Roof:Asphalt, Shingle
- Year built:1989
- Building area:1,967 sq. ft.
- Lot area:1.01 Acres
Schools
- High school:Lecanto High
- Middle school:Citrus Springs Middle
- Elementary school:Central Ridge Elementary
Utilities
- Water:Public
- Sewer:Septic Tank
Finances and disclosures
- Price:$408,900
- Price per sq. ft.:$148.31
- Tax amount:$1,724 (2024)
New listings near 4250 N Indianhead Road
- New
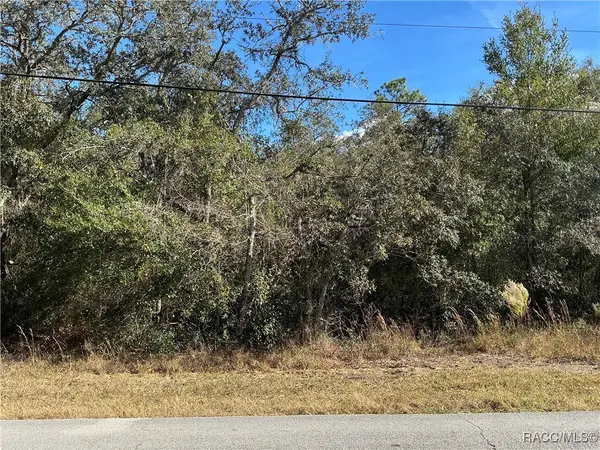 $56,000Active1.02 Acres
$56,000Active1.02 Acres3157 N Hamlin Terrace, Hernando, FL 34442
MLS# 850763Listed by: UDI LLC - New
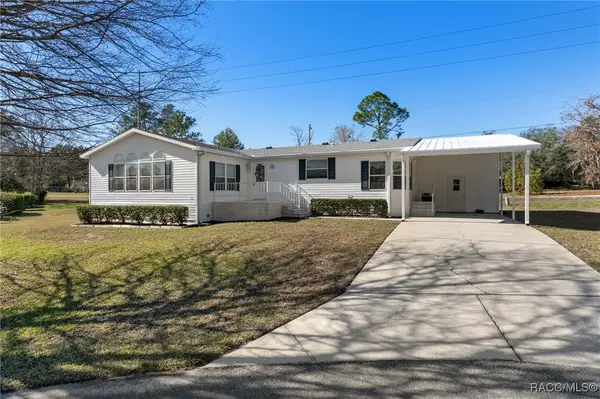 $259,900Active3 beds 2 baths1,876 sq. ft.
$259,900Active3 beds 2 baths1,876 sq. ft.2540 E Loma Court, Hernando, FL 34442
MLS# 850749Listed by: TROPIC SHORES REALTY - New
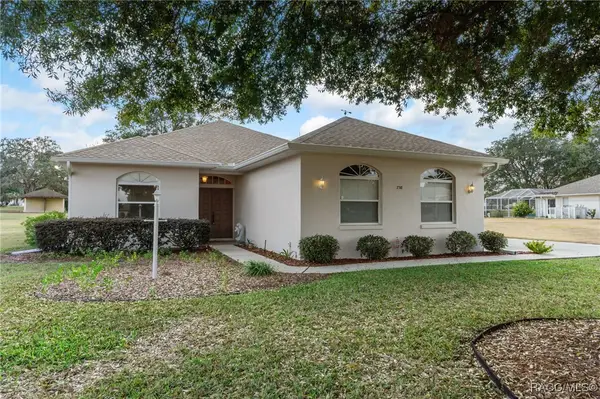 $299,500Active3 beds 2 baths1,457 sq. ft.
$299,500Active3 beds 2 baths1,457 sq. ft.738 E Epsom Court, Hernando, FL 34442
MLS# 850730Listed by: SELLSTATE NEXT GENERATION REAL - New
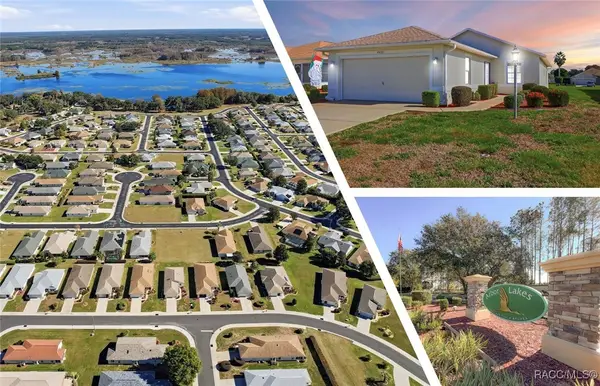 $223,000Active2 beds 2 baths1,296 sq. ft.
$223,000Active2 beds 2 baths1,296 sq. ft.4632 N Lake Vista Trail, Hernando, FL 34442
MLS# 850618Listed by: KELLER WILLIAMS REALTY - ELITE PARTNERS II - New
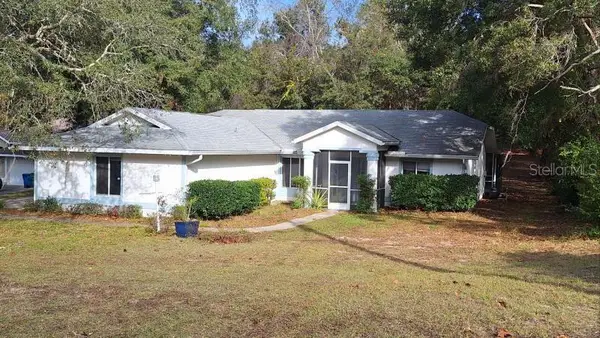 $329,900Active3 beds 2 baths1,544 sq. ft.
$329,900Active3 beds 2 baths1,544 sq. ft.1139 E Mckinley Street, HERNANDO, FL 34442
MLS# O6367855Listed by: LEERDAM PROPERTIES INC. - New
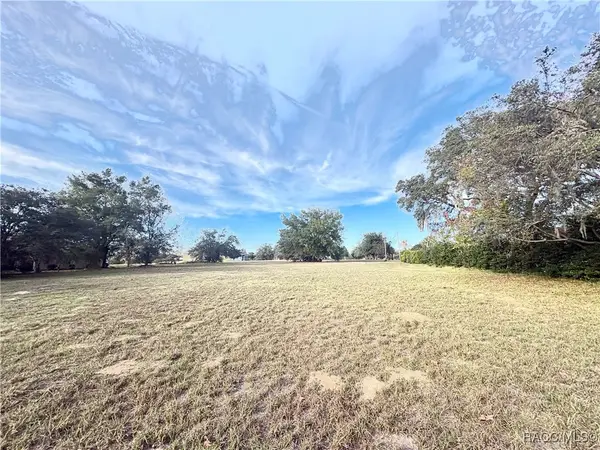 Listed by ERA$42,000Active1.01 Acres
Listed by ERA$42,000Active1.01 Acres756 E Bismark Street, Hernando, FL 34442
MLS# 850644Listed by: ERA AMERICAN SUNCOAST REALTY - New
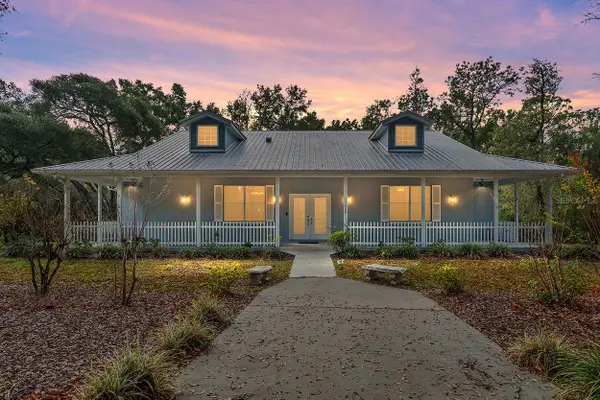 $589,900Active4 beds 3 baths2,406 sq. ft.
$589,900Active4 beds 3 baths2,406 sq. ft.1520 Redding, HERNANDO, FL 34442
MLS# OM715069Listed by: LPT REALTY, LLC - New
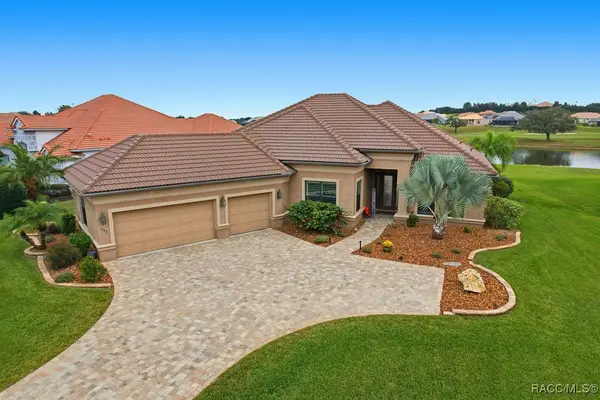 $835,000Active3 beds 3 baths2,445 sq. ft.
$835,000Active3 beds 3 baths2,445 sq. ft.1547 N Eagle Ridge Path, Hernando, FL 34442
MLS# 850566Listed by: LIST NOW REALTY, LLC - New
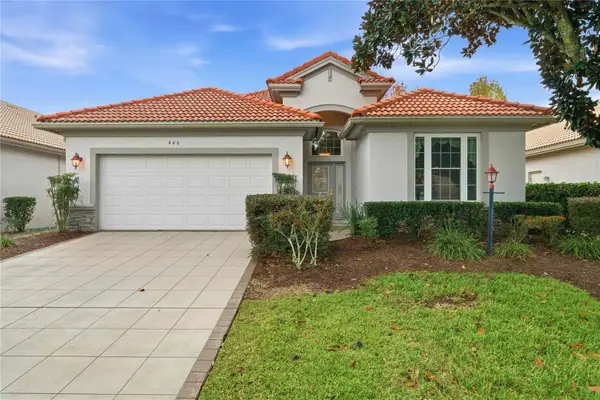 $359,000Active3 beds 2 baths1,843 sq. ft.
$359,000Active3 beds 2 baths1,843 sq. ft.680 W Doerr Path, HERNANDO, FL 34442
MLS# OM715061Listed by: BERKSHIRE HATHAWAY HS FLORIDA - New
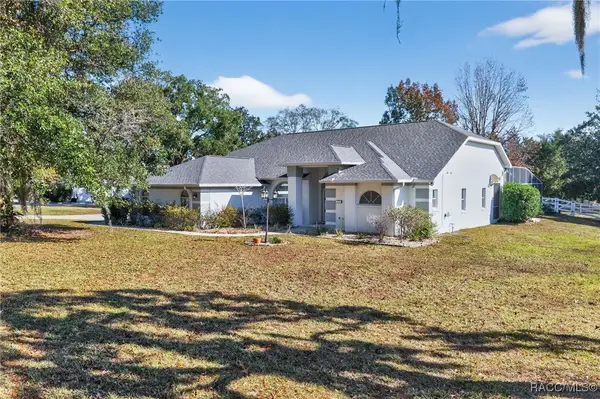 $599,000Active4 beds 3 baths2,965 sq. ft.
$599,000Active4 beds 3 baths2,965 sq. ft.1373 N Hambletonian Drive, Hernando, FL 34442
MLS# 850601Listed by: MEEK REAL ESTATE
