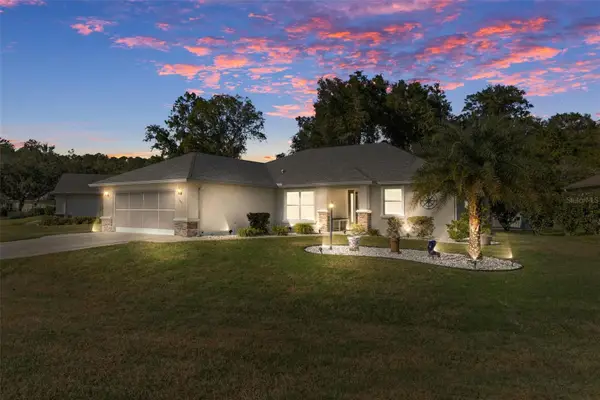4306 E Gloria Drive, Hernando, FL 34442
Local realty services provided by:ERA American Suncoast
4306 E Gloria Drive,Hernando, FL 34442
$379,999
- 4 Beds
- 2 Baths
- 1,632 sq. ft.
- Single family
- Active
Upcoming open houses
- Sat, Nov 2201:30 pm - 03:30 pm
Listed by: laura grady
Office: century 21 j.w.morton r.e.
MLS#:846231
Source:FL_CMLS
Price summary
- Price:$379,999
- Price per sq. ft.:$133.19
About this home
Lakefront Life Awaits! Welcome to your dream retreat in this beautifully remodeled 4-bedroom, 2-bath concrete block home with 2 cozy Sunporches, a one-car garage with an additional carport on just over 1/2 acre incorporating a stunning new home addition completed in 2025. With breathtaking water views and thoughtful upgrades throughout, this sanctuary blends laid-back lake vibes with modern comfort. Freshly remodeled & move-in ready, step into an open-concept layout filled with natural light and contemporary finishes. The main living space boasts a shiplap entry way with wood grain tile flooring. The kitchen has sleek stainless-steel appliances and butcher block countertops creating a light and bright inviting space. The newly built addition of approximately 700 square feet extra of living space offers luxury vinyl plank flooring, making lake days and cleanup a breeze. Enjoy your peaceful master retreat and wake up to tranquil lake views complete with a spa-like ensuite featuring a custom tile shower, quartz topped vanities, and modern fixtures. Three additional bedrooms and a stylish guest bath offer flexible space for family and guests or use one of the bedrooms for your home office setup. Enjoy quiet mornings on your 10' x 25' screened porch overlooking the water, or host sunset gatherings on the new 10' x 16' patio leading to an upgraded dock-excellent to park your boat, kayak, or canoe. Whether it's coffee at dawn, birdwatching or evening stargazing, the lakeside ambiance is pure magic. Key Upgrades Include: New roof in 2024, that comes with a 15-year warranty; New gutters; New air conditioner for year-round efficiency; updated drain field; a 200-amp electrical panel upgrade; updated windows and luxury vinyl & tile flooring. This prime location is tucked into a serene neighborhood on the Peninsula with just a short drive to shopping, golf, nature preserves, and restaurants-this lakefront gem is a rare find. Don't miss out-schedule your showing today and discover your personal paradise!
Contact an agent
Home facts
- Year built:1973
- Listing ID #:846231
- Added:132 day(s) ago
- Updated:November 18, 2025 at 02:34 PM
Rooms and interior
- Bedrooms:4
- Total bathrooms:2
- Full bathrooms:2
- Living area:1,632 sq. ft.
Heating and cooling
- Cooling:Central Air
- Heating:Central, Electric
Structure and exterior
- Roof:Asphalt, Shingle
- Year built:1973
- Building area:1,632 sq. ft.
- Lot area:0.51 Acres
Schools
- High school:Citrus High
- Middle school:Citrus Springs Middle
- Elementary school:Central Ridge Elementary
Utilities
- Water:Well
- Sewer:Septic Tank
Finances and disclosures
- Price:$379,999
- Price per sq. ft.:$133.19
- Tax amount:$2,544 (2024)
New listings near 4306 E Gloria Drive
- New
 $159,000Active38.3 Acres
$159,000Active38.3 Acres0 E Lot Ct, CITRUS SPRINGS, FL 34434
MLS# OM713919Listed by: DUNNELLON REAL ESTATE LLC - New
 $550,000Active3 beds 3 baths3,127 sq. ft.
$550,000Active3 beds 3 baths3,127 sq. ft.570 E Bismark Street, HERNANDO, FL 34442
MLS# TB8449341Listed by: MARK SPAIN REAL ESTATE - New
 $1,200,000Active4 beds 5 baths4,231 sq. ft.
$1,200,000Active4 beds 5 baths4,231 sq. ft.1404 N Ridge Meadow Path, Hernando, FL 34442
MLS# 850060Listed by: PLANTATION REALTY, INC. - New
 $334,900Active3 beds 2 baths1,693 sq. ft.
$334,900Active3 beds 2 baths1,693 sq. ft.1255 E Rockefeller Lane, HERNANDO, FL 34442
MLS# OM713860Listed by: TROTTER REALTY - New
 $450,000Active3 beds 2 baths1,886 sq. ft.
$450,000Active3 beds 2 baths1,886 sq. ft.1650 W Laurel Glen Path, HERNANDO, FL 34442
MLS# W7880525Listed by: COLDWELL BANKER WEAVER GROUP REALTY - New
 $409,000Active3 beds 2 baths1,701 sq. ft.
$409,000Active3 beds 2 baths1,701 sq. ft.3501 N Chandler Drive, HERNANDO, FL 34442
MLS# OM713838Listed by: REMAX REALTY ONE - New
 $888,330Active6 beds 3 baths3,768 sq. ft.
$888,330Active6 beds 3 baths3,768 sq. ft.1350 N Circus Terrace, Hernando, FL 34442
MLS# 850067Listed by: LUXE PROPERTIES - New
 $519,000Active4 beds 3 baths3,234 sq. ft.
$519,000Active4 beds 3 baths3,234 sq. ft.1200 N Annapolis Avenue, HERNANDO, FL 34442
MLS# OM713814Listed by: FLORIDA ADVANTAGE REALTY GROUP - New
 $369,000Active3 beds 2 baths1,916 sq. ft.
$369,000Active3 beds 2 baths1,916 sq. ft.1037 E Hartford Street, HERNANDO, FL 34442
MLS# OM713701Listed by: TROPIC SHORES REALTY - New
 $37,500Active1.01 Acres
$37,500Active1.01 Acres1399 E Ridgefield Drive, Hernando, FL 34442
MLS# 850034Listed by: GREENBRIAR REAL ESTATE
