4396 N Forest Lake Drive, Hernando, FL 34442
Local realty services provided by:Bingham Realty ERA Powered
Listed by: ward freer
Office: tropic shores realty
MLS#:848739
Source:FL_CMLS
Price summary
- Price:$469,000
- Price per sq. ft.:$130.6
- Monthly HOA dues:$6.58
About this home
Welcome to a natural surrounded Pool home on the east side of Fairview Estates. This home consists of 3 bedrooms 2 full baths, a half bath off the pool deck and a large 3 car garage. Many major items have been updated recently and within the last 2 years. In 2023 New roof, complete exterior paint, Mr. Cool 20 seer A/c, high rated hot water heater, granite kitchen counter tops,
solar roof mats for pool heating. Crown molding in guest bedroom, Solar tubes and 2 solar vents, all new whirlpool appliances.
Several items were addressed in the last month: Complete soft washing of the entire home, exterior painting of windows and gutters, mulch throughout all planter beds, trimmed all plant material, washed all windows and screens, septic tank pumped, new interior A/C vents throughout, also off the kitchen a private home office, large storage containers in garage remain.
On the pool deck there is a stub out for a future summer kitchen. Give me a call, half day notice lets take a look!
Contact an agent
Home facts
- Year built:1999
- Listing ID #:848739
- Added:56 day(s) ago
- Updated:December 09, 2025 at 05:05 PM
Rooms and interior
- Bedrooms:3
- Total bathrooms:3
- Full bathrooms:2
- Half bathrooms:1
- Living area:2,272 sq. ft.
Heating and cooling
- Cooling:Central Air
- Heating:Central, Electric, Heat Pump
Structure and exterior
- Roof:Asphalt, Shingle
- Year built:1999
- Building area:2,272 sq. ft.
- Lot area:0.99 Acres
Schools
- High school:Lecanto High
- Middle school:Citrus Springs Middle
- Elementary school:Central Ridge Elementary
Utilities
- Water:Public
- Sewer:Septic Tank
Finances and disclosures
- Price:$469,000
- Price per sq. ft.:$130.6
- Tax amount:$2,581 (2024)
New listings near 4396 N Forest Lake Drive
- New
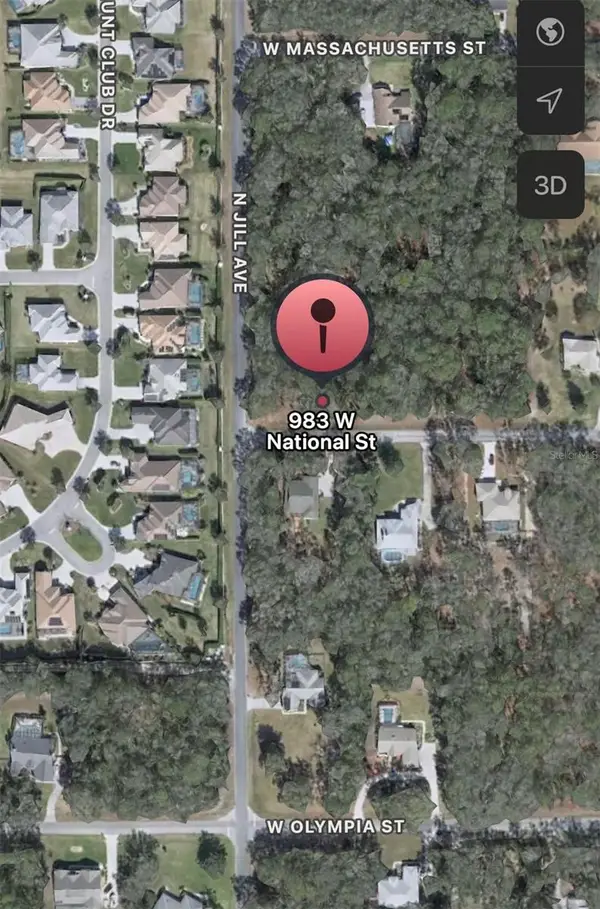 $41,500Active1.04 Acres
$41,500Active1.04 Acres983 W National Street, HERNANDO, FL 34442
MLS# O6366295Listed by: BB GROUP REALTY CORP - New
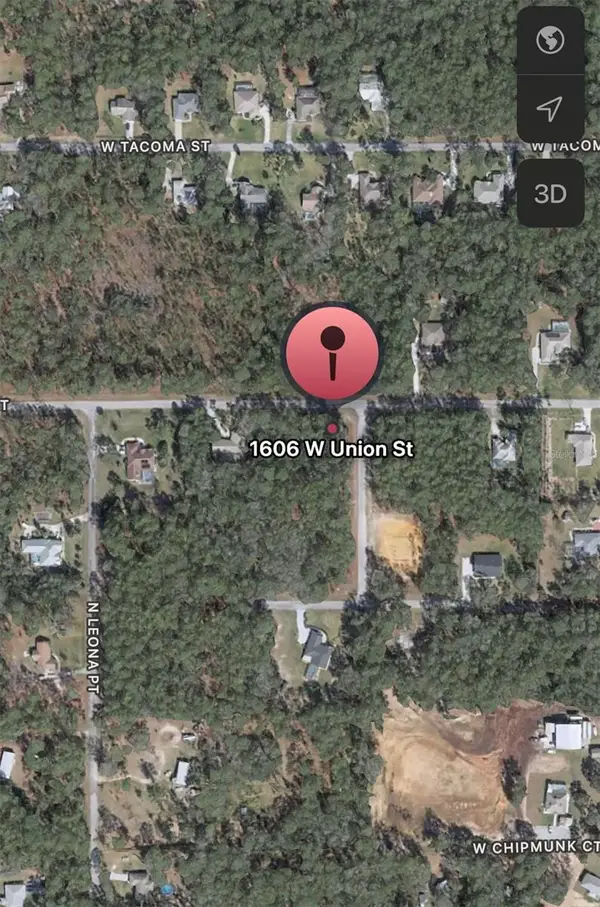 $46,000Active1.03 Acres
$46,000Active1.03 Acres1606 W Union Street, HERNANDO, FL 34442
MLS# O6366307Listed by: BB GROUP REALTY CORP - New
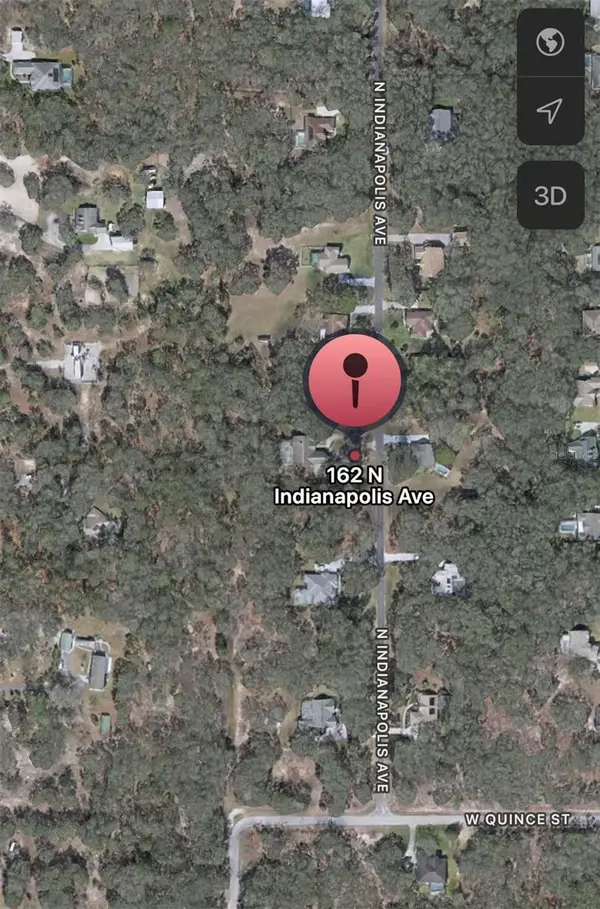 $43,000Active1.18 Acres
$43,000Active1.18 Acres162 N Indianapolis Avenue, HERNANDO, FL 34442
MLS# O6366315Listed by: BB GROUP REALTY CORP - New
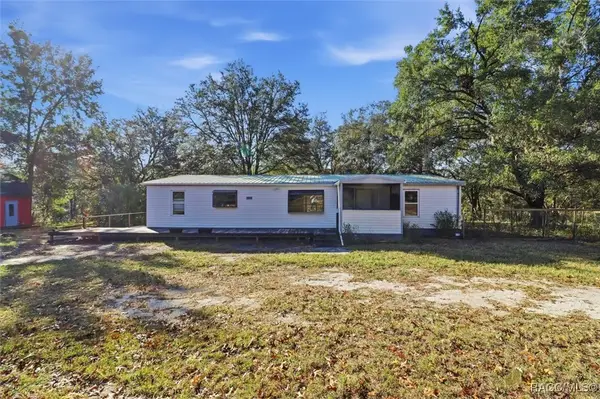 $249,900Active3 beds 2 baths1,988 sq. ft.
$249,900Active3 beds 2 baths1,988 sq. ft.410 E Shawna Court, Hernando, FL 34442
MLS# 850532Listed by: LPT REALTY, LLC - New
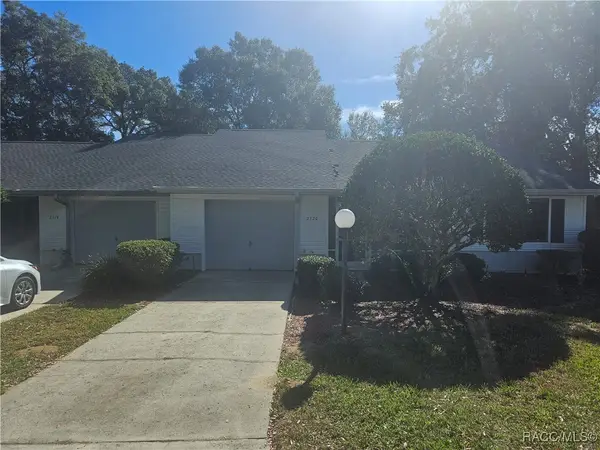 $290,000Active2 beds 2 baths1,162 sq. ft.
$290,000Active2 beds 2 baths1,162 sq. ft.2320 N Hendry Point, Hernando, FL 34442
MLS# 850539Listed by: REALTRUST REALTY - New
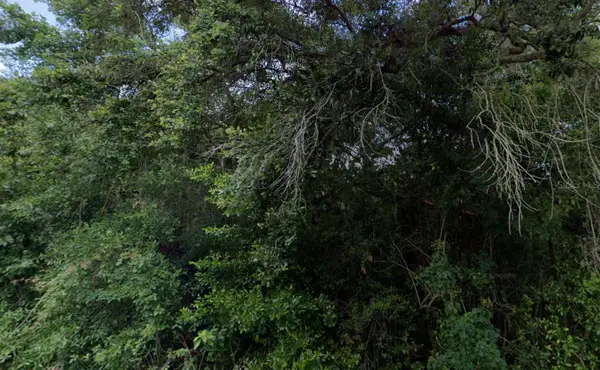 $27,500Active0.55 Acres
$27,500Active0.55 Acres3288/3302 E Alisa Lane, INVERNESS, FL 34453
MLS# O6366386Listed by: REAL BROKER, LLC - New
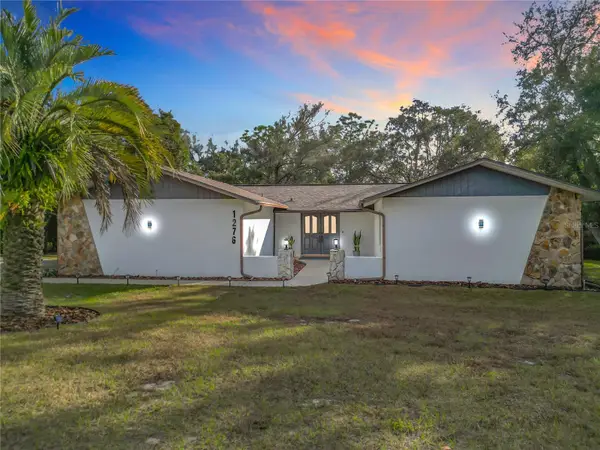 $399,900Active3 beds 2 baths2,070 sq. ft.
$399,900Active3 beds 2 baths2,070 sq. ft.1276 W Pearson Street, HERNANDO, FL 34442
MLS# OM706150Listed by: SELLSTATE NGR-INVERNESS - New
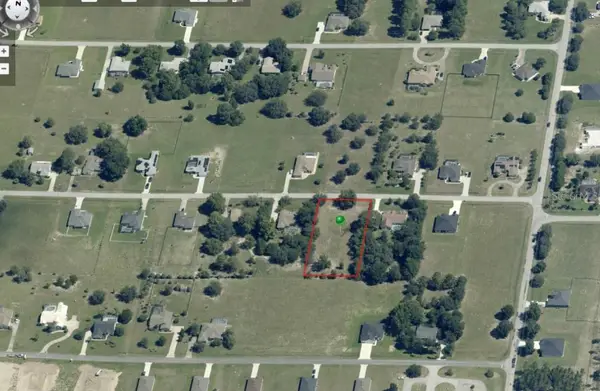 $42,000Active1.01 Acres
$42,000Active1.01 Acres756 E Bismark Street, HERNANDO, FL 34442
MLS# TB8454548Listed by: ERA AMERICAN SUNCOAST REALTY - New
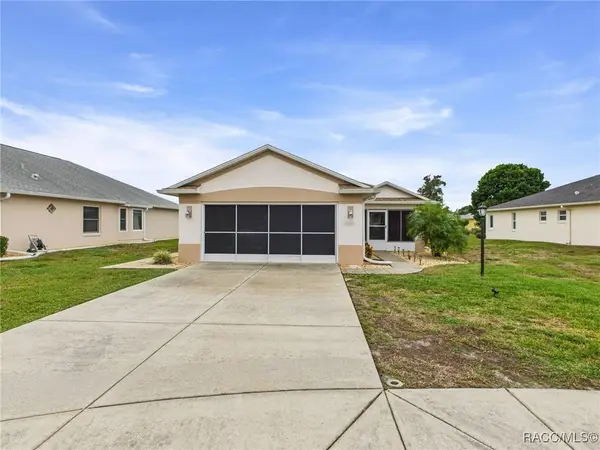 $315,000Active3 beds 2 baths1,800 sq. ft.
$315,000Active3 beds 2 baths1,800 sq. ft.3792 E Kiwi Cove Court, Hernando, FL 34442
MLS# 850518Listed by: RE/MAX REALTY ONE - New
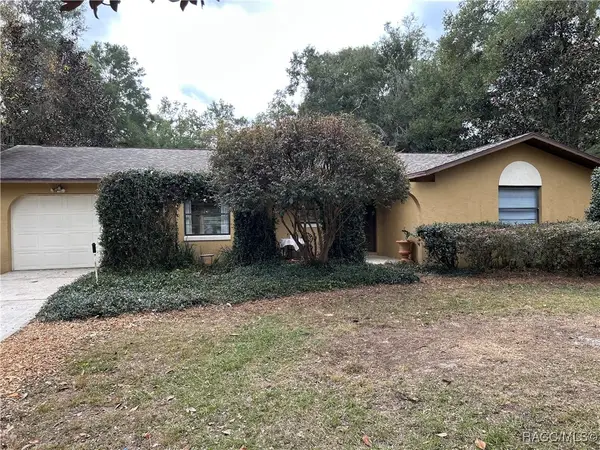 $237,900Active2 beds 2 baths1,370 sq. ft.
$237,900Active2 beds 2 baths1,370 sq. ft.2992 E Crown Drive, Inverness, FL 34453
MLS# 850482Listed by: CURB APPEAL REALTY
