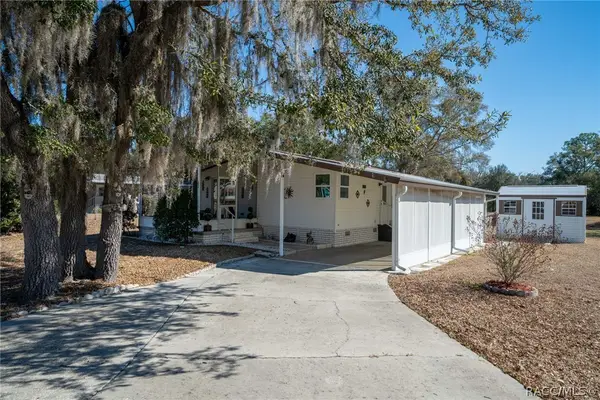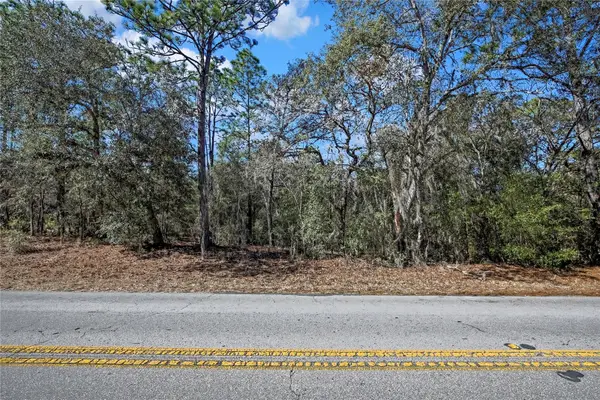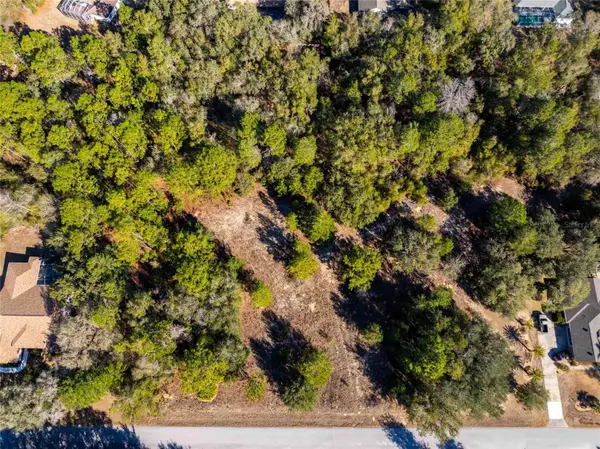482 N Indianapolis Avenue, Hernando, FL 34442
Local realty services provided by:ERA American Suncoast
482 N Indianapolis Avenue,Hernando, FL 34442
$460,000
- 3 Beds
- 3 Baths
- 2,192 sq. ft.
- Single family
- Pending
Listed by: julie gorham
Office: coldwell banker investors realty
MLS#:849377
Source:FL_CMLS
Price summary
- Price:$460,000
- Price per sq. ft.:$143.93
- Monthly HOA dues:$14.17
About this home
Don’t just drive by…you must see this fully updated 3-bedroom, 2.5-bath pool home nestled in the desirable Citrus Hills community! Every inch of this property has been meticulously designed with ease, comfort, and a touch of class in mind. Step through the front door and be greeted by an open, inviting floor plan and large sliding doors that showcase the flawlessly updated pool and outdoor living area. The home features new flooring throughout—plush carpet in the bedrooms, luxury vinyl plank in the main living areas, and durable tile in the kitchen and baths. The spacious kitchen is a chef’s dream, featuring solid wood cabinets, quartz-granite countertops, and plenty of space for cooking and gathering. Perfect for entertaining, the split floor plan allows guests or family their own private retreat while keeping the primary suite peaceful and separate. Outside, enjoy nearly an acre of land offering endless possibilities for gardening, outdoor fun, or even adding a workshop or play area. This home truly has its all-style, space, and serenity. Ask for a complete list of updates and schedule your private showing today!
Contact an agent
Home facts
- Year built:1994
- Listing ID #:849377
- Added:111 day(s) ago
- Updated:February 10, 2026 at 08:18 AM
Rooms and interior
- Bedrooms:3
- Total bathrooms:3
- Full bathrooms:2
- Half bathrooms:1
- Living area:2,192 sq. ft.
Heating and cooling
- Cooling:Central Air, Electric
- Heating:Central, Electric
Structure and exterior
- Roof:Asphalt, Shingle
- Year built:1994
- Building area:2,192 sq. ft.
- Lot area:0.9 Acres
Schools
- High school:Lecanto High
- Middle school:Lecanto Middle
- Elementary school:Forest Ridge Elementary
Utilities
- Water:Well
- Sewer:Septic Tank
Finances and disclosures
- Price:$460,000
- Price per sq. ft.:$143.93
- Tax amount:$5,398 (2024)
New listings near 482 N Indianapolis Avenue
- New
 $169,900Active2 beds 2 baths988 sq. ft.
$169,900Active2 beds 2 baths988 sq. ft.2271 N Loma Point, Hernando, FL 34442
MLS# 852153Listed by: BERKSHIRE HATHAWAY HOMESERVICE - New
 $12,000Active0.2 Acres
$12,000Active0.2 Acres4280 E Nugget Pass Place, Dunnellon, FL 34434
MLS# 852224Listed by: CENTURY 21 J.W.MORTON R.E. - New
 $35,000Active0.97 Acres
$35,000Active0.97 Acres3292 N Annapolis Avenue, HERNANDO, FL 34442
MLS# TB8473271Listed by: COMPASS FLORIDA LLC - New
 $45,000Active1.02 Acres
$45,000Active1.02 Acres1737 E Westgate Lane, HERNANDO, FL 34442
MLS# TB8474513Listed by: COLDWELL BANKER REALTY - New
 $515,000Active3 beds 2 baths1,646 sq. ft.
$515,000Active3 beds 2 baths1,646 sq. ft.4225 N Indianriver Drive, Hernando, FL 34442
MLS# 852175Listed by: JV SOUTHERN REAL ESTATE LLC - New
 $61,480Active0.97 Acres
$61,480Active0.97 Acres3076 N Clements Avenue, Hernando, FL 34442
MLS# 852184Listed by: TROPIC SHORES REALTY - New
 $650,000Active3 beds 2 baths2,003 sq. ft.
$650,000Active3 beds 2 baths2,003 sq. ft.1349 W Quentin Lane, Hernando, FL 34442
MLS# 852140Listed by: BERKSHIRE HATHAWAY HOMESERVICE - New
 Listed by ERA$249,000Active3 beds 2 baths1,548 sq. ft.
Listed by ERA$249,000Active3 beds 2 baths1,548 sq. ft.2857 Churchill Drive, Hernando, FL 34442
MLS# 852065Listed by: ERA AMERICAN SUNCOAST REALTY - New
 $449,900Active2 beds 2 baths1,827 sq. ft.
$449,900Active2 beds 2 baths1,827 sq. ft.1783 W Laurel Glen Path, Hernando, FL 34442
MLS# 852116Listed by: CENTURY 21 J.W.MORTON R.E. - New
 $368,700Active3 beds 2 baths2,494 sq. ft.
$368,700Active3 beds 2 baths2,494 sq. ft.1107 E Bluebird Court, Hernando, FL 34442
MLS# 852137Listed by: EPIQUE REALTY INC

