497 N Kinglet Avenue, Hernando, FL 34442
Local realty services provided by:ERA American Suncoast
497 N Kinglet Avenue,Hernando, FL 34442
$459,000
- 3 Beds
- 3 Baths
- 2,918 sq. ft.
- Single family
- Active
Listed by: marvia korol, willis korol
Office: tropic shores realty
MLS#:847208
Source:FL_CMLS
Price summary
- Price:$459,000
- Price per sq. ft.:$120.22
- Monthly HOA dues:$14.17
About this home
A beautifully maintained spacious retreat in the heart of the lovely community of Citrus Hills. Front entry double doors lead you into the neutral tiled living room with sliders at the rear that highlight the wooded backyard. Wood cabinets, Corian counter tops and a large pantry highlight the eat-in kitchen. The expansive family room is light and bright overlooking the backyard. The master suite is oversized and the master bath is complete with a jetted tub, glass block walk-in shower, double vanities and two walk-in closets, one with a closet organization system. The guest bedrooms are connected with a full bath, Jack & Jill style. Add in an office/hobby room, inside laundry room with cabinets and utility sink, half bath next to the screened-in lanai and a patio with pavers, you've found your spacious retreat. Of course, no home should be without a shed complete with electricity for additional storage. Interior and exterior of home was repainted August 2025.
Contact an agent
Home facts
- Year built:2006
- Listing ID #:847208
- Added:133 day(s) ago
- Updated:December 30, 2025 at 09:37 PM
Rooms and interior
- Bedrooms:3
- Total bathrooms:3
- Full bathrooms:2
- Half bathrooms:1
- Living area:2,918 sq. ft.
Heating and cooling
- Cooling:Central Air, Electric
- Heating:Central, Electric
Structure and exterior
- Roof:Asphalt, Ridge Vents, Shingle
- Year built:2006
- Building area:2,918 sq. ft.
- Lot area:0.85 Acres
Schools
- High school:Lecanto High
- Middle school:Lecanto Middle
- Elementary school:Forest Ridge Elementary
Utilities
- Water:Well
- Sewer:Septic Tank
Finances and disclosures
- Price:$459,000
- Price per sq. ft.:$120.22
- Tax amount:$3,210 (2024)
New listings near 497 N Kinglet Avenue
- New
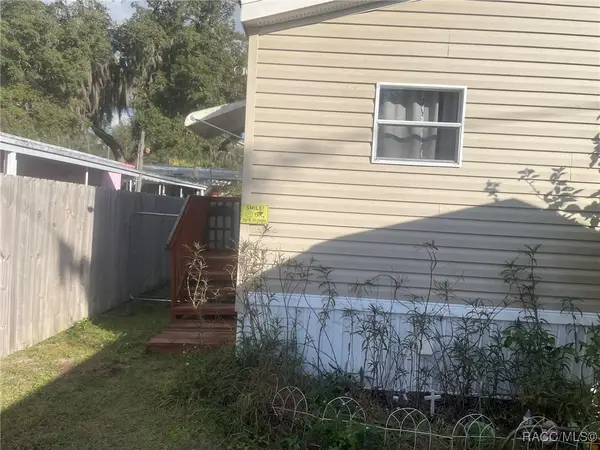 $199,000Active3 beds 2 baths960 sq. ft.
$199,000Active3 beds 2 baths960 sq. ft.4025 N Bluewater Drive, Hernando, FL 34442
MLS# 850890Listed by: COMPASS HOMES AND LAND LLC - New
 $143,000Active2 beds 2 baths784 sq. ft.
$143,000Active2 beds 2 baths784 sq. ft.1805 N Paul Drive, INVERNESS, FL 34453
MLS# OM715675Listed by: TROTTER REALTY - New
 $74,900Active3 beds 2 baths1,352 sq. ft.
$74,900Active3 beds 2 baths1,352 sq. ft.1756 N Paul Drive, Inverness, FL 34453
MLS# 850874Listed by: CENTURY 21 J.W.MORTON R.E. - New
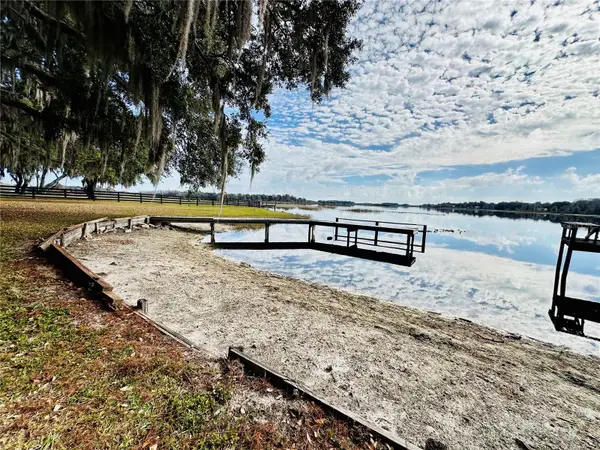 $233,000Active1 beds 1 baths812 sq. ft.
$233,000Active1 beds 1 baths812 sq. ft.3490 E Chappell Court, HERNANDO, FL 34442
MLS# R4910432Listed by: EASY REALTY - New
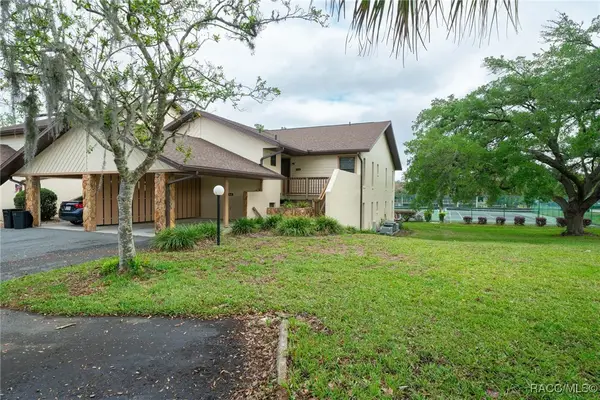 $137,500Active2 beds 2 baths990 sq. ft.
$137,500Active2 beds 2 baths990 sq. ft.401 E Hartford Street #1-A, Hernando, FL 34442
MLS# 850866Listed by: BERKSHIRE HATHAWAY HOMESERVICE - New
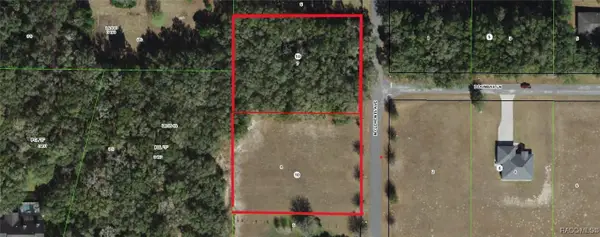 $110,000Active1.95 Acres
$110,000Active1.95 Acres3002 N Clements Avenue, Hernando, FL 34442
MLS# 850864Listed by: TROPIC SHORES REALTY - New
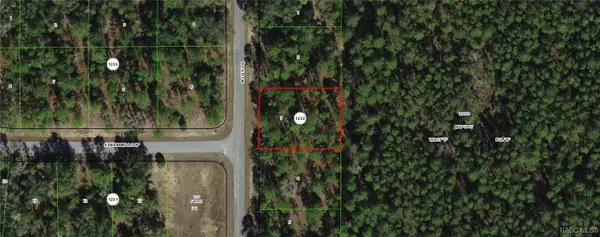 $17,000Active0.38 Acres
$17,000Active0.38 Acres9651 N Lily Drive, Dunnellon, FL 34434
MLS# 850862Listed by: TROPIC SHORES REALTY 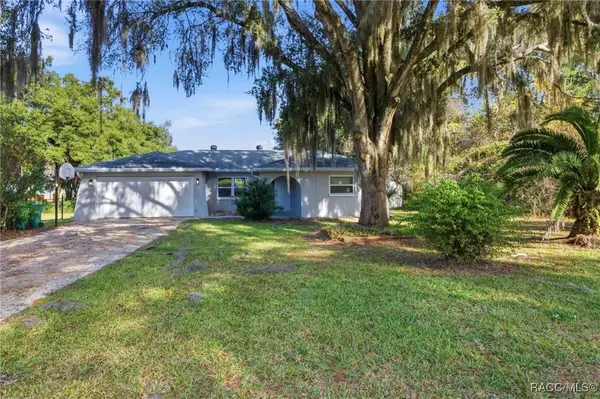 Listed by ERA$199,000Pending2 beds 2 baths1,162 sq. ft.
Listed by ERA$199,000Pending2 beds 2 baths1,162 sq. ft.3871 E Parsons Point Road, Hernando, FL 34442
MLS# 850819Listed by: ERA AMERICAN SUNCOAST REALTY $525,000Active2 beds 3 baths2,709 sq. ft.
$525,000Active2 beds 3 baths2,709 sq. ft.1147 W Pointe Vista Path, HERNANDO, FL 34442
MLS# OM699903Listed by: RE/MAX ALLSTARS REALTY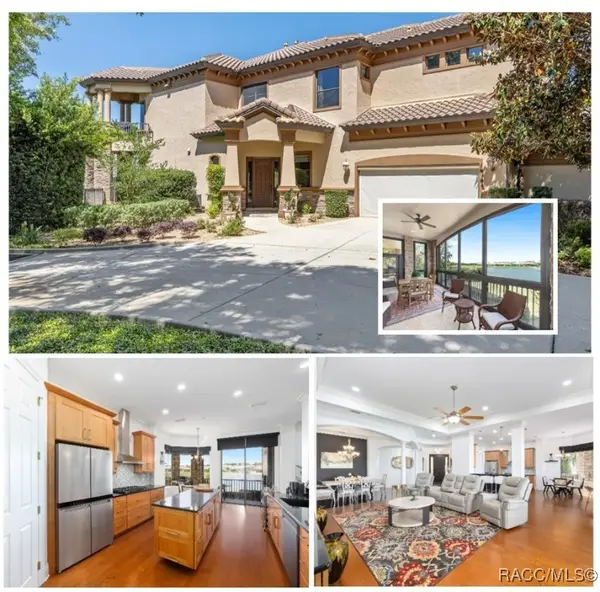 $525,000Active2 beds 3 baths2,709 sq. ft.
$525,000Active2 beds 3 baths2,709 sq. ft.1147 W Pointe Vista Path, Hernando, FL 34442
MLS# 843957Listed by: RE/MAX ALLSTARS REALTY
