50 W Glen Arbor Lane, Hernando, FL 34442
Local realty services provided by:Bingham Realty ERA Powered
50 W Glen Arbor Lane,Hernando, FL 34442
$1,350,000
- 3 Beds
- 4 Baths
- 3,117 sq. ft.
- Single family
- Active
Listed by: leslie n landham
Office: re/max foxfire - hwy 40
MLS#:842191
Source:FL_CMLS
Price summary
- Price:$1,350,000
- Price per sq. ft.:$312.5
- Monthly HOA dues:$62.5
About this home
ENCHANTING AND SOPHISTICATED RESIDENCE IN THE GATED ENCLAVE KNOWN AS WATERFORD PLACE LOCATED IN THE VILLAGES OF CITRUS HILLS/TERRA VISTA! This Stunning Home is the Epitome of Design, Functionality and Luxury. The Perfect Orientation combined with Volume Ceilings and Multiple Sliding Glass Doors of the Highest Quality provides an Abundance of Natural Sunlight to pervade the Home. Maintained to Perfection and upgraded to the Maximum, this Stunning 3 Bedroom, 3 1/2 Bath Open Concept Pool Home features a Drop Dead Gorgeous Chef's Kitchen with an Abundance of Storage, Granite Countertops, Stainless Appliances, Gas Cooktop and a Colossal Breakfast Bar. Enjoy the Unique and Private Owners Suite with a true Euro Bath with a Lion Size Shower and a Separate Alcove Flex Room perfect for an Office, Exercise Studio or Den. This Home is an Entertainers Dream as the Entry/Living Room, Dining Room, Kitchen and Gathering Room Seamlessly blend both the Indoor and Outdoor Living Spaces. Step outside to the Spacious Lanai, a true oasis with a Custom Heated Saltwater Pool and Spa with a Spill Over Waterfall plus a Natural Gas Grill. Highlights of this Expansive Floor Plan include all Generous Sized Rooms including two Guest Rooms and Guest Baths, a Generac full House Generator, an Oversized Custom Laundry Room and Large Air Conditioned Garage with Custom Storage and a Newly Epoxied Floor. Beautifully Sited on over an Acre of Land, the Owner's Professional Landscaper was given Carte Blanche for Irrigation, Sodding, Installation for an Abundance of Trees and Curbing. With Water being so Costly in Florida, this Home features a Well for Irrigation and a Top of the Line Puronics Filtration System for Drinking. Additional Features include Custom Plantation Shutters and Window Treatments ,Upgraded Appliances, Rain Gutters and Designer Plumbing Fixtures. This Home represents the Perfect Fusion of Contemporary Luxury and Timeless Elegance.
Contact an agent
Home facts
- Year built:2020
- Listing ID #:842191
- Added:314 day(s) ago
- Updated:December 23, 2025 at 03:20 PM
Rooms and interior
- Bedrooms:3
- Total bathrooms:4
- Full bathrooms:3
- Half bathrooms:1
- Living area:3,117 sq. ft.
Heating and cooling
- Cooling:Central Air, Electric
- Heating:Central, Electric, Heat Pump
Structure and exterior
- Roof:Tile
- Year built:2020
- Building area:3,117 sq. ft.
- Lot area:1.06 Acres
Schools
- High school:Lecanto High
- Middle school:Lecanto Middle
- Elementary school:Forest Ridge Elementary
Utilities
- Water:Well
- Sewer:Septic Tank, Underground Utilities
Finances and disclosures
- Price:$1,350,000
- Price per sq. ft.:$312.5
- Tax amount:$7,492 (2023)
New listings near 50 W Glen Arbor Lane
- New
 $215,000Active0.53 Acres
$215,000Active0.53 Acres3172 N Aquaview Terrace, Hernando, FL 34442
MLS# 851362Listed by: TROPIC SHORES REALTY - New
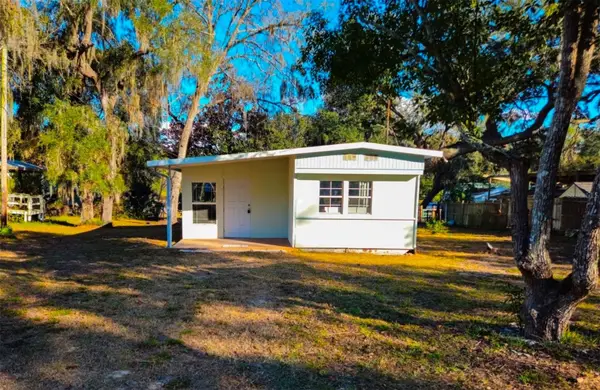 $114,900Active2 beds 1 baths1,234 sq. ft.
$114,900Active2 beds 1 baths1,234 sq. ft.6445 N Cherrytree Terrace, HERNANDO, FL 34442
MLS# OM716783Listed by: GLOBALWIDE REALTY LLC - New
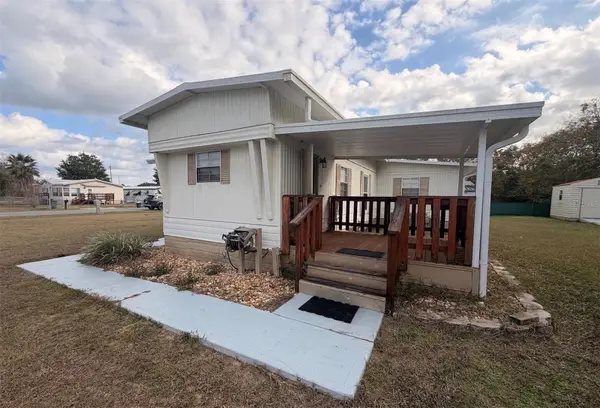 $80,000Active3 beds 1 baths912 sq. ft.
$80,000Active3 beds 1 baths912 sq. ft.4232 E Alabama Lane, HERNANDO, FL 34442
MLS# TB8464128Listed by: TRANZON DRIGGERS - New
 $267,900Active4 beds 2 baths1,867 sq. ft.
$267,900Active4 beds 2 baths1,867 sq. ft.1018 N Sonia Avenue, INVERNESS, FL 34453
MLS# O6368394Listed by: NEW HOME STAR FLORIDA LLC - New
 $560,000Active3 beds 2 baths2,380 sq. ft.
$560,000Active3 beds 2 baths2,380 sq. ft.1165 W Beagle Run Loop, Hernando, FL 34442
MLS# 851214Listed by: TROPIC SHORES REALTY - New
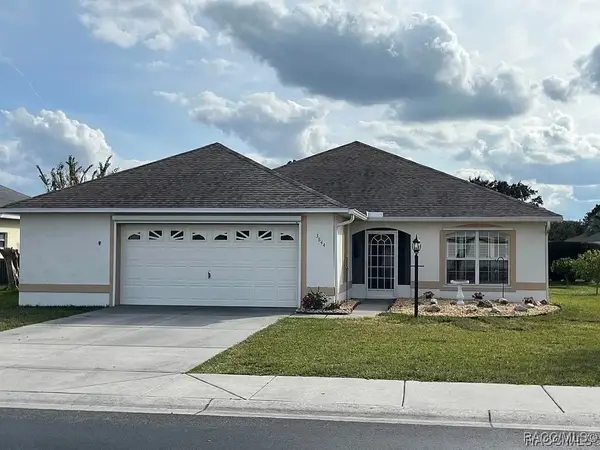 Listed by ERA$259,000Active2 beds 2 baths1,825 sq. ft.
Listed by ERA$259,000Active2 beds 2 baths1,825 sq. ft.3844 E Lake Todd Drive, Hernando, FL 34442
MLS# 851254Listed by: ERA AMERICAN SUNCOAST REALTY - New
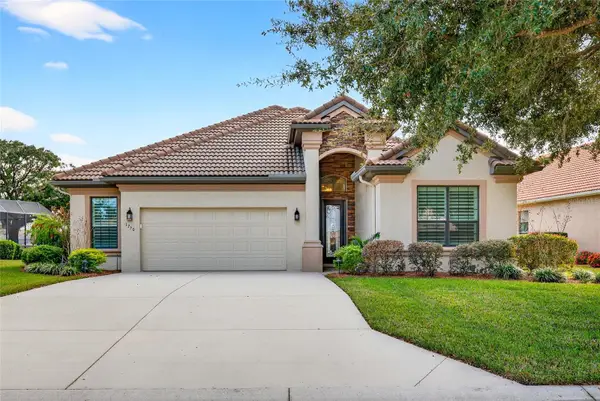 $725,000Active3 beds 3 baths2,345 sq. ft.
$725,000Active3 beds 3 baths2,345 sq. ft.1750 W Westford Path, HERNANDO, FL 34442
MLS# O6373854Listed by: GAILEY ENTERPRISES REAL ESTATE - New
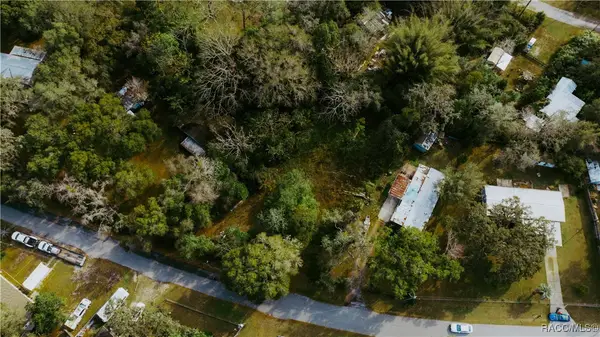 $42,000Active0.4 Acres
$42,000Active0.4 Acres4836 E Fordham Place, Hernando, FL 34442
MLS# 851288Listed by: TROPIC SHORES REALTY - New
 $198,900Active2 beds 2 baths660 sq. ft.
$198,900Active2 beds 2 baths660 sq. ft.6287 N Crew Terrace, HERNANDO, FL 34442
MLS# OM716616Listed by: REMAX REALTY ONE - New
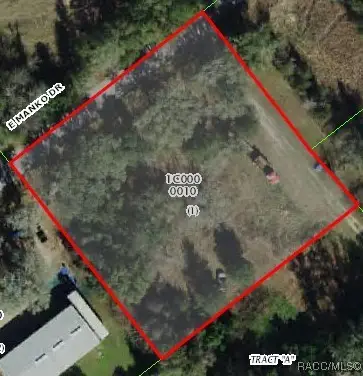 $50,000Active1.02 Acres
$50,000Active1.02 Acres1728 E Manko Drive, Hernando, FL 34442
MLS# 851141Listed by: STALLIONS REALTY LLC
