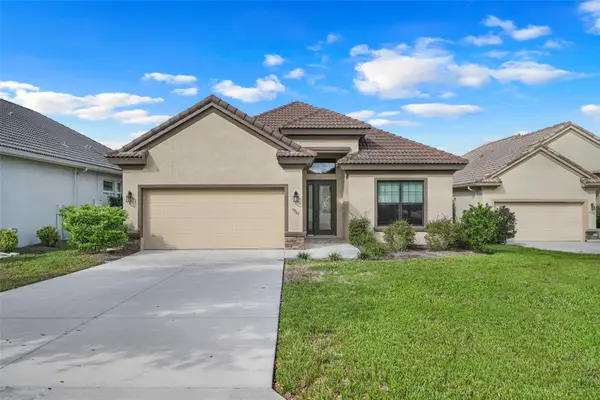576 W Fenway Drive, Hernando, FL 34442
Local realty services provided by:ERA American Suncoast
Listed by:kendra ford
Office:re/max realty one
MLS#:849479
Source:FL_CMLS
Price summary
- Price:$698,900
- Price per sq. ft.:$159.6
- Monthly HOA dues:$274
About this home
Terra Vista 1.22 Acre Estate pool home with 4 bedrooms + den, 3.5 baths, and 3,124 sq. ft. of elegant living space. Enjoy an open, functional floor plan with 12-ft ceilings, spacious rooms, and abundant natural light. The interior and exterior of the home have been recently painted.
The chef’s kitchen features a large island, breakfast nook, and seamless connection to the bright family room with motorized shades. The primary suite includes walk-in closets and a large, luxurious bath with separate sinks. Two guest rooms with shared bath and easy pool access, with a third bedroom featuring a full ensuite bath, plus an additional half bath off the kitchen.
Outdoor living shines with a screened lanai, pool and spa, summer kitchen, and dual awnings (motorized and stationary). The gas-heated pool ensures year-round enjoyment.
A three-car garage with golf cart space, remote screen door, and wide driveway offers ample parking. The newly landscaped lot includes fruit-bearing calamondin, loquat, and papaya trees.
Enjoy all Terra Vista amenities—golf, tennis, fitness, dining, and social clubs—plus nearby shopping, restaurants, and endless outdoor recreation along Florida’s Nature Coast. 5 minutes to the Clubhouse.
Contact an agent
Home facts
- Year built:2000
- Listing ID #:849479
- Added:1 day(s) ago
- Updated:October 29, 2025 at 10:47 PM
Rooms and interior
- Bedrooms:4
- Total bathrooms:4
- Full bathrooms:3
- Half bathrooms:1
- Living area:3,124 sq. ft.
Heating and cooling
- Cooling:Central Air
- Heating:Heat Pump
Structure and exterior
- Roof:Tile
- Year built:2000
- Building area:3,124 sq. ft.
- Lot area:1.11 Acres
Schools
- High school:Lecanto High
- Middle school:Lecanto Middle
- Elementary school:Forest Ridge Elementary
Utilities
- Water:Public
- Sewer:Public Sewer, Underground Utilities
Finances and disclosures
- Price:$698,900
- Price per sq. ft.:$159.6
- Tax amount:$5,112 (2024)
New listings near 576 W Fenway Drive
- New
 $689,900Active4 beds 4 baths3,124 sq. ft.
$689,900Active4 beds 4 baths3,124 sq. ft.576 W Fenway Drive, HERNANDO, FL 34442
MLS# OM712482Listed by: REMAX REALTY ONE - New
 $400,000Active3 beds 2 baths1,733 sq. ft.
$400,000Active3 beds 2 baths1,733 sq. ft.3485 N Chandler Drive, HERNANDO, FL 34442
MLS# TB8442170Listed by: JT REALTY & ASSOCIATES - New
 $375,000Active4 beds 3 baths2,167 sq. ft.
$375,000Active4 beds 3 baths2,167 sq. ft.253 E Cumberland Court, HERNANDO, FL 34442
MLS# G5103781Listed by: REALTY EXECUTIVES IN THE VILLAGES - New
 $355,000Active2 beds 2 baths1,681 sq. ft.
$355,000Active2 beds 2 baths1,681 sq. ft.1960 N Ember Path, HERNANDO, FL 34442
MLS# G5103784Listed by: COLDWELL BANKER HUBBARD HANSEN - New
 $20,000Active1.55 Acres
$20,000Active1.55 Acres6772 N Hartman Path, HERNANDO, FL 34442
MLS# TB8442298Listed by: FUTURE HOME REALTY INC - New
 $6,000Active0.11 Acres
$6,000Active0.11 Acres6915 E Totem Court, Hernando, FL 34442
MLS# 849460Listed by: BEYCOME OF FLORIDA LLC - New
 $35,000Active0.96 Acres
$35,000Active0.96 Acres1197 E Getty Lane, Hernando, FL 34442
MLS# 849415Listed by: TROPIC SHORES REALTY - New
 $119,999Active3 beds 2 baths1,142 sq. ft.
$119,999Active3 beds 2 baths1,142 sq. ft.6970 E Totem Court, Hernando, FL 34442
MLS# 849448Listed by: BEYCOME OF FLORIDA LLC - New
 $15,000Active0.1 Acres
$15,000Active0.1 Acres6960 E Totem Court, Hernando, FL 34442
MLS# 849444Listed by: BEYCOME OF FLORIDA LLC
