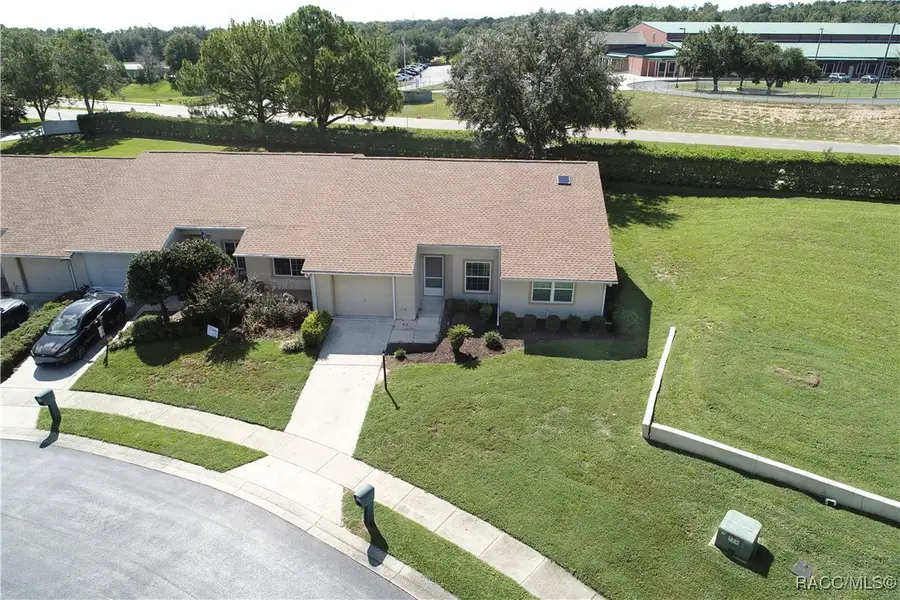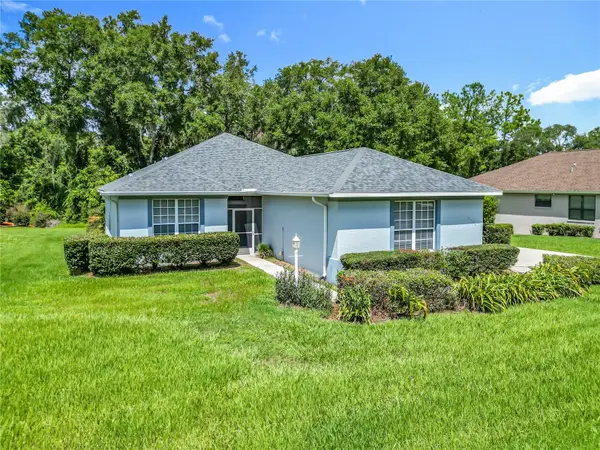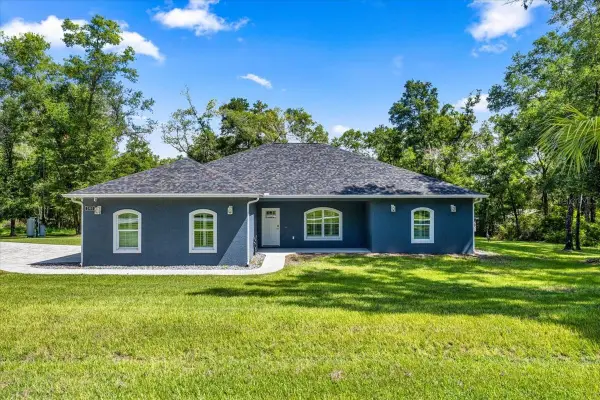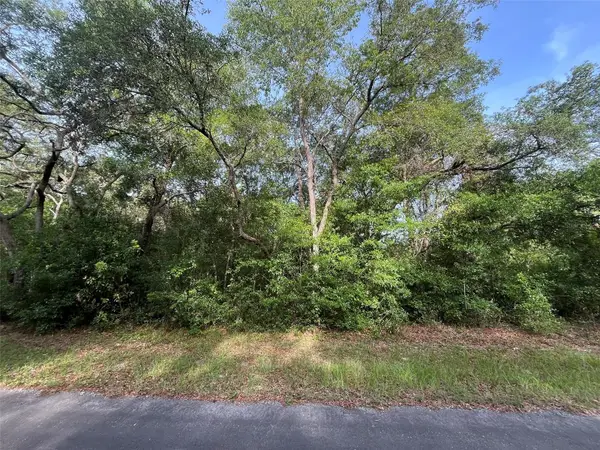624 W Diamondbird Loop, Hernando, FL 34442
Local realty services provided by:ERA American Suncoast



Listed by:mark allgood
Office:century 21 j.w.morton r.e.
MLS#:847118
Source:FL_CMLS
Price summary
- Price:$160,000
- Price per sq. ft.:$78.74
- Monthly HOA dues:$290
About this home
Welcome to your maintenance-free villa in peaceful Forest Ridge Village! Great location near Publix, Schools, and future site of Tampa General Hospital. This 2-bedroom, 2-bathroom home features a split floor plan with vaulted ceilings, a spacious kitchen with a breakfast nook, and an enclosed lanai overlooking a calm backyard retreat. Recent updates include a new roof in 2025, water heater in 2019, and A/C in 2013. The HOA manages clubhouse and pool access, landscaping, cable, exterior painting (approx. every 8 years), roof replacement (approx. every 15 years), and much more—letting you enjoy a low-maintenance lifestyle. The kitchen offers ample counter space, bar seating, a pantry, and a cozy breakfast nook with a view of the front garden. Vaulted ceilings in the living area enhance the open, airy feel, creating a welcoming space for gatherings. The primary suite features a spacious bedroom, walk-in closet, and ensuite bath. On the opposite side, the second bedroom includes a walk-in closet and is conveniently located near the second bathroom with a walk-in shower, great for family and guests. An expansive enclosed lanai provides a peaceful spot to enjoy your morning coffee while overlooking the peaceful, landscaped backyard. With the exterior upkeep handled for you, there’s plenty of time to relax by the pool, play golf, or enjoy pickleball at the nearby park. Near shopping, schools, medical offices, premier golfing, the Suncoast Parkway, and the sparkling Gulf waters, this villa offers an easy connection to the best of coastal Florida living.
Contact an agent
Home facts
- Year built:1990
- Listing Id #:847118
- Added:1 day(s) ago
- Updated:August 14, 2025 at 11:13 AM
Rooms and interior
- Bedrooms:2
- Total bathrooms:2
- Full bathrooms:2
- Living area:2,032 sq. ft.
Heating and cooling
- Cooling:Central Air, Electric
- Heating:Heat Pump
Structure and exterior
- Roof:Asphalt, Shingle
- Year built:1990
- Building area:2,032 sq. ft.
- Lot area:0.12 Acres
Schools
- High school:Lecanto High
- Middle school:Citrus Springs Middle
- Elementary school:Forest Ridge Elementary
Utilities
- Water:Public
- Sewer:Public Sewer, Underground Utilities
Finances and disclosures
- Price:$160,000
- Price per sq. ft.:$78.74
- Tax amount:$2,476 (2024)
New listings near 624 W Diamondbird Loop
- New
 $249,000Active2 beds 2 baths1,479 sq. ft.
$249,000Active2 beds 2 baths1,479 sq. ft.3174 N Lambeth Path, HERNANDO, FL 34442
MLS# G5100849Listed by: ENGEL & VOLKERS ORLANDO DR PHILLIPS - New
 $550,000Active3 beds 2 baths2,262 sq. ft.
$550,000Active3 beds 2 baths2,262 sq. ft.932 W Rollingwood Court, HERNANDO, FL 34442
MLS# TB8415684Listed by: KELLER WILLIAMS TAMPA PROP.  $120,000Active3 beds 2 baths1,470 sq. ft.
$120,000Active3 beds 2 baths1,470 sq. ft.4160 E Fargo Lane, Hernando, FL 34442
MLS# 2025004051Listed by: EXP REALTY LLC- New
 $45,450Active1.01 Acres
$45,450Active1.01 Acres56 N Fresno Avenue, HERNANDO, FL 34442
MLS# OM707425Listed by: UDI LLC - New
 $199,000Active2 beds 2 baths1,556 sq. ft.
$199,000Active2 beds 2 baths1,556 sq. ft.2311 N Page Avenue, Hernando, FL 34442
MLS# 847150Listed by: KELLER WILLIAMS REALTY - ELITE PARTNERS II - New
 $230,000Active3 beds 3 baths2,080 sq. ft.
$230,000Active3 beds 3 baths2,080 sq. ft.3908 N Ranch Pass Terrace, HERNANDO, FL 34442
MLS# OM707433Listed by: NEWMARK REAL ESTATE GROUP - New
 $234,900Active2 beds 2 baths1,829 sq. ft.
$234,900Active2 beds 2 baths1,829 sq. ft.876 W Cockatiel Loop, Hernando, FL 34442
MLS# 847155Listed by: RE/MAX CHAMPIONS - New
 $550,000Active3 beds 2 baths2,015 sq. ft.
$550,000Active3 beds 2 baths2,015 sq. ft.2983 E Marcia Street, INVERNESS, FL 34453
MLS# G5100786Listed by: SELLSTATE NEXT GENERATION REAL - New
 $18,900Active0.21 Acres
$18,900Active0.21 Acres6634 N Pagoda Tree Terrace, HERNANDO, FL 34442
MLS# OK225315Listed by: AMERICAN REALTY OF PSL LLC
