6405 N Tamarind Avenue, Hernando, FL 34442
Local realty services provided by:ERA American Suncoast
6405 N Tamarind Avenue,Hernando, FL 34442
$495,500
- 3 Beds
- 2 Baths
- 1,906 sq. ft.
- Single family
- Pending
Listed by: stacey r barnes
Office: home finder realty
MLS#:845555
Source:FL_CMLS
Price summary
- Price:$495,500
- Price per sq. ft.:$253.32
About this home
One or more photo(s) has been virtually staged.
Embrace True Country Living on 11.3± Tranquil Acres in Hernando
Discover peace and privacy on this expansive 11.3-acre farmstead. This charming 3-bedroom, 2-bathroom ranch-style home, built in 1990, offers comfort, openness, and the perfect canvas to create the rural lifestyle you’ve been dreaming of.
Key Features:
Open & Inviting Interiors: A spacious, open floor plan features an inviting kitchen with modern stainless steel appliances and generous windows that perfectly frame sweeping views of your envisioned landscape.
Versatile Barn & Acreage: The property includes a large barn equipped with a hay loft and stalls for small animals, providing ideal versatility for horses, livestock, or homesteading projects.
Endless Possibilities: Whether it is gardening, hobby farming, or simply enjoying wide-open space, the land is ready to accommodate your vision. Move in as-is or tailor to your taste—there is ample room for a pool, additional outbuildings, pastures, or a full homestead setup. The possibilities are truly wide open. Offered at $494,500, call to schedule your walkthrough tour today.
The propane tank for the generator is rented. There are one or more virtually staged photos in this listing.
Contact an agent
Home facts
- Year built:1990
- Listing ID #:845555
- Added:120 day(s) ago
- Updated:December 19, 2025 at 08:16 AM
Rooms and interior
- Bedrooms:3
- Total bathrooms:2
- Full bathrooms:2
- Living area:1,906 sq. ft.
Heating and cooling
- Cooling:Central Air, Electric
- Heating:Central, Electric, Heat Pump
Structure and exterior
- Roof:Asphalt, Shingle
- Year built:1990
- Building area:1,906 sq. ft.
- Lot area:11.31 Acres
Schools
- High school:Citrus High
- Middle school:Citrus Springs Middle
- Elementary school:Central Ridge Elementary
Utilities
- Water:Well
- Sewer:Septic Tank
Finances and disclosures
- Price:$495,500
- Price per sq. ft.:$253.32
- Tax amount:$1,496 (2024)
New listings near 6405 N Tamarind Avenue
- New
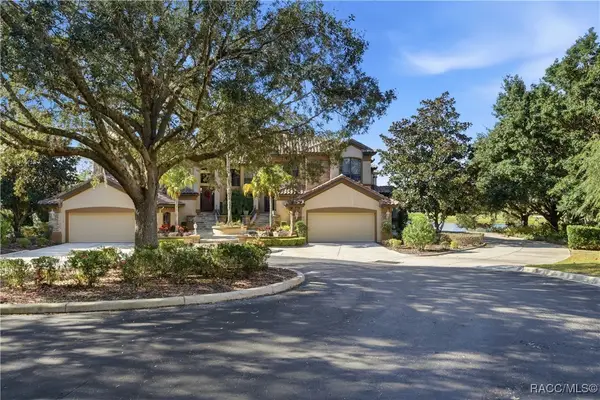 $399,000Active3 beds 3 baths2,451 sq. ft.
$399,000Active3 beds 3 baths2,451 sq. ft.1141 W Pointe Vista Path, Hernando, FL 34442
MLS# 850647Listed by: REALTRUST REALTY - New
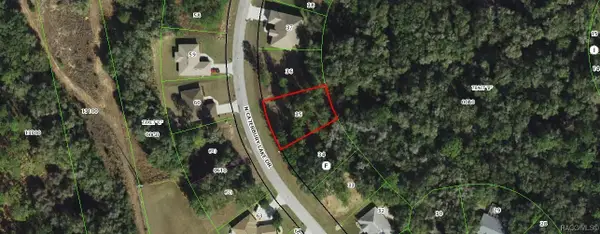 $15,999Active0.22 Acres
$15,999Active0.22 Acres3337 N Canterbury Lake Drive, Hernando, FL 34442
MLS# 850762Listed by: COLDWELL BANKER INVESTORS REALTY - New
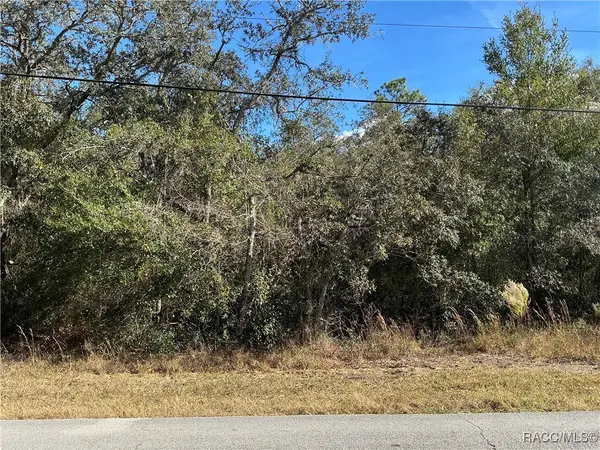 $56,000Active1.02 Acres
$56,000Active1.02 Acres3157 N Hamlin Terrace, Hernando, FL 34442
MLS# 850763Listed by: UDI LLC - New
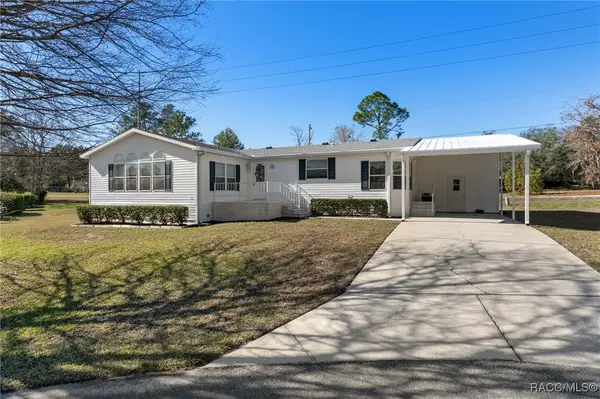 $259,900Active3 beds 2 baths1,876 sq. ft.
$259,900Active3 beds 2 baths1,876 sq. ft.2540 E Loma Court, Hernando, FL 34442
MLS# 850749Listed by: TROPIC SHORES REALTY - New
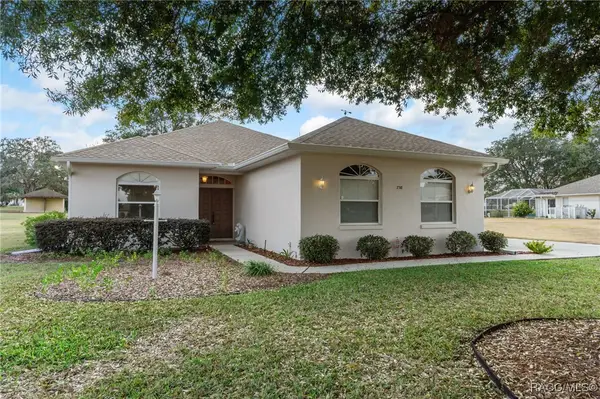 $299,500Active3 beds 2 baths1,457 sq. ft.
$299,500Active3 beds 2 baths1,457 sq. ft.738 E Epsom Court, Hernando, FL 34442
MLS# 850730Listed by: SELLSTATE NEXT GENERATION REAL - New
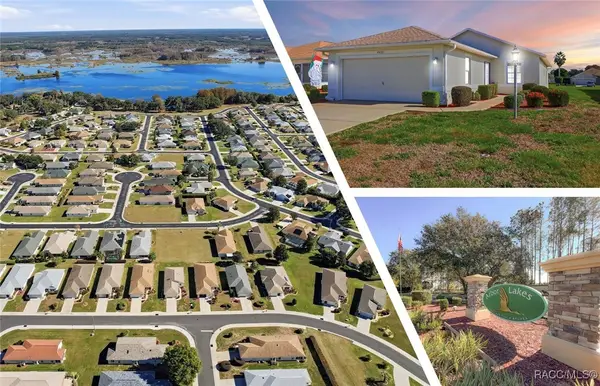 $223,000Active2 beds 2 baths1,296 sq. ft.
$223,000Active2 beds 2 baths1,296 sq. ft.4632 N Lake Vista Trail, Hernando, FL 34442
MLS# 850618Listed by: KELLER WILLIAMS REALTY - ELITE PARTNERS II - New
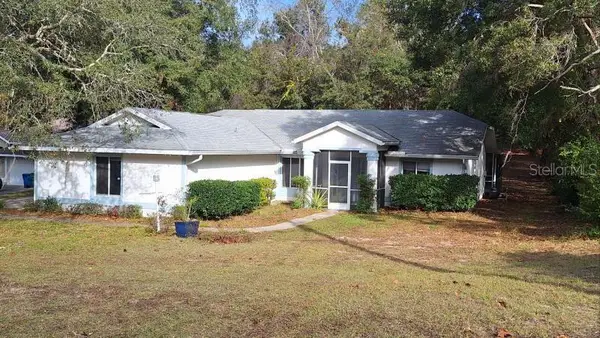 $329,900Active3 beds 2 baths1,544 sq. ft.
$329,900Active3 beds 2 baths1,544 sq. ft.1139 E Mckinley Street, HERNANDO, FL 34442
MLS# O6367855Listed by: LEERDAM PROPERTIES INC. - New
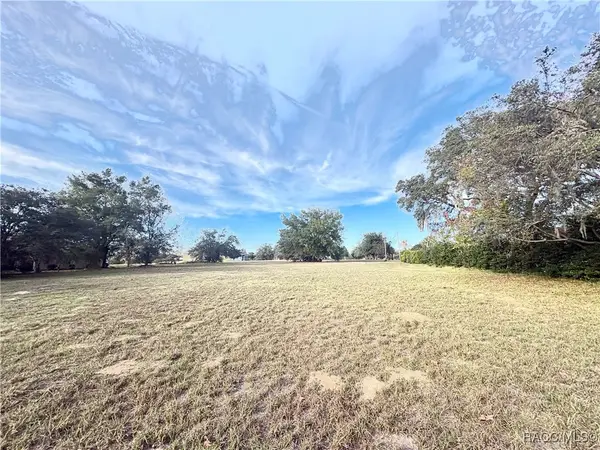 Listed by ERA$42,000Active1.01 Acres
Listed by ERA$42,000Active1.01 Acres756 E Bismark Street, Hernando, FL 34442
MLS# 850644Listed by: ERA AMERICAN SUNCOAST REALTY - New
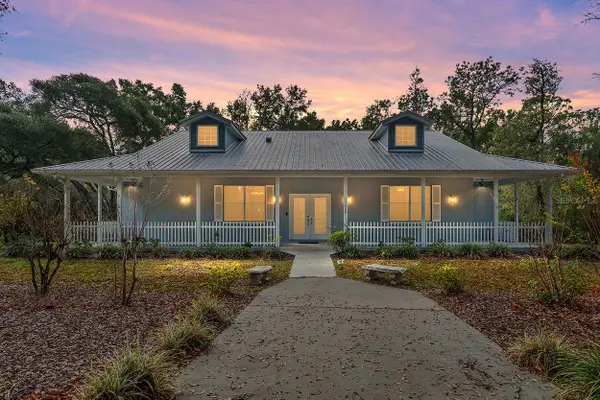 $589,900Active4 beds 3 baths2,406 sq. ft.
$589,900Active4 beds 3 baths2,406 sq. ft.1520 Redding, HERNANDO, FL 34442
MLS# OM715069Listed by: LPT REALTY, LLC - New
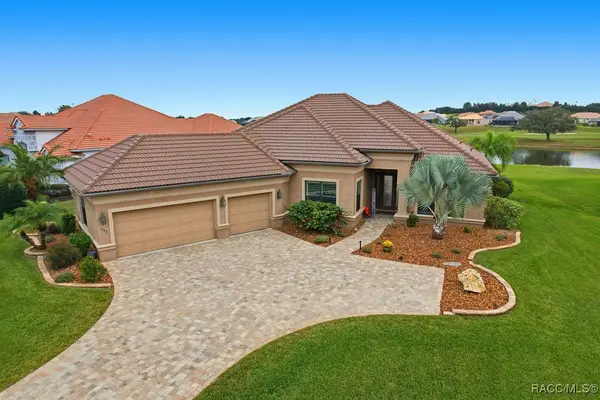 $835,000Active3 beds 3 baths2,445 sq. ft.
$835,000Active3 beds 3 baths2,445 sq. ft.1547 N Eagle Ridge Path, Hernando, FL 34442
MLS# 850566Listed by: LIST NOW REALTY, LLC
