657 W Keller Street, Hernando, FL 34442
Local realty services provided by:ERA American Suncoast
657 W Keller Street,Hernando, FL 34442
$585,000
- 6 Beds
- 4 Baths
- 2,831 sq. ft.
- Single family
- Active
Listed by:
- Lynn Harris(352) 269 - 8499ERA American Suncoast
MLS#:846561
Source:FL_CMLS
Price summary
- Price:$585,000
- Price per sq. ft.:$159.4
- Monthly HOA dues:$14.17
About this home
Need A Home for Your FULL HOUSE? Well… You Got it, Dude! This 6-bedroom/4 bath home, sitting on 1.21 acres, is the epitome of comfort, warmth and belonging. It’s the place to be… whether it’s for holiday gatherings poolside, watching Sunday football in the family room with the built-in entertainment center, afternoon card games in the nook with refreshments & treats at the dry bar, or providing the perfect ambiance to your distinguished guests in the front, formal rooms. The formal living and dining rooms are separated from the rest of the home and showcase a tray ceiling in the dining room, a DOUBLE tray in the living room, wall niche and lighted ledge with crown molding around the perimeter. Through the small alcove with built-in shelving and into the kitchen, you have entered the large common area where family can relax and let the good times roll! The kitchen boasts a double wall oven, separate cooktop, closet pantry, island with seating and a breakfast bar. A pass-through window from the kitchen to the lanai is super handy for those wonderful get-togethers! The amazing floor plan provides plenty of privacy and escape from your busy day with the master bedroom being located off the quiet, formal end of the house, while the guest hallway with the remaining 5 bedrooms is located off the family room at the other end of the home. The master bedroom features a tray ceiling of its own, dual walk-in closets, plant shelves and an ensuite with split vanities, makeup desk, garden tub, separate walk-in shower and linen closet. BONUS: A separate sitting room/office with a slider is just off the master bedroom. In the guest wing, the other bedrooms all have plant shelves and double bifold closets. There are so many closets… CLOSETS GALORE! There are 4 separate, additional closets in the guest hallway, as well as double bifold linen closets in the bathrooms. Saving the best for last, the covered lanai with the screen enclosed pool is the last stop and most welcome ending to your day! NEW ROOF, NEW HVAC & NEW TANKLESS WATER HEATER in 2025 for NO WORRIES! Full landscaping with an 8-zone irrigation system for convenience. A large circular driveway for all the comings and goings is a plus! No Flood Zone! Perfectly located in the Villages of Citrus Hills, which is only 5 miles away from Citrus County’s BRAND-NEW RETAIL HUB, The Shoppes of Black Diamond. This hot spot is a Shopper’s Delight, featuring many well-known retailers, as well as some of your favorite Big Box Stores. Remember all those closets! And of course, Crystal River is only 20 minutes away for fishing, kayaking, biking, nature walks and the only place to SWIM WITH THE MANATEES. A FREE 1yr HOME WARRANTY for peace of mind is OFFERED to the Buyer!
Contact an agent
Home facts
- Year built:2002
- Listing ID #:846561
- Added:166 day(s) ago
- Updated:December 23, 2025 at 03:20 PM
Rooms and interior
- Bedrooms:6
- Total bathrooms:4
- Full bathrooms:4
- Living area:2,831 sq. ft.
Heating and cooling
- Cooling:Central Air
- Heating:Heat Pump
Structure and exterior
- Roof:Asphalt, Ridge Vents, Shingle
- Year built:2002
- Building area:2,831 sq. ft.
- Lot area:1.21 Acres
Schools
- High school:Lecanto High
- Middle school:Lecanto Middle
- Elementary school:Forest Ridge Elementary
Utilities
- Water:Well
- Sewer:Septic Tank
Finances and disclosures
- Price:$585,000
- Price per sq. ft.:$159.4
- Tax amount:$5,962 (2024)
New listings near 657 W Keller Street
- New
 $515,000Active4 beds 3 baths2,487 sq. ft.
$515,000Active4 beds 3 baths2,487 sq. ft.1136 N Cherry Pop Drive, Hernando, FL 34442
MLS# 851035Listed by: CENTURY 21 J.W.MORTON R.E. - New
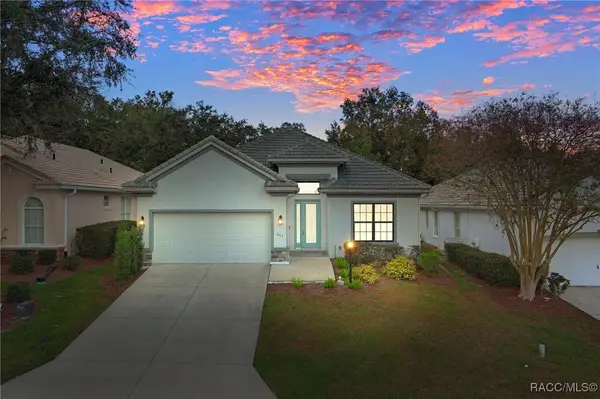 $359,900Active3 beds 2 baths1,616 sq. ft.
$359,900Active3 beds 2 baths1,616 sq. ft.263 W Doerr Path, Hernando, FL 34442
MLS# 850957Listed by: BHHS FLORIDA PROPERTIES GROUP - New
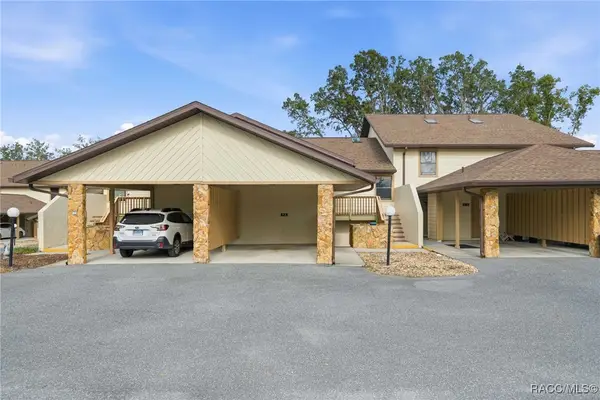 $152,500Active2 beds 2 baths990 sq. ft.
$152,500Active2 beds 2 baths990 sq. ft.303 E Hartford Street #7A, Hernando, FL 34442
MLS# 851003Listed by: BERKSHIRE HATHAWAY HOMESERVICE - New
 $529,000Active3 beds 2 baths1,982 sq. ft.
$529,000Active3 beds 2 baths1,982 sq. ft.4421 N Little Dove Terrace, Hernando, FL 34442
MLS# 850974Listed by: ALEXANDER REAL ESTATE, INC. - New
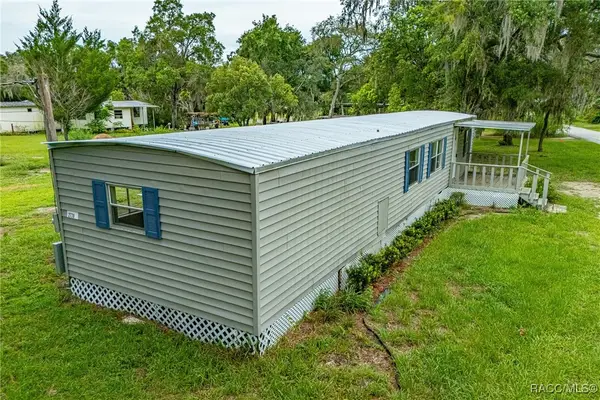 $89,000Active2 beds 1 baths784 sq. ft.
$89,000Active2 beds 1 baths784 sq. ft.2778 N Rutgers Terrace, Hernando, FL 34442
MLS# 850965Listed by: BEYCOME OF FLORIDA LLC - New
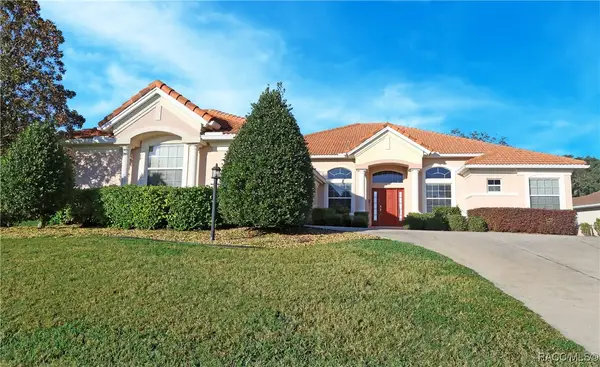 $525,000Active4 beds 3 baths2,838 sq. ft.
$525,000Active4 beds 3 baths2,838 sq. ft.23 W Mickey Mantle Path, Hernando, FL 34442
MLS# 850886Listed by: REALTRUST REALTY - New
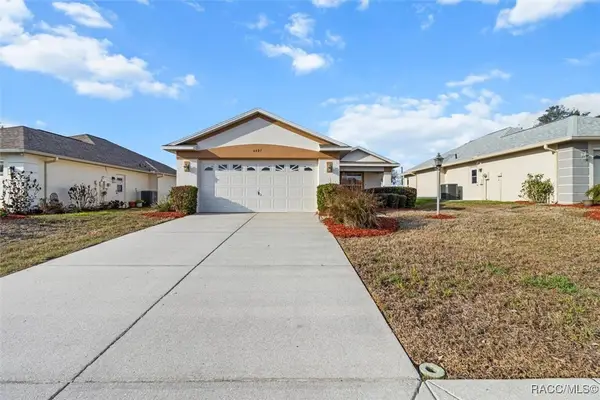 Listed by ERA$269,000Active3 beds 2 baths1,614 sq. ft.
Listed by ERA$269,000Active3 beds 2 baths1,614 sq. ft.4497 N Lake Vista Trail, Hernando, FL 34442
MLS# 850958Listed by: ERA AMERICAN SUNCOAST REALTY - Open Sun, 1 to 3pmNew
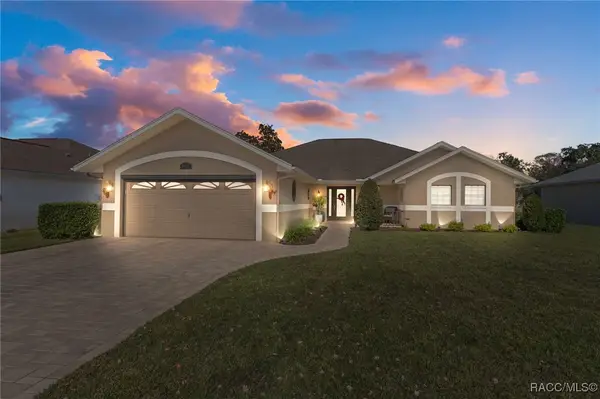 $324,900Active3 beds 2 baths1,836 sq. ft.
$324,900Active3 beds 2 baths1,836 sq. ft.3955 E Arbor Lakes Drive, Hernando, FL 34442
MLS# 850946Listed by: CENTURY 21 J.W.MORTON R.E. - New
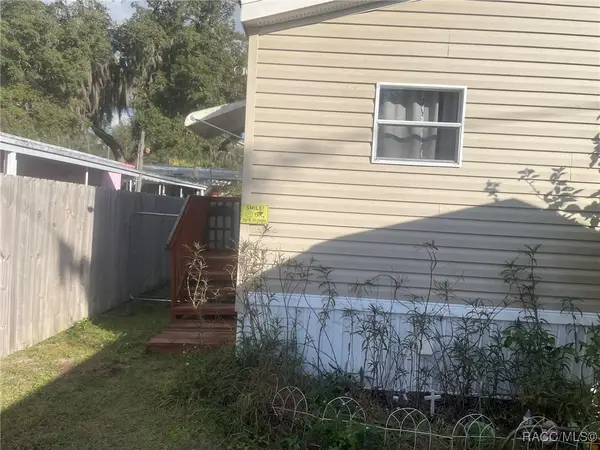 $199,000Active3 beds 2 baths960 sq. ft.
$199,000Active3 beds 2 baths960 sq. ft.4025 N Bluewater Drive, Hernando, FL 34442
MLS# 850890Listed by: COMPASS HOMES AND LAND LLC - New
 $143,000Active2 beds 2 baths784 sq. ft.
$143,000Active2 beds 2 baths784 sq. ft.1805 N Paul Drive, INVERNESS, FL 34453
MLS# OM715675Listed by: TROTTER REALTY
