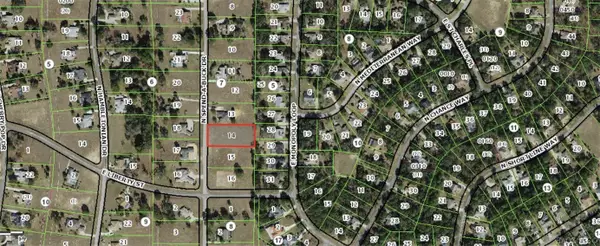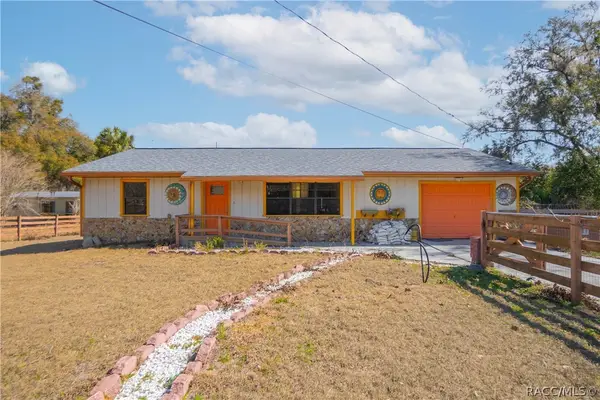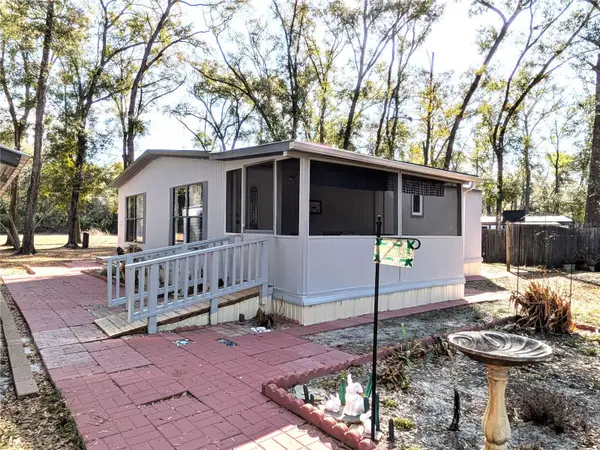760 N Hunt Club Drive, Hernando, FL 34442
Local realty services provided by:Bingham Realty ERA Powered
760 N Hunt Club Drive,Hernando, FL 34442
$665,900
- 3 Beds
- 2 Baths
- 2,518 sq. ft.
- Single family
- Active
Listed by: andrea cincotta
Office: bhhs florida properties group
MLS#:846643
Source:FL_CMLS
Price summary
- Price:$665,900
- Price per sq. ft.:$196.55
- Monthly HOA dues:$17.92
About this home
One or more photo(s) has been virtually staged. Looking for a future Florida retreat? Purchase now, collect rental income, and enjoy the benefits until you’re ready to make this home your own. Tenant in place until May for effortless ownership. Welcome to this stunning custom-designed Newcastle model, where elegance, comfort, and thoughtful design come together seamlessly. Built in 2020, this immaculate home showcases an open-concept great room with tray ceilings and upgraded lighting, all framed by full pocket sliding glass doors that open completely to a serene lanai with amazing views —perfect for effortless indoor-outdoor living. From the moment you enter, you’ll appreciate the upscale finishes, including stylish accent walls, beautiful tile flooring, upgraded carpet, and custom window treatments. The gourmet kitchen is a true centerpiece, featuring Cambria quartz countertops, a granite island ideal for gathering with friends, stainless steel Whirlpool appliances, and ambient accent lighting. Matching built-in cabinetry with quartz surfaces in the great room adds to the home’s cohesive flow. Retreat to your spacious master suite, complete with three professionally designed custom closets and a private 335-square-foot bonus room—ideal for a home office, gym, or sitting area. Every closet in the home has been custom-designed for optimal organization and style. Additional highlights include a dedicated golf cart garage door and meticulously maintained interiors that feel better than new. Located in the amenity-rich community of Terra Vista, this exceptional home invites you to live the lifestyle you’ve always dreamed of.
Contact an agent
Home facts
- Year built:2020
- Listing ID #:846643
- Added:206 day(s) ago
- Updated:February 20, 2026 at 03:27 PM
Rooms and interior
- Bedrooms:3
- Total bathrooms:2
- Full bathrooms:2
- Living area:2,518 sq. ft.
Heating and cooling
- Cooling:Central Air
- Heating:Heat Pump
Structure and exterior
- Roof:Tile
- Year built:2020
- Building area:2,518 sq. ft.
- Lot area:0.24 Acres
Schools
- High school:Citrus High
- Middle school:Inverness Middle
- Elementary school:Forest Ridge Elementary
Utilities
- Water:Public
- Sewer:Public Sewer
Finances and disclosures
- Price:$665,900
- Price per sq. ft.:$196.55
- Tax amount:$8,315 (2025)
New listings near 760 N Hunt Club Drive
- Open Sun, 11am to 1pmNew
 $324,900Active3 beds 2 baths1,680 sq. ft.
$324,900Active3 beds 2 baths1,680 sq. ft.5471 N Highland Park Drive, Hernando, FL 34442
MLS# 852403Listed by: KELLER WILLIAMS REALTY - ELITE PARTNERS II - New
 $55,000Active0.96 Acres
$55,000Active0.96 Acres1085 N Spend A Buck Drive, Hernando, FL 34442
MLS# 852469Listed by: REALTRUST REALTY - New
 $510,000Active4 beds 4 baths2,824 sq. ft.
$510,000Active4 beds 4 baths2,824 sq. ft.4480 E Van Ness Road, Hernando, FL 34442
MLS# 852339Listed by: TROPIC SHORES REALTY - New
 $379,900Active3 beds 2 baths2,120 sq. ft.
$379,900Active3 beds 2 baths2,120 sq. ft.2025 N Gibson Point, Hernando, FL 34442
MLS# 852407Listed by: BERKSHIRE HATHAWAY HOMESERVICE - New
 $279,500Active4 beds 3 baths2,112 sq. ft.
$279,500Active4 beds 3 baths2,112 sq. ft.1711 N Croft Avenue, Inverness, FL 34453
MLS# 852410Listed by: CENTURY 21 J.W.MORTON R.E. - New
 $259,900Active3 beds 2 baths1,481 sq. ft.
$259,900Active3 beds 2 baths1,481 sq. ft.1380 E Silver Thorn Loop, Hernando, FL 34442
MLS# 852426Listed by: CENTURY 21 J.W.MORTON R.E. - New
 $53,999Active1.01 Acres
$53,999Active1.01 Acres4001 N Ringwood Circle, HERNANDO, FL 34442
MLS# TB8477771Listed by: A-WARD WINNING REALTY LLC - New
 $140,000Active1 beds 1 baths736 sq. ft.
$140,000Active1 beds 1 baths736 sq. ft.1829 N Croft Avenue, INVERNESS, FL 34453
MLS# OM718983Listed by: TROPIC SHORES REALTY - New
 $180,000Active2 beds 2 baths1,192 sq. ft.
$180,000Active2 beds 2 baths1,192 sq. ft.1573 N Arkansas Terrace, Hernando, FL 34442
MLS# 852341Listed by: TROPIC SHORES REALTY - New
 $179,500Active2 beds 2 baths1,248 sq. ft.
$179,500Active2 beds 2 baths1,248 sq. ft.2285 N Loma Point, Hernando, FL 34442
MLS# 852360Listed by: RE/MAX REALTY ONE

