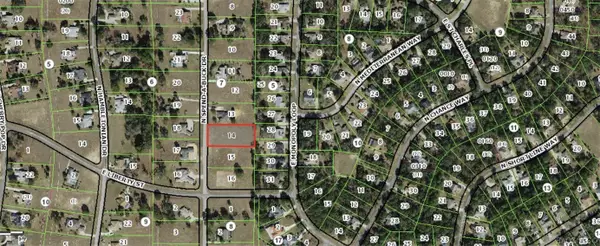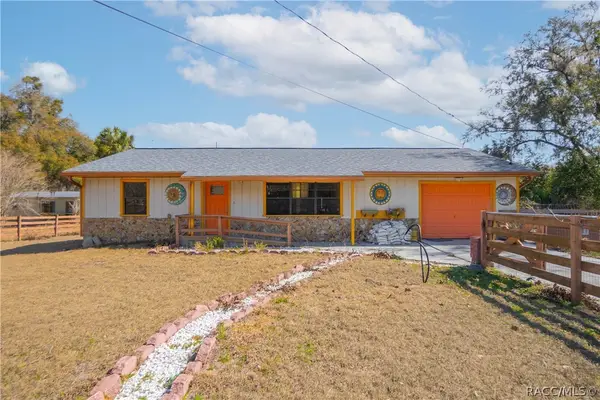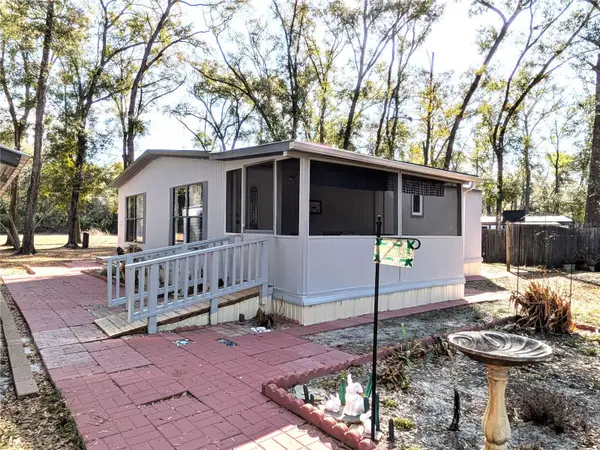785 N Hunt Club Drive, Hernando, FL 34442
Local realty services provided by:Bingham Realty ERA Powered
785 N Hunt Club Drive,Hernando, FL 34442
$759,900
- 3 Beds
- 2 Baths
- 2,496 sq. ft.
- Single family
- Active
Listed by: kirsten elling
Office: berkshire hathaway homeservice
MLS#:839754
Source:FL_CMLS
Price summary
- Price:$759,900
- Price per sq. ft.:$226.43
- Monthly HOA dues:$17.92
About this home
Significant Price Reduction – Incredible Opportunity!
Don’t miss your chance to own this stunning 2022 Tiffany-style pool home—now offered at a remarkable new price! Perfectly positioned on fenced, and beautifully landscaped homesite 107 feet above sea level (NO flood insurance required), this home combines elegant design with peace of mind in the gated, amenity-rich community of Terra Vista of Citrus Hills.
Step through the custom fused-glass entry door into a bright, open Great Room that overlooks the gas-heated saltwater pool and waterfall. The gourmet kitchen features granite counters, crown molding, tile flooring, and soft, neutral tones that flow seamlessly throughout. With 3 bedrooms, a private office, and a spacious 14x26 pool area, this home was made for both relaxation and entertaining.
The luxurious primary suite offers pool access, two large closets, dual vanities, a soaking tub, and a walk-in shower. Practical touches include an extended 23-ft garage for two cars plus a golf cart, three laundry closets, a large pantry, and modern energy-efficient construction featuring foam insulation and a radiant barrier attic.
Enjoy the Florida lifestyle you’ve dreamed of—meet friends at the Tiki Bar, play pickleball, golf, or tennis, unwind at the spa, explore miles of walking and biking trails, or join one of the many social clubs. Outdoor adventures like kayaking, boating, and fishing await just minutes away in beautiful Citrus County—Florida’s hidden gem!
Contact an agent
Home facts
- Year built:2022
- Listing ID #:839754
- Added:435 day(s) ago
- Updated:February 20, 2026 at 03:27 PM
Rooms and interior
- Bedrooms:3
- Total bathrooms:2
- Full bathrooms:2
- Living area:2,496 sq. ft.
Heating and cooling
- Cooling:Central Air
- Heating:Heat Pump
Structure and exterior
- Roof:Tile
- Year built:2022
- Building area:2,496 sq. ft.
- Lot area:0.33 Acres
Schools
- High school:Lecanto High
- Middle school:Lecanto Middle
- Elementary school:Forest Ridge Elementary
Utilities
- Water:Public
- Sewer:Public Sewer, Underground Utilities
Finances and disclosures
- Price:$759,900
- Price per sq. ft.:$226.43
- Tax amount:$8,765 (2023)
New listings near 785 N Hunt Club Drive
- Open Sun, 11am to 1pmNew
 $324,900Active3 beds 2 baths1,680 sq. ft.
$324,900Active3 beds 2 baths1,680 sq. ft.5471 N Highland Park Drive, Hernando, FL 34442
MLS# 852403Listed by: KELLER WILLIAMS REALTY - ELITE PARTNERS II - New
 $55,000Active0.96 Acres
$55,000Active0.96 Acres1085 N Spend A Buck Drive, Hernando, FL 34442
MLS# 852469Listed by: REALTRUST REALTY - New
 $510,000Active4 beds 4 baths2,824 sq. ft.
$510,000Active4 beds 4 baths2,824 sq. ft.4480 E Van Ness Road, Hernando, FL 34442
MLS# 852339Listed by: TROPIC SHORES REALTY - New
 $379,900Active3 beds 2 baths2,120 sq. ft.
$379,900Active3 beds 2 baths2,120 sq. ft.2025 N Gibson Point, Hernando, FL 34442
MLS# 852407Listed by: BERKSHIRE HATHAWAY HOMESERVICE - New
 $279,500Active4 beds 3 baths2,112 sq. ft.
$279,500Active4 beds 3 baths2,112 sq. ft.1711 N Croft Avenue, Inverness, FL 34453
MLS# 852410Listed by: CENTURY 21 J.W.MORTON R.E. - New
 $259,900Active3 beds 2 baths1,481 sq. ft.
$259,900Active3 beds 2 baths1,481 sq. ft.1380 E Silver Thorn Loop, Hernando, FL 34442
MLS# 852426Listed by: CENTURY 21 J.W.MORTON R.E. - New
 $53,999Active1.01 Acres
$53,999Active1.01 Acres4001 N Ringwood Circle, HERNANDO, FL 34442
MLS# TB8477771Listed by: A-WARD WINNING REALTY LLC - New
 $140,000Active1 beds 1 baths736 sq. ft.
$140,000Active1 beds 1 baths736 sq. ft.1829 N Croft Avenue, INVERNESS, FL 34453
MLS# OM718983Listed by: TROPIC SHORES REALTY - New
 $180,000Active2 beds 2 baths1,192 sq. ft.
$180,000Active2 beds 2 baths1,192 sq. ft.1573 N Arkansas Terrace, Hernando, FL 34442
MLS# 852341Listed by: TROPIC SHORES REALTY - New
 $179,500Active2 beds 2 baths1,248 sq. ft.
$179,500Active2 beds 2 baths1,248 sq. ft.2285 N Loma Point, Hernando, FL 34442
MLS# 852360Listed by: RE/MAX REALTY ONE

