3041 Fairmount Drive, Holiday, FL 34691
Local realty services provided by:ERA Advantage Realty, Inc.
Listed by: ross hardy, chaynne carter
Office: re/max marketing specialists
MLS#:W7879373
Source:MFRMLS
Price summary
- Price:$195,000
- Price per sq. ft.:$132.29
About this home
Step into comfort and charm from the moment you arrive. The front entrance features a glass storm door framed by a covered entry with decorative railings that offer a warm and welcoming touch. Inside, the spacious living and dining area is filled with natural light, highlighted by soft wood flooring and cozy floral furnishings that evoke a sense of familiarity and ease. The kitchen is compact yet efficient, with light cabinetry, a white appliance suite, and a cheerful window above the sink. A sliding glass door from the kitchen leads directly to the rear porch, an enclosed glass-covered space perfect for relaxing, entertaining, or enjoying the outdoors in comfort. Each of the two bedrooms offers a peaceful retreat with soft carpeting, ceiling fans, and ample closet space, while the bathroom features a vintage blue tub and sink that add nostalgic charm. The home includes 2 bedrooms, 1 bathroom, and a 1 car garage with a dedicated laundry area equipped with a washer and dryer. The backyard is private and shaded by mature trees, with the enclosed rear porch offering a seamless indoor-outdoor experience year-round. Located within a short drive to major roadways, this home provides convenient access to Tampa and surrounding areas while maintaining a quiet residential feel ideal for those seeking comfort and connectivity.
Contact an agent
Home facts
- Year built:1971
- Listing ID #:W7879373
- Added:72 day(s) ago
- Updated:January 11, 2026 at 09:03 AM
Rooms and interior
- Bedrooms:2
- Total bathrooms:2
- Full bathrooms:1
- Half bathrooms:1
- Living area:986 sq. ft.
Heating and cooling
- Cooling:Central Air
- Heating:Central, Electric
Structure and exterior
- Roof:Shingle
- Year built:1971
- Building area:986 sq. ft.
- Lot area:0.12 Acres
Schools
- High school:Anclote High-PO
- Middle school:Paul R. Smith Middle-PO
- Elementary school:Gulfside Elementary-PO
Utilities
- Water:Public, Water Available
- Sewer:Public Sewer, Sewer Available
Finances and disclosures
- Price:$195,000
- Price per sq. ft.:$132.29
- Tax amount:$2,824 (2024)
New listings near 3041 Fairmount Drive
- Open Sun, 12 to 1:30pm
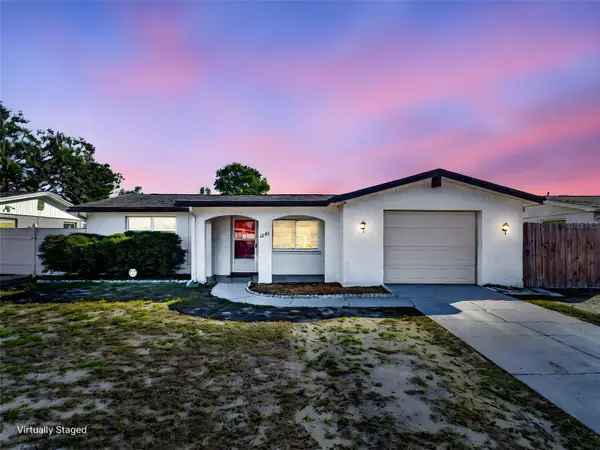 $250,000Pending2 beds 2 baths1,136 sq. ft.
$250,000Pending2 beds 2 baths1,136 sq. ft.1242 Viking Drive, HOLIDAY, FL 34691
MLS# TB8459509Listed by: RE/MAX ELITE REALTY - New
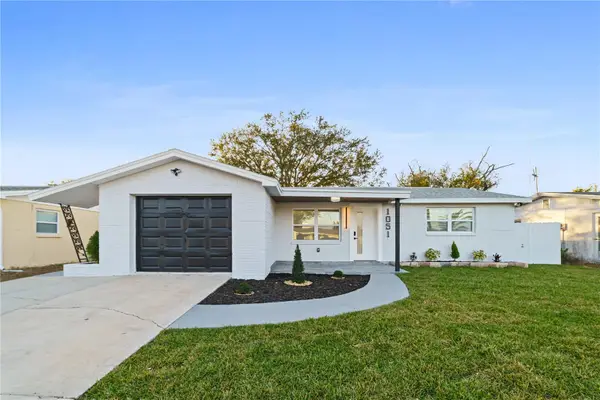 $339,900Active4 beds 3 baths1,154 sq. ft.
$339,900Active4 beds 3 baths1,154 sq. ft.1051 Normandy Boulevard, HOLIDAY, FL 34691
MLS# TB8462669Listed by: AVENUE HOMES LLC - New
 $224,900Active2 beds 2 baths948 sq. ft.
$224,900Active2 beds 2 baths948 sq. ft.4204 Sunray Drive, Holiday, FL 34691
MLS# 2257377Listed by: PEOPLES TRUST REALTY INC - New
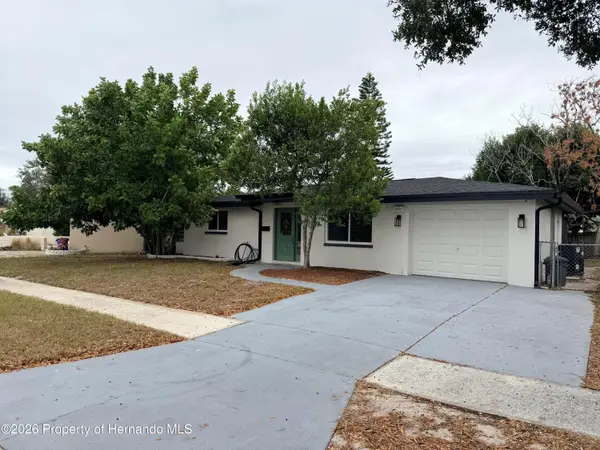 $239,900Active2 beds 2 baths816 sq. ft.
$239,900Active2 beds 2 baths816 sq. ft.1652 Marengo Drive, Holiday, FL 34690
MLS# 2257295Listed by: REMAX MARKETING SPECIALISTS - New
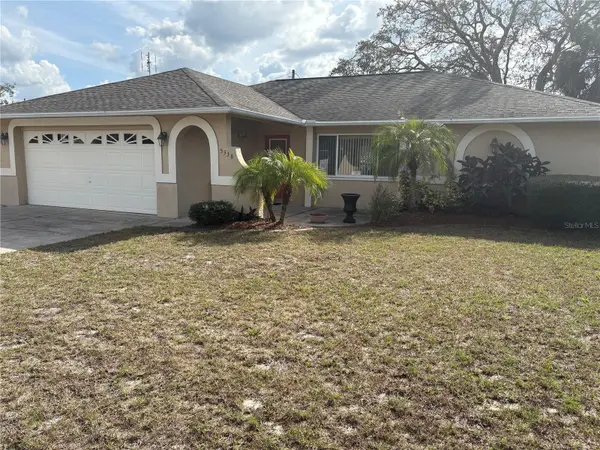 $299,900Active2 beds 2 baths1,212 sq. ft.
$299,900Active2 beds 2 baths1,212 sq. ft.5338 Spanish Trail, HOLIDAY, FL 34690
MLS# TB8462546Listed by: CENTURY 21 COASTAL ALLIANCE - Open Sun, 1 to 3pmNew
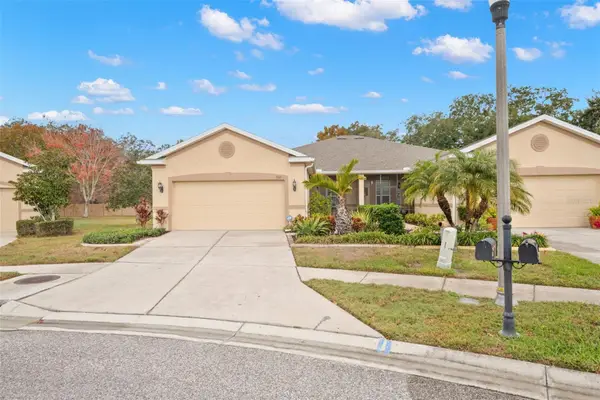 $365,000Active3 beds 2 baths1,876 sq. ft.
$365,000Active3 beds 2 baths1,876 sq. ft.2003 Barracuda Court, HOLIDAY, FL 34691
MLS# TB8460994Listed by: KELLER WILLIAMS REALTY- PALM H - New
 $215,000Active3 beds 1 baths1,248 sq. ft.
$215,000Active3 beds 1 baths1,248 sq. ft.1821 Knollwood Drive, HOLIDAY, FL 34690
MLS# W7881764Listed by: DALTON WADE INC - New
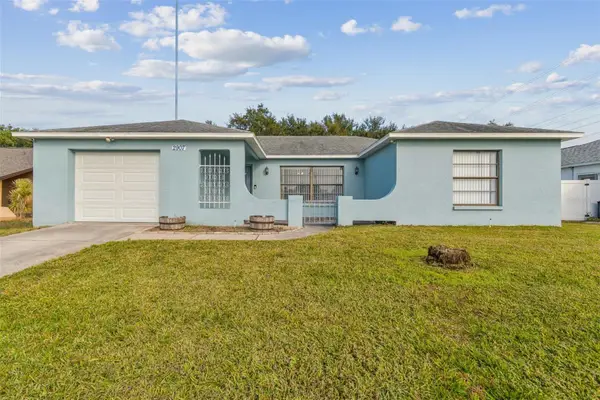 $299,900Active2 beds 2 baths1,540 sq. ft.
$299,900Active2 beds 2 baths1,540 sq. ft.2907 Narcissus Drive, HOLIDAY, FL 34691
MLS# TB8462358Listed by: PAPPAS REAL ESTATE LLC - New
 $199,999Active2 beds 2 baths1,004 sq. ft.
$199,999Active2 beds 2 baths1,004 sq. ft.4834 Darlington Road, HOLIDAY, FL 34690
MLS# TB8457287Listed by: COASTAL PROPERTIES GROUP INTERNATIONAL - New
 $249,900Active3 beds 2 baths1,128 sq. ft.
$249,900Active3 beds 2 baths1,128 sq. ft.3314 Trask Drive, HOLIDAY, FL 34691
MLS# TB8460777Listed by: LIPPLY REAL ESTATE
