1 W Byrsonima Loop, Homosassa, FL 34446
Local realty services provided by:Bingham Realty ERA Powered
1 W Byrsonima Loop,Homosassa, FL 34446
$308,000
- 3 Beds
- 2 Baths
- 2,062 sq. ft.
- Single family
- Active
Listed by: anny herndon
Office: key 1 realty, inc.
MLS#:845903
Source:FL_CMLS
Price summary
- Price:$308,000
- Price per sq. ft.:$111.96
- Monthly HOA dues:$11
About this home
Whether you're looking to downsize or planning for retirement, this beautifully appointed home offers the PERFECT LOCATION in THE HAMMOCKS, the most sought-after 55+ COMMUNITY IN SUGARMILL WOODS. Step inside to find a European-style kitchen featuring an eat-in island and abundant cabinetry, for all your cooking and entertaining needs. The open-concept living area is bathed in natural light, with vaulted ceilings and plantation shutters throughout, creating an airy, elegant atmosphere. A formal dining area sets the stage for memorable meals and gatherings. The spacious family room invites relaxation with its cozy WOOD BURNING FIREPLACE and plant shelves, while sliding glass doors open to a SCREENED-IN PATIO, offering the ideal spot to enjoy the outdoors. The primary suite is a true retreat, featuring an updated ensuite bath with a new shower, a relaxing bathtub, dual vessel sinks, and TWO WALK-IN CLOSETS for plenty of storage. Additional features include a TWO-CAR GARAGE WITH SCREENED DOOR, a convenient laundry room with cabinetry and sink, and recent updates such as a 2024 A/C system and a 2015 roof. The Hammocks community offers the convenience of a COMMUNITY POOL just a short walk away, with additional benefits through the Homeowners Association, including cable, WiFi, lawn maintenance, pest control, irrigation, and trash pickup. An optional social membership at Cypress Village provides access to two golf courses, a restaurant, tiki bar, clubhouse, tennis and pickleball courts. Located near shopping, dining, the Suncoast Parkway, and just minutes from the renowned Cabot Citrus Farms Golf & Resort, this home truly has it all. Schedule your showing today and make this house your forever home!
Contact an agent
Home facts
- Year built:1989
- Listing ID #:845903
- Added:363 day(s) ago
- Updated:January 04, 2026 at 03:17 PM
Rooms and interior
- Bedrooms:3
- Total bathrooms:2
- Full bathrooms:2
- Living area:2,062 sq. ft.
Heating and cooling
- Cooling:Central Air, Electric
- Heating:Central, Electric
Structure and exterior
- Roof:Asphalt, Shingle
- Year built:1989
- Building area:2,062 sq. ft.
- Lot area:0.18 Acres
Schools
- High school:Lecanto High
- Middle school:Lecanto Middle
- Elementary school:Lecanto Primary
Utilities
- Sewer:Underground Utilities
Finances and disclosures
- Price:$308,000
- Price per sq. ft.:$111.96
- Tax amount:$1,994 (2023)
New listings near 1 W Byrsonima Loop
- New
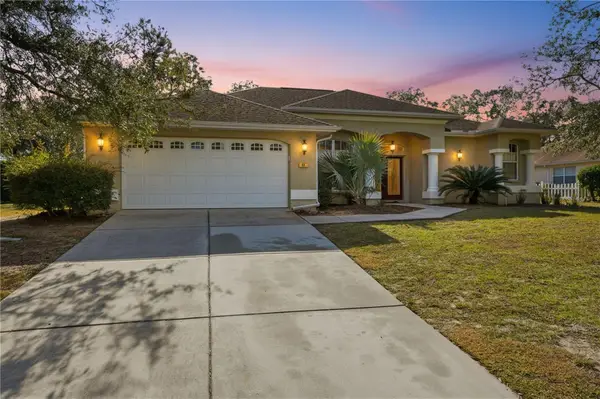 $370,000Active4 beds 2 baths2,268 sq. ft.
$370,000Active4 beds 2 baths2,268 sq. ft.87 Linder Drive, HOMOSASSA, FL 34446
MLS# W7881753Listed by: RE/MAX MARKETING SPECIALISTS - New
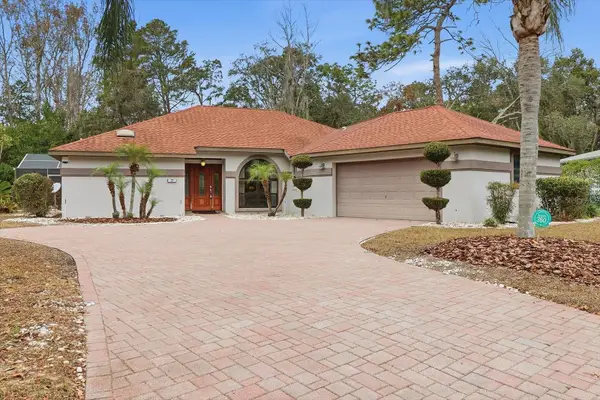 $340,000Active3 beds 2 baths1,772 sq. ft.
$340,000Active3 beds 2 baths1,772 sq. ft.22 Mastic Court W, HOMOSASSA, FL 34446
MLS# OM715920Listed by: REMAX REALTY ONE - Open Sun, 12 to 3pmNew
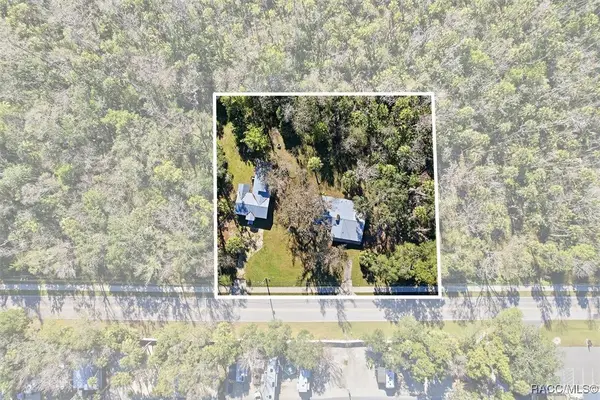 $399,000Active3 beds 3 baths1,342 sq. ft.
$399,000Active3 beds 3 baths1,342 sq. ft.10170 W Yulee Drive, Homosassa, FL 34448
MLS# 850952Listed by: COLDWELL BANKER NEXT GENERATION REALTY - New
 $115,000Active2 beds 1 baths660 sq. ft.
$115,000Active2 beds 1 baths660 sq. ft.6430 W Grant Street, HOMOSASSA, FL 34448
MLS# O6370486Listed by: DALTON WADE INC - New
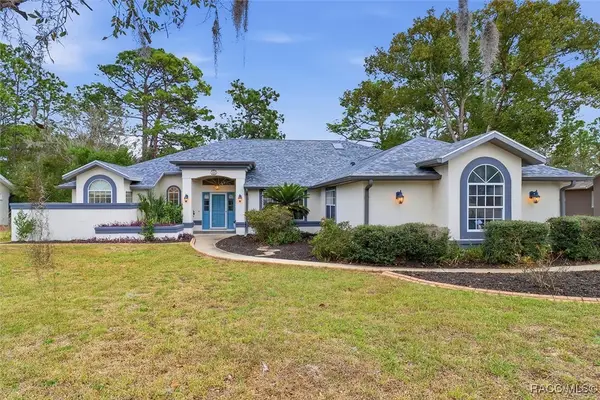 $384,000Active4 beds 3 baths2,558 sq. ft.
$384,000Active4 beds 3 baths2,558 sq. ft.23 Mayflower Court S, Homosassa, FL 34446
MLS# 850779Listed by: ALEXANDER REAL ESTATE, INC. - New
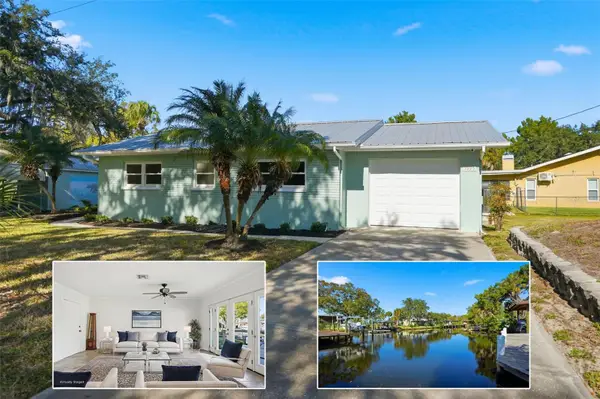 $399,000Active2 beds 2 baths1,104 sq. ft.
$399,000Active2 beds 2 baths1,104 sq. ft.5995 S Shadytree Path, HOMOSASSA, FL 34448
MLS# TB8458219Listed by: PEOPLE'S TRUST REALTY - New
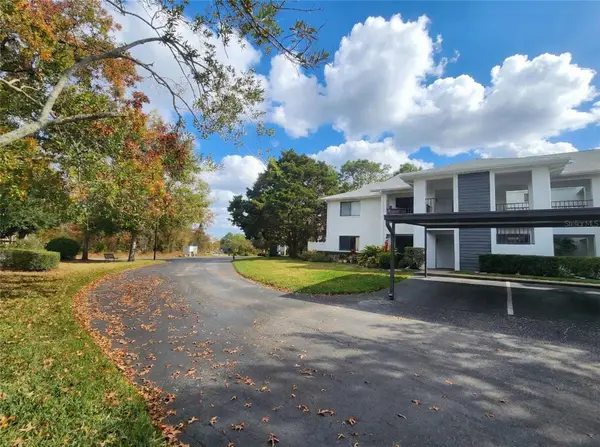 $220,000Active2 beds 2 baths1,508 sq. ft.
$220,000Active2 beds 2 baths1,508 sq. ft.91 Anton Court #Q, HOMOSASSA, FL 34446
MLS# OM715858Listed by: EXP REALTY LLC - New
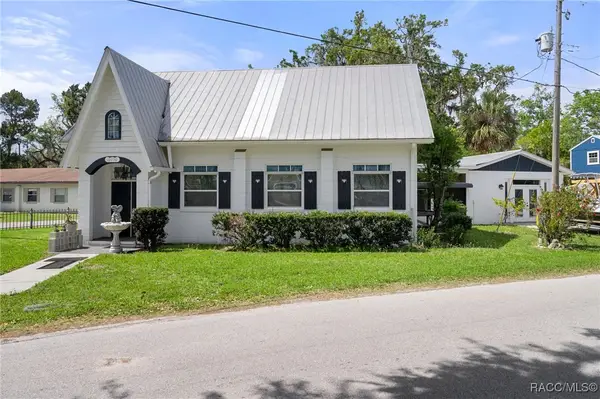 $475,000Active3 beds 2 baths1,946 sq. ft.
$475,000Active3 beds 2 baths1,946 sq. ft.10990 W Seminole Place, Homosassa, FL 34448
MLS# 850916Listed by: TROTTER REALTY - New
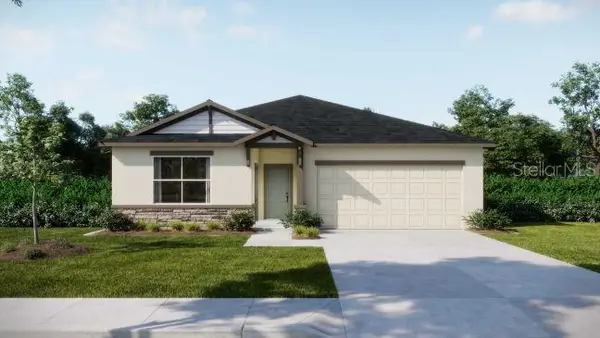 $384,900Active4 beds 3 baths2,198 sq. ft.
$384,900Active4 beds 3 baths2,198 sq. ft.26 Douglas Court S, HOMOSASSA, FL 34446
MLS# O6370311Listed by: NEW HOME STAR FLORIDA LLC - New
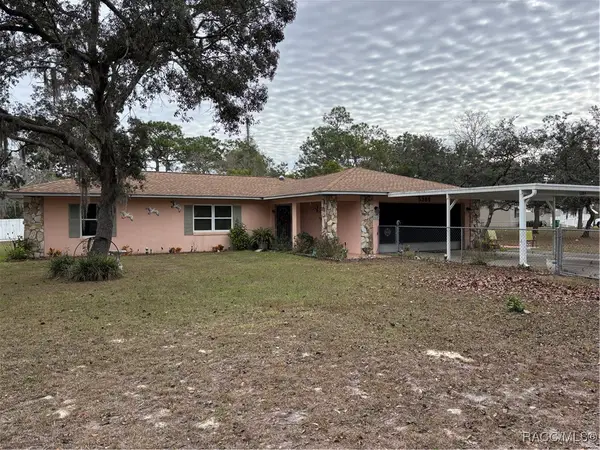 Listed by ERA$260,000Active2 beds 2 baths1,097 sq. ft.
Listed by ERA$260,000Active2 beds 2 baths1,097 sq. ft.5389 S Bob White Drive, Homosassa, FL 34446
MLS# 850924Listed by: ERA AMERICAN SUNCOAST REALTY
