10 Birchtree Street, Homosassa, FL 34446
Local realty services provided by:Bingham Realty ERA Powered
10 Birchtree Street,Homosassa, FL 34446
$299,000
- 3 Beds
- 2 Baths
- 1,691 sq. ft.
- Single family
- Active
Listed by:laura grady
Office:century 21 j.w.morton r.e.
MLS#:848598
Source:FL_CMLS
Price summary
- Price:$299,000
- Price per sq. ft.:$123.96
- Monthly HOA dues:$12.92
About this home
Discover this inviting 3-bedroom, 2-bath pool home nestled in the desirable neighborhood of Oak Village of Sugarmill Woods. The property offers a balanced mix of sunlight and shade, creating a warm and welcoming atmosphere. Inside, tall ceilings elevate the spacious living and dining areas, with a blend of plush carpet and modern vinyl plank flooring throughout. The kitchen features granite countertops, updated appliances, and a cozy breakfast nook. The primary suite is generously sized, complete with an oversized walk-in closet and ensuite bath offering dual sinks and a walk-in, tiled shower. Two additional bedrooms are located near the second full bath with a tub/shower combination, perfect for family or guests. Additional conveniences include an indoor laundry room with a wash sink, washer, and dryer and extra storage in the attached garage. Recent updates provide peace of mind: roof (2013), HVAC (2017), resurfaced pool (2016), and updated pool filter and rescreened pool cage. The private, wooded lot enhances the outdoor living experience, while the central location provides quick access to golf, fitness, the Homosassa River, shopping, dining, medical facilities, and more. Oak Village also provides a social membership should you choose to join with so many fun things to do! Their website is https://sugarmillwoodscc.com/oak-village-sports/ This home blends comfort, function, and location— and is ready for its next chapter!
Contact an agent
Home facts
- Year built:1995
- Listing ID #:848598
- Added:1 day(s) ago
- Updated:September 28, 2025 at 05:43 PM
Rooms and interior
- Bedrooms:3
- Total bathrooms:2
- Full bathrooms:2
- Living area:1,691 sq. ft.
Heating and cooling
- Cooling:Central Air
- Heating:Central, Electric
Structure and exterior
- Roof:Asphalt, Shingle
- Year built:1995
- Building area:1,691 sq. ft.
- Lot area:0.28 Acres
Schools
- High school:Lecanto High
- Middle school:Lecanto Middle
- Elementary school:Lecanto Primary
Utilities
- Water:Public, Well
- Sewer:Public Sewer, Underground Utilities
Finances and disclosures
- Price:$299,000
- Price per sq. ft.:$123.96
- Tax amount:$1,363 (2025)
New listings near 10 Birchtree Street
- New
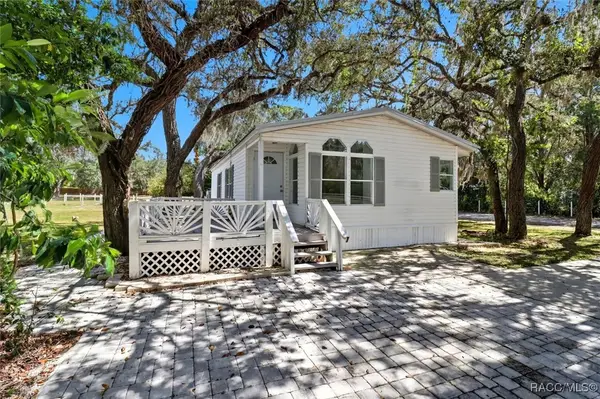 Listed by ERA$270,000Active2 beds 3 baths1,396 sq. ft.
Listed by ERA$270,000Active2 beds 3 baths1,396 sq. ft.7049 S Sonata Avenue, Homosassa, FL 34446
MLS# 848586Listed by: ERA AMERICAN SUNCOAST REALTY - New
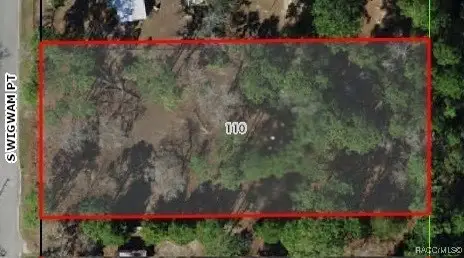 $69,000Active1.15 Acres
$69,000Active1.15 Acres2149 S Wigwam Point, Homosassa, FL 34448
MLS# 848593Listed by: PLANTATION REALTY, INC. - New
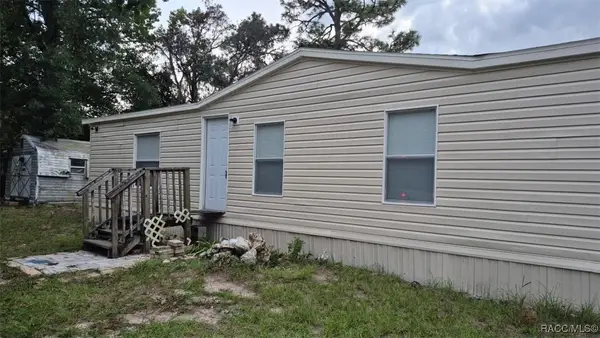 $172,999Active3 beds 2 baths1,404 sq. ft.
$172,999Active3 beds 2 baths1,404 sq. ft.2840 S Pine Ridge Avenue, Homosassa, FL 34448
MLS# 848592Listed by: FLATFEE.COM - New
 $440,000Active2 beds 2 baths2,046 sq. ft.
$440,000Active2 beds 2 baths2,046 sq. ft.4 Ipomoea Court, HOMOSASSA, FL 34446
MLS# OM710402Listed by: MEEK REAL ESTATE SALES, LLC - New
 $209,000Active3 beds 2 baths1,404 sq. ft.
$209,000Active3 beds 2 baths1,404 sq. ft.5764 S Butan Point, HOMOSASSA, FL 34446
MLS# TB8431395Listed by: DALTON WADE INC - New
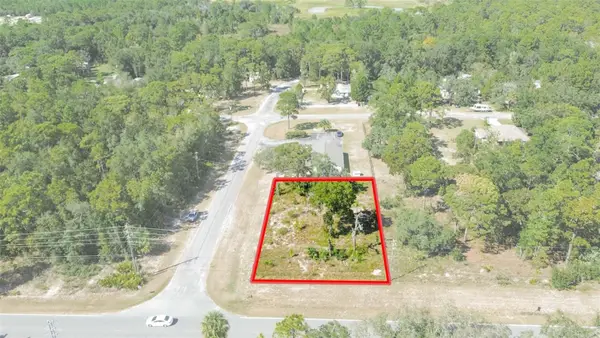 $40,000Active0.32 Acres
$40,000Active0.32 Acres7317 W Homosassa Trail, HOMOSASSA, FL 34448
MLS# W7879288Listed by: FLORIDAS A TEAM REALTY - New
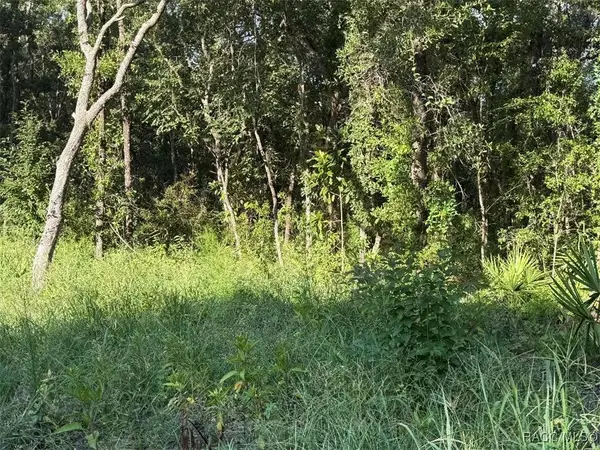 $26,500Active0.38 Acres
$26,500Active0.38 Acres6612 W Grant Street, Homosassa, FL 34448
MLS# 848036Listed by: COLDWELL BANKER NEXT GENERATION REALTY - New
 $40,000Active0.34 Acres
$40,000Active0.34 Acres7303 W Homosassa Trail, HOMOSASSA, FL 34448
MLS# W7879264Listed by: FLORIDAS A TEAM REALTY - New
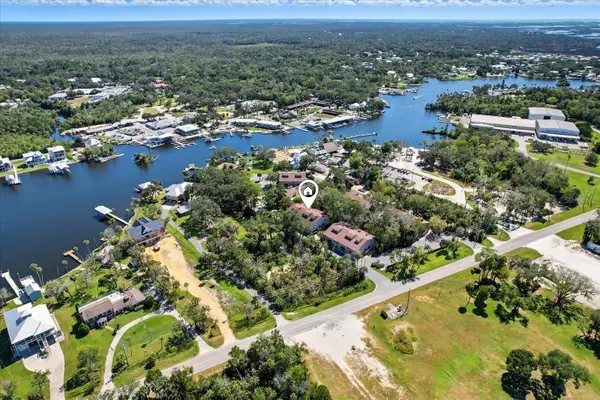 $349,000Active2 beds 2 baths1,200 sq. ft.
$349,000Active2 beds 2 baths1,200 sq. ft.5152 S Swiftwater Way, HOMOSASSA, FL 34448
MLS# TB8431296Listed by: ERA AMERICAN SUNCOAST REALTY
