Local realty services provided by:Bingham Realty ERA Powered
111 Douglas Street,Homosassa, FL 34446
$330,000
- 3 Beds
- 2 Baths
- 2,379 sq. ft.
- Single family
- Active
Listed by: kristine moller
Office: coldwell banker next generation realty
MLS#:847988
Source:FL_CMLS
Price summary
- Price:$330,000
- Price per sq. ft.:$98.27
- Monthly HOA dues:$11
About this home
Step into comfort and Florida living in this spacious 3-bedroom, 2-bath home with a brand-new roof, thoughtfully designed with a desirable split floor plan and plenty of room to relax and entertain. Sparkling screen-enclosed pool with a large lanai, perfect for year-round outdoor living. All tile flooring throughout for style and easy maintenance. Bright kitchen featuring white cabinets with granite countertops and updated appliances. Two living rooms, both with sliding glass doors opening to the pool—plus a cozy fireplace. Convenient inside laundry room and a large storage closet. 2-car garage for parking and storage. Primary Suite Retreat: The oversized master bedroom offers pool access, two large walk-in closets, and a spa-like bath with a jetted tub, dual sinks, and a separate tiled shower. Guest-Friendly Features: The second bath doubles as a pool bath, complete with a tiled shower/tub combo—ideal for visitors and entertaining by the pool. Situated on just under a half-acre in the beautiful Sugarmill Woods community, this home blends privacy, space, and resort-style amenities in one perfect package.
Kristine Moller 352-419-2239 MLS#847988
Contact an agent
Home facts
- Year built:1992
- Listing ID #:847988
- Added:154 day(s) ago
- Updated:February 10, 2026 at 03:24 PM
Rooms and interior
- Bedrooms:3
- Total bathrooms:2
- Full bathrooms:2
- Living area:2,379 sq. ft.
Heating and cooling
- Cooling:Central Air, Electric
- Heating:Central, Electric
Structure and exterior
- Roof:Asphalt, Shingle
- Year built:1992
- Building area:2,379 sq. ft.
- Lot area:0.48 Acres
Schools
- High school:Lecanto High
- Middle school:Lecanto Middle
- Elementary school:Lecanto Primary
Utilities
- Water:Public
- Sewer:Public Sewer
Finances and disclosures
- Price:$330,000
- Price per sq. ft.:$98.27
- Tax amount:$62 (2024)
New listings near 111 Douglas Street
- New
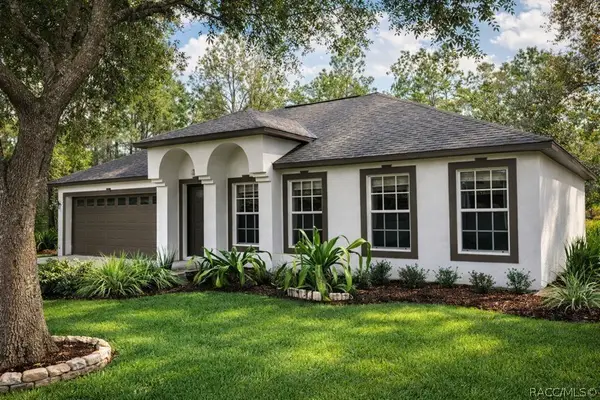 $269,000Active4 beds 2 baths2,168 sq. ft.
$269,000Active4 beds 2 baths2,168 sq. ft.71 Corkwood Boulevard, Homosassa, FL 34446
MLS# 852197Listed by: SAVVY AVENUE LLC - New
 $21,000Active0.43 Acres
$21,000Active0.43 Acres3315 S Michigan Boulevard, HOMOSASSA, FL 34448
MLS# TB8474501Listed by: RE/MAX MARKETING SPECIALISTS - New
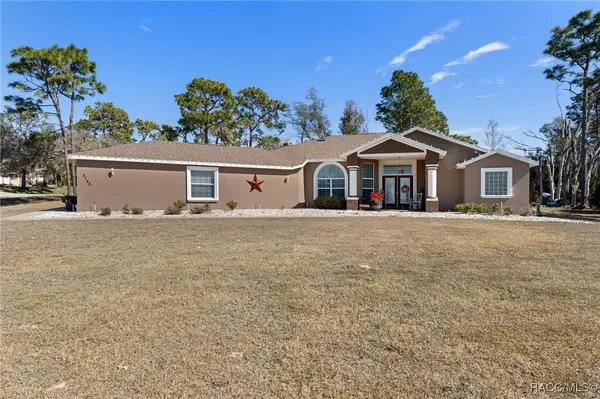 $409,000Active3 beds 2 baths2,149 sq. ft.
$409,000Active3 beds 2 baths2,149 sq. ft.5726 W Chive Loop, Homosassa, FL 34448
MLS# 852001Listed by: CENTURY 21 J.W.MORTON R.E. - New
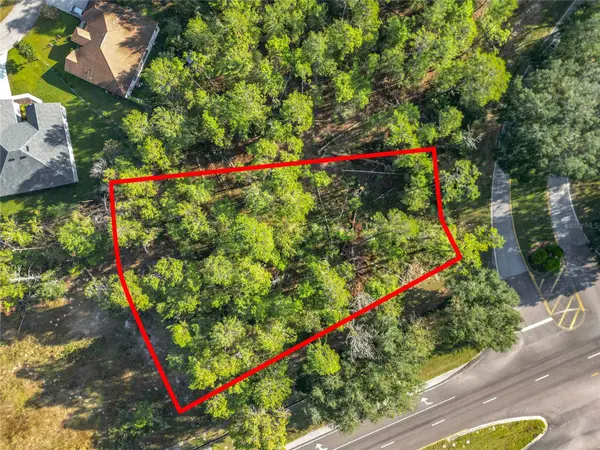 $34,900Active0.3 Acres
$34,900Active0.3 Acres1 Oak Village Boulevard, HOMOSASSA, FL 34446
MLS# TB8474056Listed by: FUTURE HOME REALTY INC - New
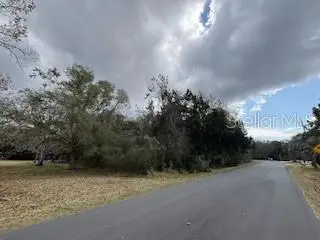 $105,000Active0.36 Acres
$105,000Active0.36 Acres6185 S Hancock Road, HOMOSASSA, FL 34448
MLS# G5107720Listed by: PREMIER HOMES REALTY OF FL LLC - New
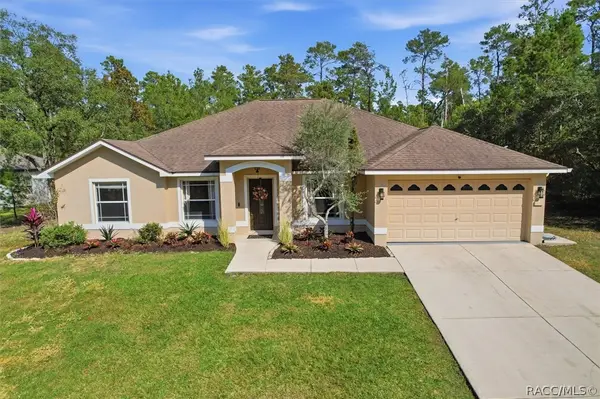 $387,000Active3 beds 2 baths2,182 sq. ft.
$387,000Active3 beds 2 baths2,182 sq. ft.11 Heuchera Court E, Homosassa, FL 34446
MLS# 852122Listed by: PLANTATION REALTY, INC. - New
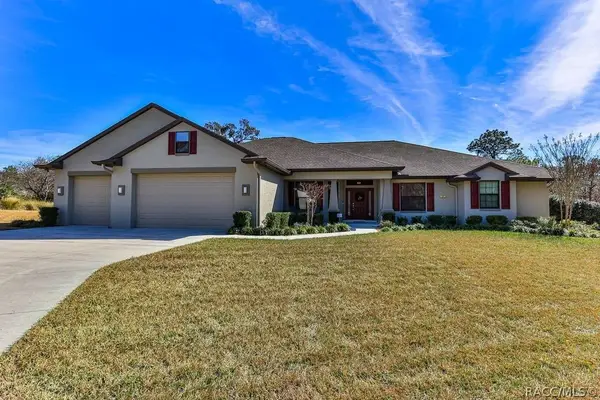 $579,000Active4 beds 2 baths2,240 sq. ft.
$579,000Active4 beds 2 baths2,240 sq. ft.17 Grevillea Court, Homosassa, FL 34446
MLS# 852089Listed by: DISCOUNT REALTY FLORIDA, LLC - New
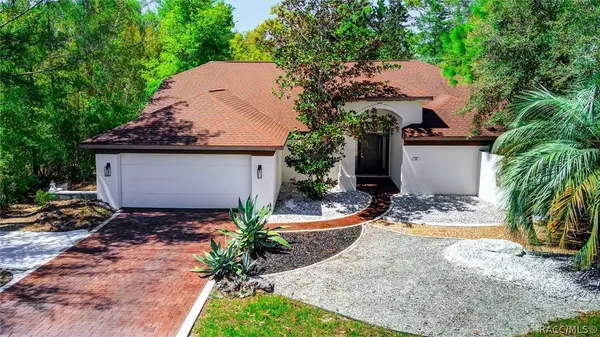 $389,000Active2 beds 2 baths1,795 sq. ft.
$389,000Active2 beds 2 baths1,795 sq. ft.14 Carnation Court, Homosassa, FL 34446
MLS# 852108Listed by: GETMOREOFFERS - New
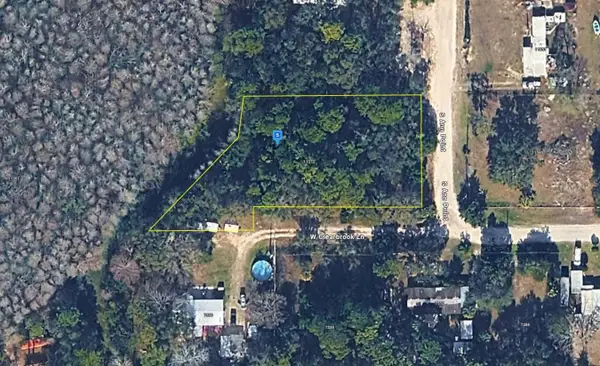 $42,999Active0.66 Acres
$42,999Active0.66 Acres11372 S Ann Point, HOMOSASSA, FL 34448
MLS# A4681577Listed by: NEW ALLIANCE GROUP REALTY - New
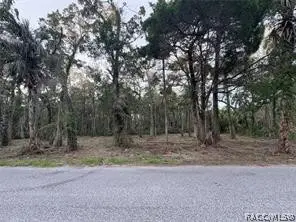 $134,500Active1.39 Acres
$134,500Active1.39 Acres11905 W Eldred Lane, Homosassa, FL 34448
MLS# 852105Listed by: BONJORN REAL ESTATE INC.

