11436 W Clubview Drive, Homosassa, FL 34448
Local realty services provided by:Bingham Realty ERA Powered
11436 W Clubview Drive,Homosassa, FL 34448
$565,000
- 3 Beds
- 3 Baths
- 1,670 sq. ft.
- Single family
- Active
Listed by: frances cisek
Office: southern coast to country rlty
MLS#:2251883
Source:FL_HCAR
Price summary
- Price:$565,000
- Price per sq. ft.:$338.32
- Monthly HOA dues:$10.83
About this home
Stunning 2 story, 3 bed, 2.5 bath, 2 car garage waterfront oasis with a 6 vehicle paver driveway that continues along entire side of home, to the backyard, meeting up with a composite boat dock. The Neptune electric elevator boat lift with 15,000 lb arms is a boater's dream. The waitlist for lifts in this area is a year plus. A 2022 sidewalk capped seawall extends across the 40' lot. The deep water canal is easy to navigate to the river (1/2 mi), springs (3 mi), gulf (5 mi). The home boasts 2 screened patios, a pilot rock park grill, & 20' telescoping lighted flagpole. Enjoy a nearly maintenance free lawn with mature palms, irrigation system, & PVC fence panels for privacy. In 2023 a hurricane garage door was installed, the exterior of home professionally painted, outfitted with gutters, downspouts, & fascia wrap. A 2022 stainless steel wash/dry tower is housed in garage. The roof was updated to architectural shingles in 2021. Inside you will find a soaring ceiling with large windows allowing for natural light. The enclosed Florida room is situated perfectly to take in gorgeous views of the canal & appreciate all nature has to offer in your own backyard. The 1st floor is tiled & finished with new 6'' baseboards for a modern, coastal feel. There's a roomy under staircase cedar closet & remodeled 1/2 bath downstairs for guest convenience. The kitchen showcases a GE appliance suite with double ice maker. A separate formal room is spacious enough to utilize as a dining or reading area. A cozy nook with pass through to kitchen is perfect for a home office. The downstairs primary ensuite is completely updated with paint, tile, & modern barn doors. Sliding glass doors open to back patio. Upstairs is a balcony landing overlooking the living room with a linen closet, 2nd full ensuite, & 3rd bedroom. The upstairs full bath has 2 separate sink vanities & walk in shower. It's all waiting for you! Plan a private showing of this gorgeous waterfront gem!
Contact an agent
Home facts
- Year built:1985
- Listing ID #:2251883
- Added:256 day(s) ago
- Updated:September 14, 2025 at 10:39 PM
Rooms and interior
- Bedrooms:3
- Total bathrooms:3
- Full bathrooms:2
- Half bathrooms:1
- Living area:1,670 sq. ft.
Heating and cooling
- Cooling:Central Air, Electric
- Heating:Heat Pump, Heating
Structure and exterior
- Roof:Shingle
- Year built:1985
- Building area:1,670 sq. ft.
- Lot area:0.16 Acres
Schools
- High school:Not Zoned for Hernando
- Middle school:Not Zoned for Hernando
- Elementary school:Not Zoned for Hernando
Utilities
- Water:Public, Water Connected
- Sewer:Public Sewer
Finances and disclosures
- Price:$565,000
- Price per sq. ft.:$338.32
- Tax amount:$4,490
New listings near 11436 W Clubview Drive
- New
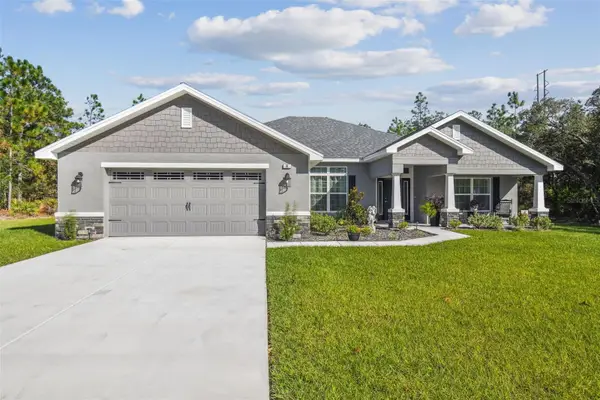 $410,000Active4 beds 3 baths2,503 sq. ft.
$410,000Active4 beds 3 baths2,503 sq. ft.16 Nemesia Court E, HOMOSASSA, FL 34446
MLS# TB8447246Listed by: BLAKE REAL ESTATE INC - New
 $339,900Active3 beds 2 baths2,133 sq. ft.
$339,900Active3 beds 2 baths2,133 sq. ft.78 Vinca Street, HOMOSASSA, FL 34446
MLS# O6360184Listed by: BLUE LIGHTHOUSE REALTY INC - New
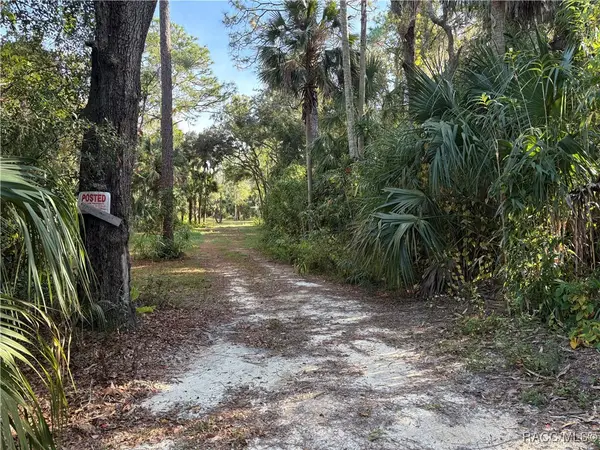 $398,000Active20.42 Acres
$398,000Active20.42 Acres1751 S Palm Avenue, Homosassa, FL 34448
MLS# 849833Listed by: PLANTATION REALTY, INC. - Open Sat, 11am to 2pmNew
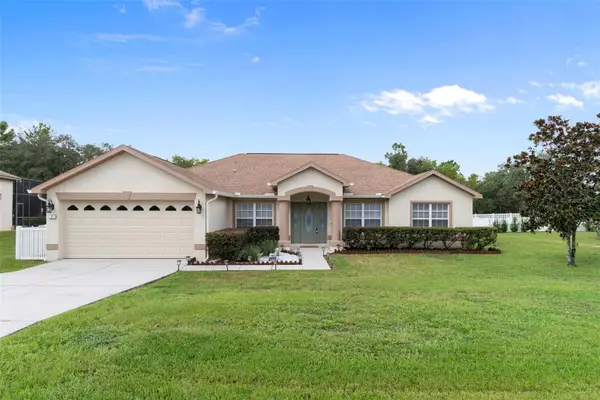 $424,900Active4 beds 3 baths2,368 sq. ft.
$424,900Active4 beds 3 baths2,368 sq. ft.7 Bigleaf Court, HOMOSASSA, FL 34446
MLS# TB8447297Listed by: TROPIC SHORES REALTY LLC - New
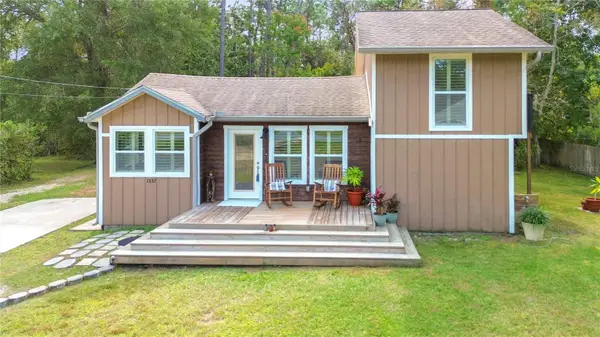 $289,000Active3 beds 3 baths1,265 sq. ft.
$289,000Active3 beds 3 baths1,265 sq. ft.7832 W Solar Place, HOMOSASSA, FL 34448
MLS# TB8445318Listed by: MARIANO REAL ESTATE INC. - New
 $325,990Active3 beds 2 baths2,044 sq. ft.
$325,990Active3 beds 2 baths2,044 sq. ft.112 Cypress Boulevard E, HOMOSASSA, FL 34446
MLS# C7517598Listed by: WJH BROKERAGE FL LLC - New
 $330,490Active3 beds 2 baths2,044 sq. ft.
$330,490Active3 beds 2 baths2,044 sq. ft.11 Maidenbush Circle, HOMOSASSA, FL 34446
MLS# C7517577Listed by: WJH BROKERAGE FL LLC 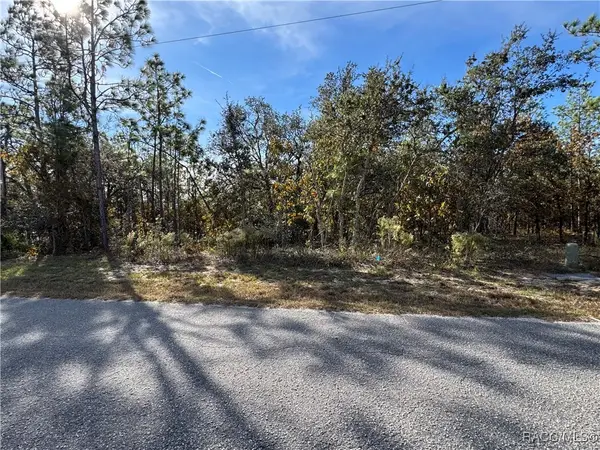 $22,900Pending0.28 Acres
$22,900Pending0.28 Acres19 Glenridge Circle, Homosassa, FL 34446
MLS# 849837Listed by: KEY 1 REALTY, INC.- Open Sat, 12 to 4pmNew
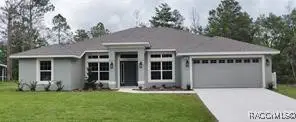 $323,550Active4 beds 2 baths2,169 sq. ft.
$323,550Active4 beds 2 baths2,169 sq. ft.15 Geranium Court E, Homosassa, FL 34446
MLS# 849832Listed by: ADAMS HOMES INC. - New
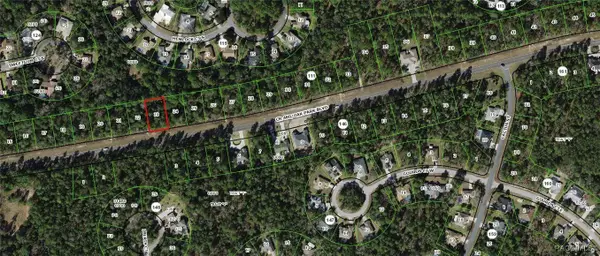 $49,500Active0.31 Acres
$49,500Active0.31 Acres6407 W Oak Park Boulevard, Homosassa, FL 34446
MLS# 849802Listed by: TROPIC SHORES REALTY LLC
