11600 W Timberlane Drive, Homosassa, FL 34448
Local realty services provided by:Bingham Realty ERA Powered
11600 W Timberlane Drive,Homosassa, FL 34448
$650,000
- 4 Beds
- 4 Baths
- 2,487 sq. ft.
- Single family
- Active
Listed by: jocelyn r mejia, erick mejia-henriquez
Office: real broker, llc.
MLS#:2251881
Source:FL_HCAR
Price summary
- Price:$650,000
- Price per sq. ft.:$261.36
- Monthly HOA dues:$100
About this home
Welcome to the fabulous Neptune model, a beautifully designed home by Coastal Pointe Homes, where modern elegance meets country charm in the heart of Citrus County. This stunning 4-bedroom, 3-bathroom residence boasts an oversized 3-car garage, providing ample space for vehicles, storage, or even a workshop. Step inside and be greeted by soaring 10-ft high ceilings and a spacious open split-floor plan, designed for both comfort and functionality. The island kitchen is a chef's dream, featuring granite countertops, stainless steel appliances, real wood cabinetry, and plenty of storage—perfect for entertaining or daily meal prep. The luxury vinyl plank (LVP) flooring flows seamlessly throughout the home, making cleaning and upkeep a breeze. The primary suite offers a private retreat with a walk-in closet and a spa-like en-suite bathroom, while the additional bedrooms provide generous space for family or guests. A large laundry room adds extra convenience, making household chores effortless. Nestled in beautiful Citrus County, this home offers the perfect blend of modern finishes with peaceful, country-style living. Whether you're enjoying the spacious interior or taking advantage of the oversized garage, this home is designed to fit your lifestyle.
Don't miss your chance to own this exceptional new construction home! Schedule your private tour today and experience the best of Coastal Pointe Homes living! 🌿🏡✨
Contact an agent
Home facts
- Year built:2025
- Listing ID #:2251881
- Added:313 day(s) ago
- Updated:January 09, 2026 at 05:21 PM
Rooms and interior
- Bedrooms:4
- Total bathrooms:4
- Full bathrooms:3
- Half bathrooms:1
- Living area:2,487 sq. ft.
Heating and cooling
- Cooling:Central Air
- Heating:Central, Electric, Heating
Structure and exterior
- Year built:2025
- Building area:2,487 sq. ft.
- Lot area:0.35 Acres
Schools
- High school:Not Zoned for Hernando
- Middle school:Not Zoned for Hernando
- Elementary school:Not Zoned for Hernando
Utilities
- Water:Public
Finances and disclosures
- Price:$650,000
- Price per sq. ft.:$261.36
- Tax amount:$481
New listings near 11600 W Timberlane Drive
- New
 $399,000Active2 beds 2 baths1,104 sq. ft.
$399,000Active2 beds 2 baths1,104 sq. ft.5995 S Shadytree Path, Homosassa, FL 34448
MLS# 2257196Listed by: PEOPLES TRUST REALTY INC - Open Sat, 12 to 2pmNew
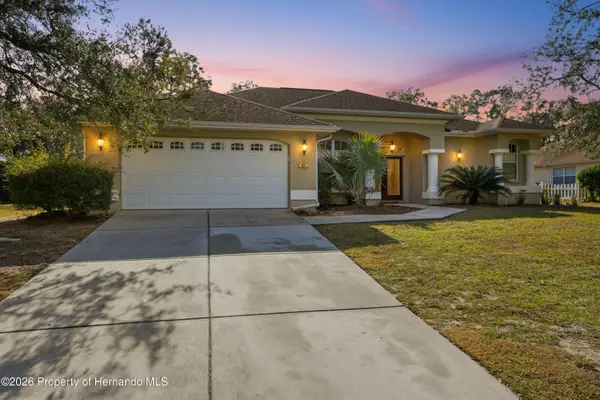 $370,000Active4 beds 2 baths2,268 sq. ft.
$370,000Active4 beds 2 baths2,268 sq. ft.87 Linder Drive, Homosassa, FL 34446
MLS# 2257266Listed by: REMAX MARKETING SPECIALISTS - New
 $104,500Active2 beds 2 baths672 sq. ft.
$104,500Active2 beds 2 baths672 sq. ft.5385 S Knobill Terrace, Homosassa, FL 34446
MLS# 2257269Listed by: TROPIC SHORES REALTY LLC - New
 $230,000Active3 beds 2 baths1,172 sq. ft.
$230,000Active3 beds 2 baths1,172 sq. ft.6621 W Robin Lane, Homosassa, FL 34448
MLS# 2257282Listed by: RE/MAX SUNSET REALTY - New
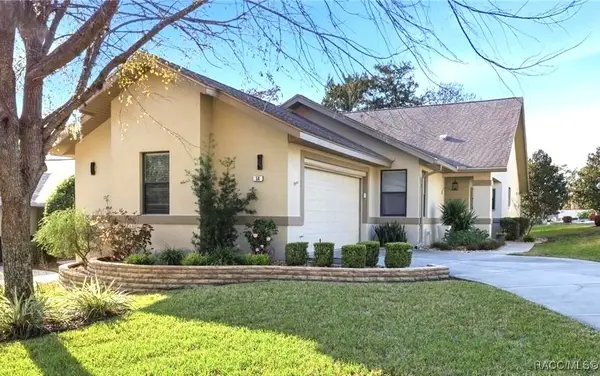 $315,000Active3 beds 2 baths2,088 sq. ft.
$315,000Active3 beds 2 baths2,088 sq. ft.58 Byrsonima Circle, Homosassa, FL 34446
MLS# 851091Listed by: RE/MAX REALTY ONE - New
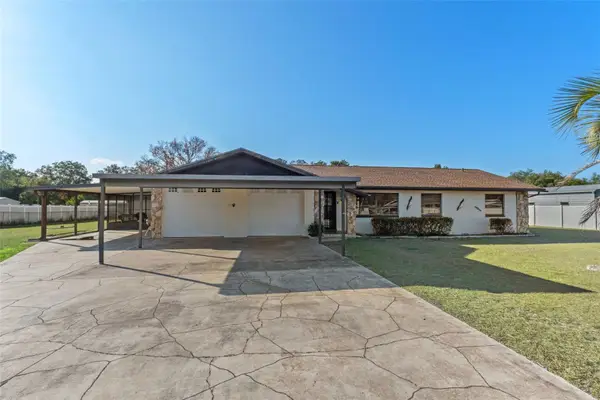 $284,000Active3 beds 3 baths1,834 sq. ft.
$284,000Active3 beds 3 baths1,834 sq. ft.5300 S Manatee Terrace, HOMOSASSA, FL 34446
MLS# OM716218Listed by: TROTTER REALTY - New
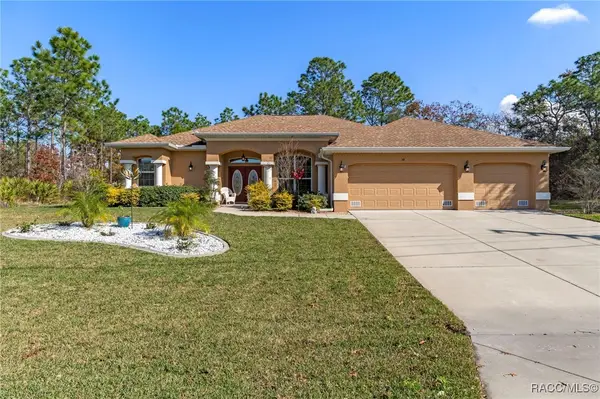 $379,900Active3 beds 2 baths1,987 sq. ft.
$379,900Active3 beds 2 baths1,987 sq. ft.39 Linder Street, Homosassa, FL 34446
MLS# 851098Listed by: TROPIC SHORES REALTY - New
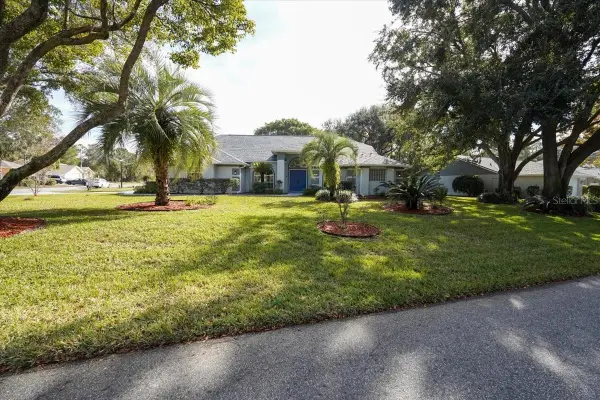 $375,000Active4 beds 2 baths2,554 sq. ft.
$375,000Active4 beds 2 baths2,554 sq. ft.29 Linder Circle, HOMOSASSA, FL 34446
MLS# TB8460302Listed by: ERA AMERICAN SUNCOAST REALTY 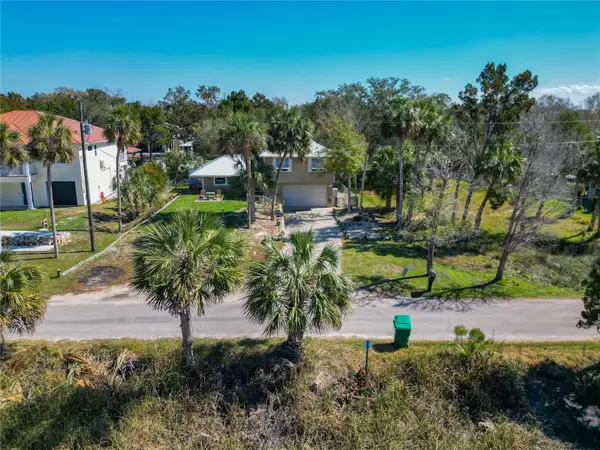 $569,000Active3 beds 2 baths1,482 sq. ft.
$569,000Active3 beds 2 baths1,482 sq. ft.Address Withheld By Seller, HOMOSASSA, FL 34448
MLS# TB8413804Listed by: PLANTATION REALTY, INC.- New
 $140,000Active3 beds 2 baths1,472 sq. ft.
$140,000Active3 beds 2 baths1,472 sq. ft.5437 S Doyle Terrace, Homosassa, FL 34446
MLS# 851082Listed by: TROPIC SHORES REALTY
