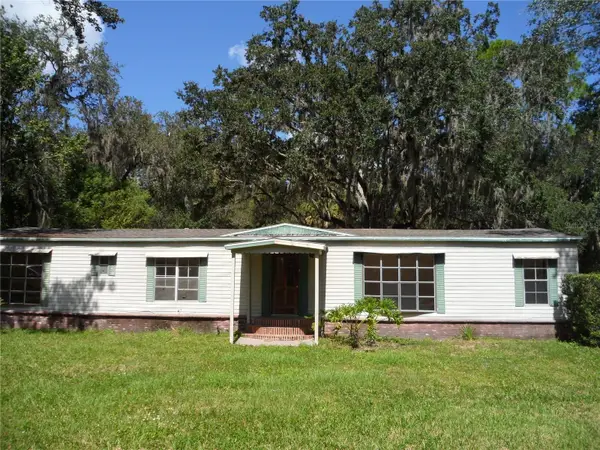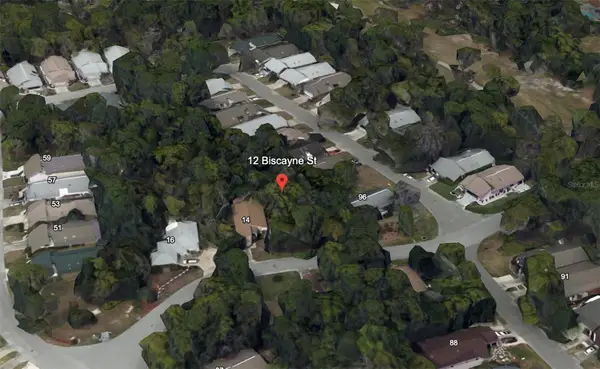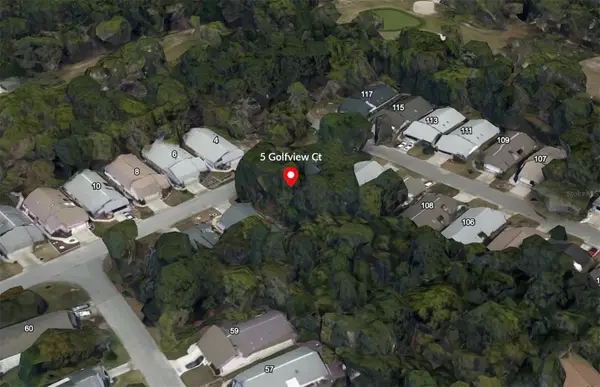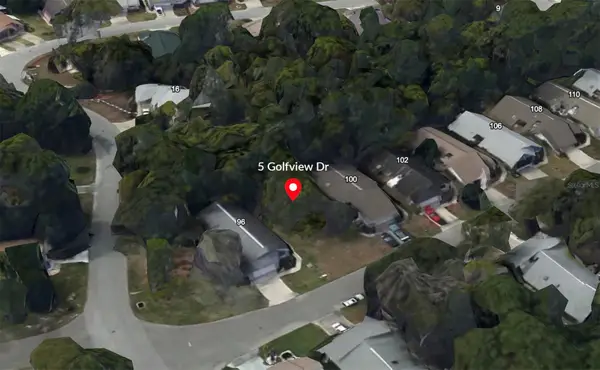12 Woodfield Circle, Homosassa, FL 34446
Local realty services provided by:Bingham Realty ERA Powered
12 Woodfield Circle,Homosassa, FL 34446
$354,900
- 3 Beds
- 2 Baths
- 2,008 sq. ft.
- Single family
- Pending
Listed by:russell barber
Office:berkshire hathaway homeservice
MLS#:844231
Source:FL_CMLS
Price summary
- Price:$354,900
- Price per sq. ft.:$133.98
- Monthly HOA dues:$19.25
About this home
This home offers modern elegance and the tranquility of golf course living. Nestled in a HIGH and DRY location, this exquisite property is designed for those who appreciate both style and functionality. The paver driveway adds curb appeal while providing durability and style as you arrive home each day. Step inside to discover an expansive main living space adorned with tall ceilings that create an airy ambiance. The heart of the home is undoubtedly the magnificent kitchen, featuring an enlarged waterfall island that serves as a stunning centerpiece for entertaining or casual family gatherings. With a chic farmhouse sink, spacious pantry, and 42” shaker cabinets, this kitchen is not just beautiful but also highly functional—perfect for culinary enthusiasts. Forget about carpets—this home boasts sleek flooring throughout, making maintenance a breeze while enhancing its modern aesthetic. The laundry room comes equipped with a washer & dryer and includes a convenient mud sink for all your cleaning needs. Retreat to the master suite where you’ll find double walk-in closets that provide ample storage space alongside an incredible wet bathroom designed for relaxation and rejuvenation. Step outside onto your covered screened-in lanai—a perfect spot to unwind while enjoying views of the lush golf course or hosting summer barbecues with friends and family. And if you’re an outdoor enthusiast, you’ll love being just minutes away from fishing in the Gulf!
Contact an agent
Home facts
- Year built:2025
- Listing ID #:844231
- Added:158 day(s) ago
- Updated:October 05, 2025 at 07:39 PM
Rooms and interior
- Bedrooms:3
- Total bathrooms:2
- Full bathrooms:2
- Living area:2,008 sq. ft.
Heating and cooling
- Cooling:Central Air, Electric
- Heating:Central, Electric
Structure and exterior
- Roof:Asphalt, Shingle
- Year built:2025
- Building area:2,008 sq. ft.
- Lot area:0.22 Acres
Schools
- High school:Lecanto High
- Middle school:Lecanto Middle
- Elementary school:Lecanto Primary
Utilities
- Water:Public
- Sewer:Public Sewer
Finances and disclosures
- Price:$354,900
- Price per sq. ft.:$133.98
- Tax amount:$497 (2023)
New listings near 12 Woodfield Circle
- New
 $275,000Active2 beds 2 baths1,682 sq. ft.
$275,000Active2 beds 2 baths1,682 sq. ft.59 & 61 Oak Village Boulevard, HOMOSASSA, FL 34446
MLS# TB8434641Listed by: COLDWELL BANKER NEXT GENERATIO - New
 $199,900Active2 beds 2 baths1,587 sq. ft.
$199,900Active2 beds 2 baths1,587 sq. ft.10321 W Central Street, HOMOSASSA, FL 34448
MLS# OM710848Listed by: TROTTER REALTY - New
 $73,500Active1.02 Acres
$73,500Active1.02 Acres6499 W Heritage Drive, HOMOSASSA, FL 34448
MLS# W7879578Listed by: CHARLES RUTENBERG REALTY INC - New
 $399,000Active2 beds 3 baths1,868 sq. ft.
$399,000Active2 beds 3 baths1,868 sq. ft.4737 S Sawmill Way, HOMOSASSA, FL 34448
MLS# TB8434060Listed by: PLANTATION REALTY, INC. - New
 $144,900Active2 beds 2 baths784 sq. ft.
$144,900Active2 beds 2 baths784 sq. ft.5187 W Richland Lane, HOMOSASSA, FL 34446
MLS# TB8434347Listed by: PLANTATION REALTY, INC. - New
 $134,900Active2 beds 2 baths924 sq. ft.
$134,900Active2 beds 2 baths924 sq. ft.4374 S Legend Drive, HOMOSASSA, FL 34446
MLS# TB8434252Listed by: PLANTATION REALTY, INC. - New
 $279,000Active2 beds 2 baths1,849 sq. ft.
$279,000Active2 beds 2 baths1,849 sq. ft.8 W Winged Foot Court, Homosassa, FL 34446
MLS# 848542Listed by: KEY 1 REALTY, INC. - New
 $19,500Active0.08 Acres
$19,500Active0.08 Acres12 Biscayne Street, HOMOSASSA, FL 34446
MLS# TB8433338Listed by: MILOFF AUBUCHON REALTY GROUP - New
 $19,500Active0.09 Acres
$19,500Active0.09 Acres5 Golfview Court, HOMOSASSA, FL 34446
MLS# TB8433350Listed by: MILOFF AUBUCHON REALTY GROUP - New
 $19,500Active0.08 Acres
$19,500Active0.08 Acres98 Golfview Drive, HOMOSASSA, FL 34446
MLS# TB8433446Listed by: MILOFF AUBUCHON REALTY GROUP
