14 Blue Beech Court, Homosassa, FL 34446
Local realty services provided by:Bingham Realty ERA Powered
14 Blue Beech Court,Homosassa, FL 34446
$374,900
- 3 Beds
- 2 Baths
- 2,298 sq. ft.
- Single family
- Active
Listed by: gail cooper
Office: key 1 realty, inc.
MLS#:847623
Source:FL_CMLS
Price summary
- Price:$374,900
- Price per sq. ft.:$113.19
- Monthly HOA dues:$11
About this home
An inviting front porch for coffee and conversation, welcomes you to this 3 bedroom plus office pool home in a quiet cul-de-sac setting. You will love the vaulted ceilings and the light bright open floor plan of over 2250 square feet, and the fresh interior paint giving you a neutral canvas to express your lifestyle. Enter The Great Room with its cozy fireplace, wall unit of bookshelves and double set of French doors leading to the Florida room. The Corian kitchen features white raised panel cabinets, is open Great Room, and has aquarium window overlooking the pool. All 3 bedrooms are nicely sized! The Master French doors open to the tiled Florida room with its tropical flare. Two triple paneled sliding glass doors open to the pool from the Florida room. The pool has a brand new pool pump and adjoins the gorgeous deep greenbelt of over 200 feet deep. Roof replaced 2016 and this home has a wireless security system. 14 Blue Beech has been well maintained home and gently enjoyed only a few months of each year.
Contact an agent
Home facts
- Year built:2003
- Listing ID #:847623
- Added:111 day(s) ago
- Updated:December 23, 2025 at 03:20 PM
Rooms and interior
- Bedrooms:3
- Total bathrooms:2
- Full bathrooms:2
- Living area:2,298 sq. ft.
Heating and cooling
- Cooling:Central Air, Electric
- Heating:Central, Electric, Heat Pump
Structure and exterior
- Roof:Asphalt, Ridge Vents, Shingle
- Year built:2003
- Building area:2,298 sq. ft.
- Lot area:0.28 Acres
Schools
- High school:Lecanto High
- Middle school:Lecanto Middle
- Elementary school:Lecanto Primary
Utilities
- Water:Public
- Sewer:Public Sewer, Underground Utilities
Finances and disclosures
- Price:$374,900
- Price per sq. ft.:$113.19
- Tax amount:$4,962 (2024)
New listings near 14 Blue Beech Court
- New
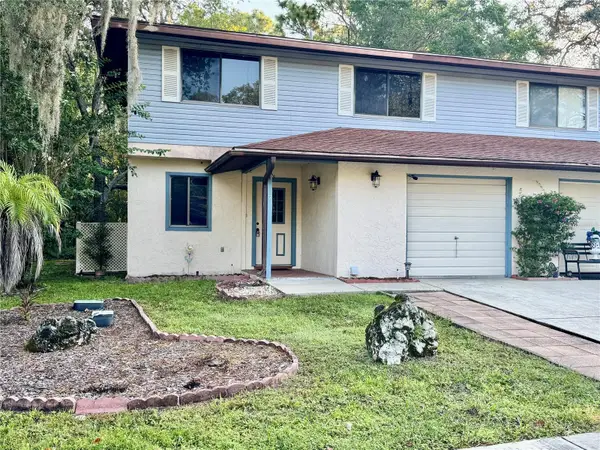 $219,000Active3 beds 3 baths1,472 sq. ft.
$219,000Active3 beds 3 baths1,472 sq. ft.7 Moser Court N, HOMOSASSA, FL 34446
MLS# W7881615Listed by: KELLER WILLIAMS REALTY-ELITE P - New
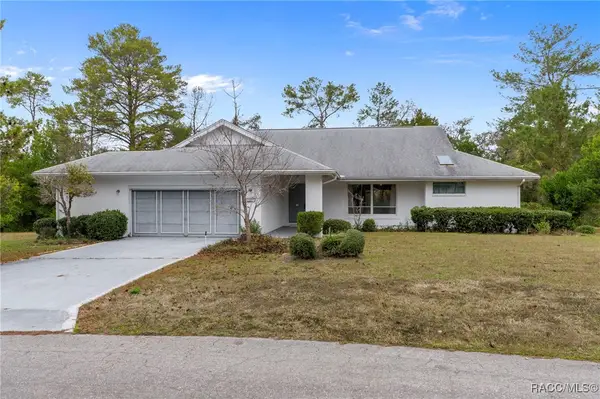 $249,900Active3 beds 2 baths1,794 sq. ft.
$249,900Active3 beds 2 baths1,794 sq. ft.14 Gerbera Court, Homosassa, FL 34446
MLS# 850813Listed by: TROTTER REALTY - New
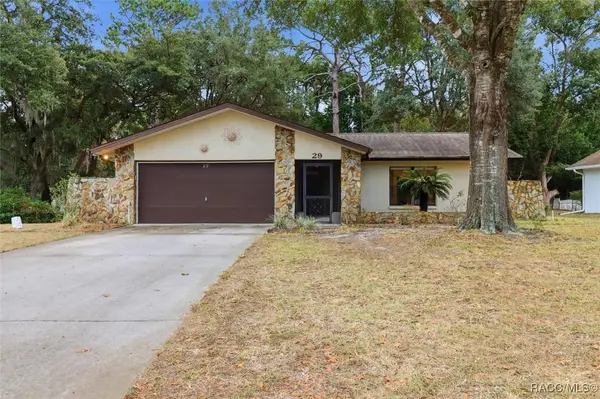 $209,000Active2 beds 2 baths1,237 sq. ft.
$209,000Active2 beds 2 baths1,237 sq. ft.29 Sycamore Circle, Homosassa, FL 34446
MLS# 850816Listed by: COLDWELL BANKER NEXT GENERATION REALTY - New
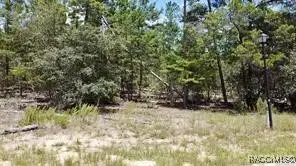 $34,900Active0.29 Acres
$34,900Active0.29 Acres1 Crossandra Court E, Homosassa, FL 34446
MLS# 850809Listed by: KELLER WILLIAMS-ELITE PARTNERS - New
 $175,000Active3 beds 2 baths960 sq. ft.
$175,000Active3 beds 2 baths960 sq. ft.6734 W Sasser Street, Homosassa, FL 34446
MLS# 850617Listed by: DALTON WADE INC - New
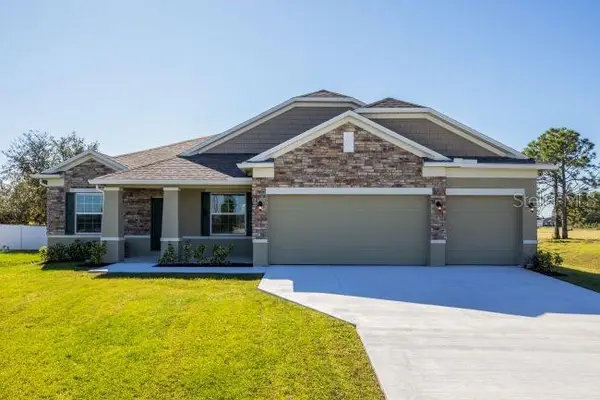 $399,900Active4 beds 3 baths2,436 sq. ft.
$399,900Active4 beds 3 baths2,436 sq. ft.13 Sandpine Court W, HOMOSASSA, FL 34446
MLS# O6368538Listed by: NEW HOME STAR FLORIDA LLC - New
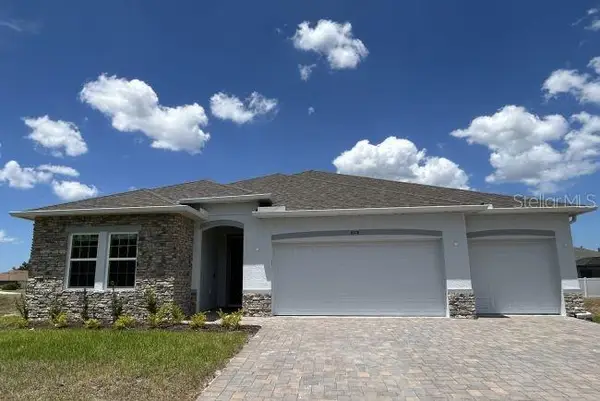 $404,900Active4 beds 3 baths2,286 sq. ft.
$404,900Active4 beds 3 baths2,286 sq. ft.1 Vinca Street, HOMOSASSA, FL 34446
MLS# O6368534Listed by: NEW HOME STAR FLORIDA LLC - New
 $195,000Active2 beds 2 baths1,490 sq. ft.
$195,000Active2 beds 2 baths1,490 sq. ft.32 Dogwood Drive, Homosassa, FL 34446
MLS# 850777Listed by: COLDWELL BANKER NEXT GENERATION REALTY - New
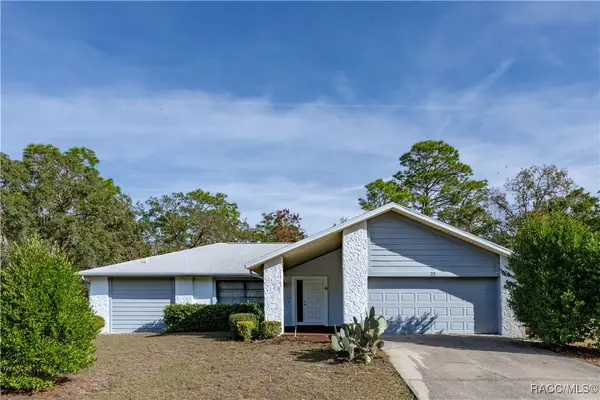 $249,000Active2 beds 2 baths1,559 sq. ft.
$249,000Active2 beds 2 baths1,559 sq. ft.22 Shumard Court E, Homosassa, FL 34446
MLS# 850720Listed by: KEY 1 REALTY, INC. - New
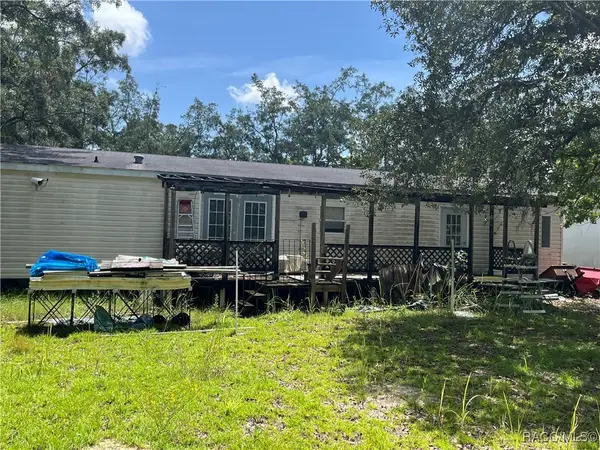 $150,000Active3 beds 2 baths1,512 sq. ft.
$150,000Active3 beds 2 baths1,512 sq. ft.6178 S Gross Avenue, Homosassa, FL 34446
MLS# 850725Listed by: CURB APPEAL REALTY
