Local realty services provided by:Bingham Realty ERA Powered
18 Linder Drive,Homosassa, FL 34446
$318,000
- 3 Beds
- 2 Baths
- 2,260 sq. ft.
- Single family
- Pending
Listed by: anny herndon
Office: key 1 realty, inc.
MLS#:847754
Source:FL_CMLS
Price summary
- Price:$318,000
- Price per sq. ft.:$95.73
- Monthly HOA dues:$11
About this home
A brand-new 2025 ROOF will be installed with a reasonable offer, and the HVAC was replaced in 2021. Welcome to Sugarmill Woods, where majestic oak trees and sago palms set the stage for this beautiful pool home nestled in a serene natural setting. From the moment you enter, your eyes are drawn straight through to the screened pool with its paver deck and the serene, protected greenbelt beyond. This home features a split floor plan with a spacious great room offering vaulted ceilings, a screened pool, a wood-burning fireplace, wet bar, plant shelves and access to the enclosed, air-conditioned lanai. The lanai is filled with natural light from skylights and transom windows and opens seamlessly to the pool area. The galley kitchen provides abundant storage, extensive counter space, stainless steel appliances and a breakfast nook overlooking the pool area. The primary suite includes a generous sitting area/office with access to the lanai, the ensuite bath offers a walk-in closet, dual vessel sinks, jetted tub, and walk-in shower. Conveniently located near shopping and dining, easy access to fishing, boating, kayaking, and outdoor recreations. Sugarmill Woods features two golf courses, a clubhouse, and optional amenities, with the Suncoast Parkway just minutes away—making Tampa an easy commute in under an hour. Experience the best of Florida’s Nature Coast, just minutes from crystal-clear springs with resident manatees, scenic biking and hiking trails, world-class fishing, and beautiful parks. Schedule your showing today and discover all this home has to offer!
Contact an agent
Home facts
- Year built:1988
- Listing ID #:847754
- Added:162 day(s) ago
- Updated:February 10, 2026 at 08:19 AM
Rooms and interior
- Bedrooms:3
- Total bathrooms:2
- Full bathrooms:2
- Living area:2,260 sq. ft.
Heating and cooling
- Cooling:Central Air
- Heating:Heat Pump
Structure and exterior
- Roof:Asphalt, Shingle
- Year built:1988
- Building area:2,260 sq. ft.
- Lot area:0.26 Acres
Schools
- High school:Lecanto High
- Middle school:Lecanto Middle
- Elementary school:Lecanto Primary
Utilities
- Water:Public
- Sewer:Public Sewer, Underground Utilities
Finances and disclosures
- Price:$318,000
- Price per sq. ft.:$95.73
- Tax amount:$4,700 (2024)
New listings near 18 Linder Drive
- New
 $21,000Active0.43 Acres
$21,000Active0.43 Acres3315 S Michigan Boulevard, HOMOSASSA, FL 34448
MLS# TB8474501Listed by: RE/MAX MARKETING SPECIALISTS - New
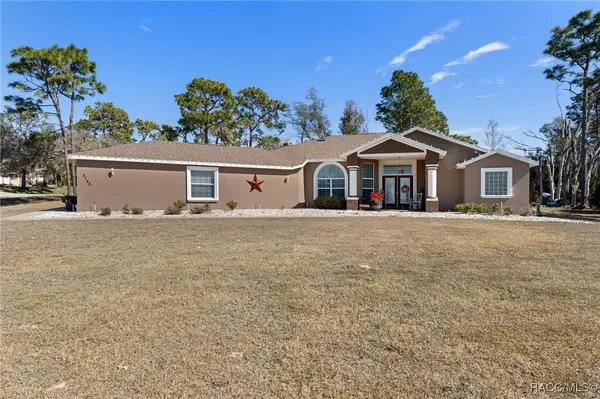 $409,000Active3 beds 2 baths2,149 sq. ft.
$409,000Active3 beds 2 baths2,149 sq. ft.5726 W Chive Loop, Homosassa, FL 34448
MLS# 852001Listed by: CENTURY 21 J.W.MORTON R.E. - New
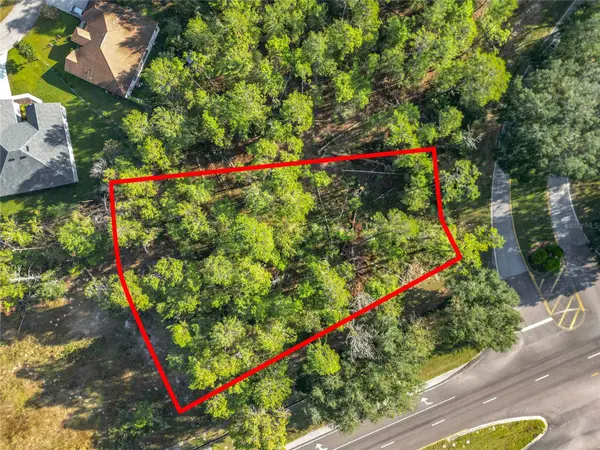 $34,900Active0.3 Acres
$34,900Active0.3 Acres1 Oak Village Boulevard, HOMOSASSA, FL 34446
MLS# TB8474056Listed by: FUTURE HOME REALTY INC - New
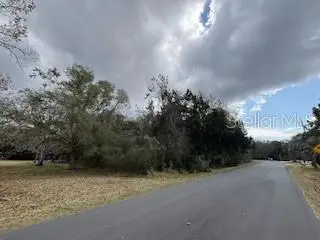 $105,000Active0.36 Acres
$105,000Active0.36 Acres6185 S Hancock Road, HOMOSASSA, FL 34448
MLS# G5107720Listed by: PREMIER HOMES REALTY OF FL LLC - New
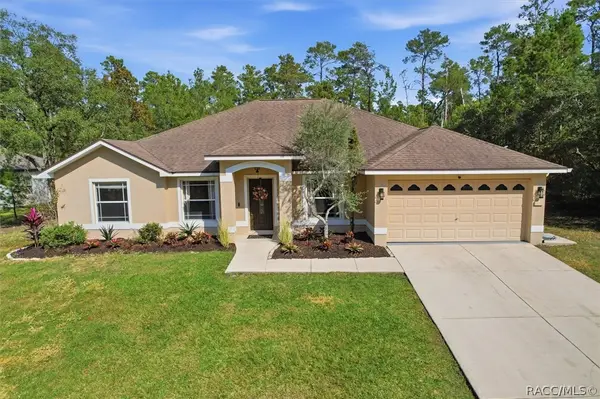 $387,000Active3 beds 2 baths2,182 sq. ft.
$387,000Active3 beds 2 baths2,182 sq. ft.11 Heuchera Court E, Homosassa, FL 34446
MLS# 852122Listed by: PLANTATION REALTY, INC. - New
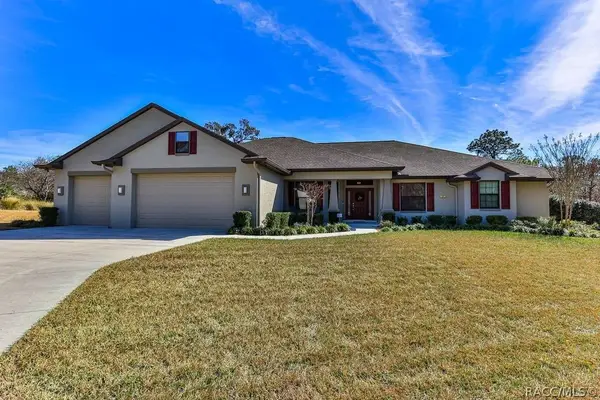 $579,000Active4 beds 2 baths2,240 sq. ft.
$579,000Active4 beds 2 baths2,240 sq. ft.17 Grevillea Court, Homosassa, FL 34446
MLS# 852089Listed by: DISCOUNT REALTY FLORIDA, LLC - New
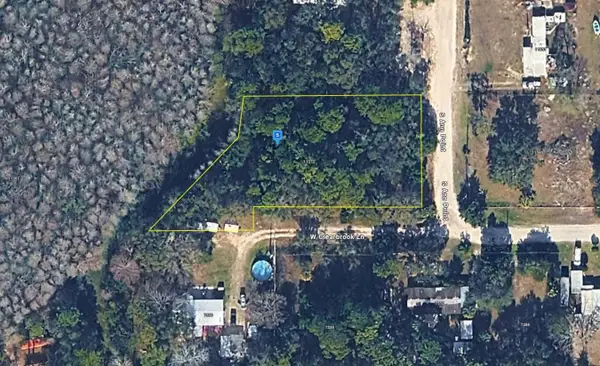 $42,999Active0.66 Acres
$42,999Active0.66 Acres11372 S Ann Point, HOMOSASSA, FL 34448
MLS# A4681577Listed by: NEW ALLIANCE GROUP REALTY - New
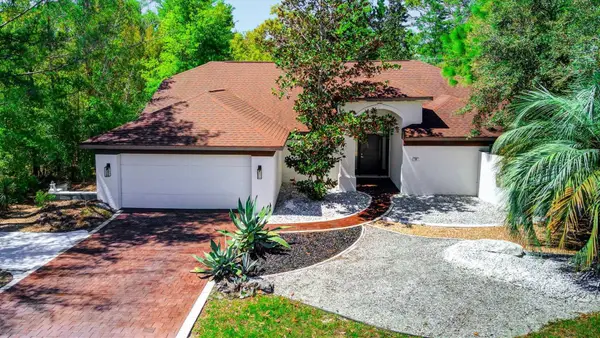 $389,000Active2 beds 2 baths1,795 sq. ft.
$389,000Active2 beds 2 baths1,795 sq. ft.14 Carnation Court, HOMOSASSA, FL 34446
MLS# TB8473655Listed by: GETMOREOFFERS - New
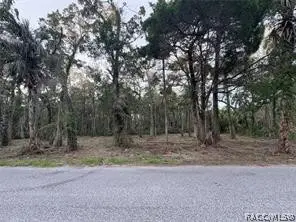 $134,500Active1.39 Acres
$134,500Active1.39 Acres11905 W Eldred Lane, Homosassa, FL 34448
MLS# 852105Listed by: BONJORN REAL ESTATE INC. - New
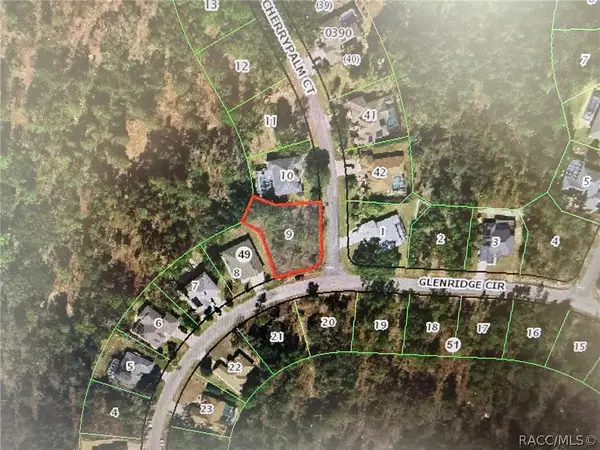 $35,000Active0.33 Acres
$35,000Active0.33 Acres18 Glenridge Circle, Homosassa, FL 34446
MLS# 852100Listed by: REALTY EXECUTIVES AMERICA

