19 Graytwig Court W, Homosassa, FL 34446
Local realty services provided by:ERA American Suncoast
19 Graytwig Court W,Homosassa, FL 34446
$299,000
- 3 Beds
- 2 Baths
- 2,175 sq. ft.
- Single family
- Active
Listed by: barbara mckinnell
Office: trotter realty
MLS#:848758
Source:FL_CMLS
Price summary
- Price:$299,000
- Price per sq. ft.:$92.54
- Monthly HOA dues:$11
About this home
You won’t want to miss this beautiful, well-kept 3-bedroom, 2-bath home in sought-after neighborhood of Sugarmill Woods! Step inside and you’ll immediately feel at home with soaring ceilings, an open floor plan, and a warm, inviting layout. The formal living room and separate family room—with its cozy wood-burning fireplace—are great for both relaxing and entertaining. At the heart of the home, the kitchen offers abundant cabinet space, a pantry, and a practical breakfast bar. The split floor plan provides privacy, and the entire home is finished with easy-care tile and luxury vinyl laminate flooring installed in 2024. Relax on the enclosed lanai, which has been rescreened, and enjoy the peaceful backyard that backs up to a greenbelt for extra privacy. The home also features new storm windows, a new whole house water filter system and a brand-new digital irrigation box has been installed for worry-free lawn care. A new roof was instlled in 2024 and a fresh exterior paint completed in 2024. The oversized two-car garage includes a new garage door opener and side entry door installed in 2025, while the hot water heater was also replaced in 2025—giving you peace of mind and convenience for years to come. This home truly combines comfort, style, and practical upgrades. Homes like this don’t last—call today to schedule your showing before it’s gone!
Contact an agent
Home facts
- Year built:1990
- Listing ID #:848758
- Added:45 day(s) ago
- Updated:November 18, 2025 at 04:56 PM
Rooms and interior
- Bedrooms:3
- Total bathrooms:2
- Full bathrooms:2
- Living area:2,175 sq. ft.
Heating and cooling
- Cooling:Central Air, Electric
- Heating:Central, Electric
Structure and exterior
- Roof:Asphalt, Shingle
- Year built:1990
- Building area:2,175 sq. ft.
- Lot area:0.28 Acres
Schools
- High school:Lecanto High
- Middle school:Lecanto Middle
- Elementary school:Lecanto Primary
Utilities
- Water:Public
- Sewer:Public Sewer
Finances and disclosures
- Price:$299,000
- Price per sq. ft.:$92.54
- Tax amount:$2,415 (2025)
New listings near 19 Graytwig Court W
- New
 $22,500Active0.21 Acres
$22,500Active0.21 Acres2182 S Old Milwaukee Road, Homosassa, FL 34448
MLS# 850180Listed by: LISTWITHFREEDOM.COM - New
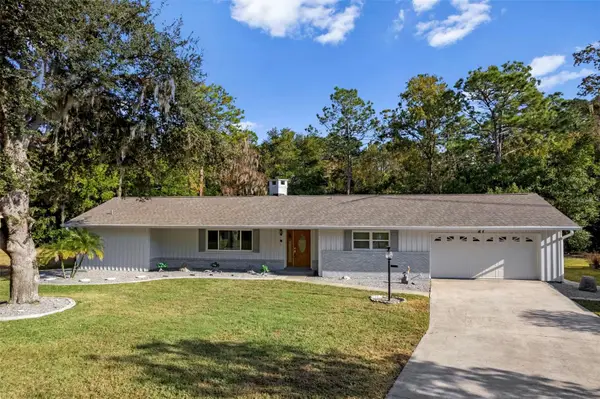 $299,000Active2 beds 2 baths1,528 sq. ft.
$299,000Active2 beds 2 baths1,528 sq. ft.27 Beverly Court, HOMOSASSA, FL 34446
MLS# OM713327Listed by: TROTTER REALTY - New
 $299,900Active3 beds 2 baths1,456 sq. ft.
$299,900Active3 beds 2 baths1,456 sq. ft.6982 W Sedalia Court, Homosassa, FL 34446
MLS# 850086Listed by: BRIDGE POINT BUSINESS REAL EST - New
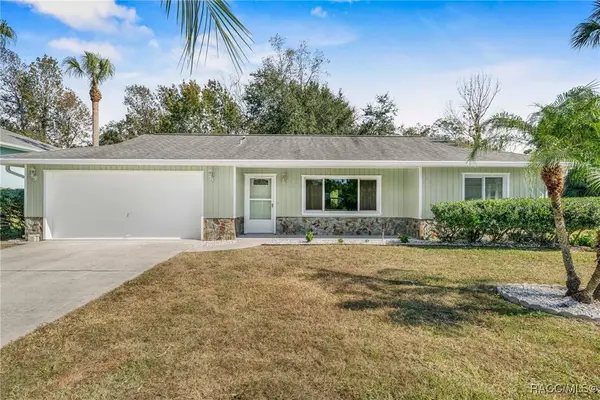 Listed by ERA$279,900Active2 beds 2 baths1,498 sq. ft.
Listed by ERA$279,900Active2 beds 2 baths1,498 sq. ft.11561 W Waterway Drive, Homosassa, FL 34448
MLS# 850101Listed by: ERA AMERICAN SUNCOAST REALTY - New
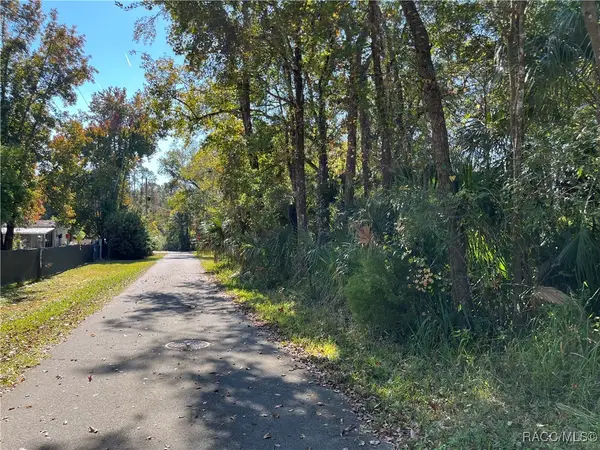 $25,000Active0.36 Acres
$25,000Active0.36 AcresAddress Withheld By Seller, Homosassa, FL 34448
MLS# 850148Listed by: TROTTER REALTY - New
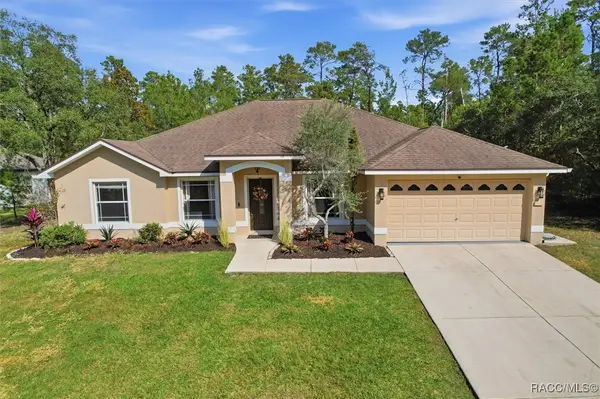 $425,000Active3 beds 2 baths2,182 sq. ft.
$425,000Active3 beds 2 baths2,182 sq. ft.11 Heuchera Court E, Homosassa, FL 34446
MLS# 850096Listed by: PLANTATION REALTY, INC. - New
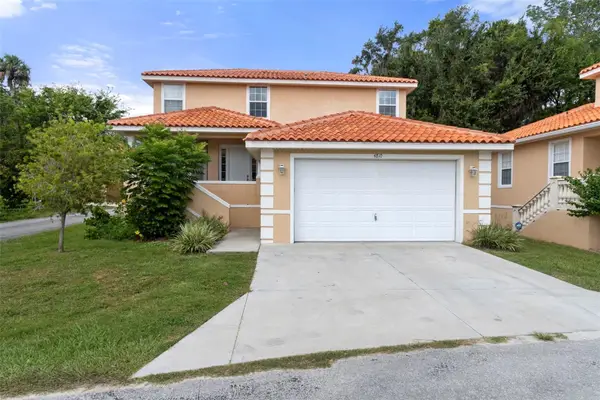 $599,900Active5 beds 4 baths2,489 sq. ft.
$599,900Active5 beds 4 baths2,489 sq. ft.4810 S Amstel Drive #125, HOMOSASSA, FL 34448
MLS# W7880865Listed by: EXP REALTY LLC - New
 $250,000Active4 beds 2 baths1,843 sq. ft.
$250,000Active4 beds 2 baths1,843 sq. ft.3434 S Aberdeen Terrace, HOMOSASSA, FL 34448
MLS# W7880862Listed by: KW REALTY ELITE PARTNERS - New
 $334,900Active3 beds 2 baths2,153 sq. ft.
$334,900Active3 beds 2 baths2,153 sq. ft.30 Lemington Court, HOMOSASSA, FL 34446
MLS# TB8449633Listed by: COASTAL PROPERTIES GROUP INTER - New
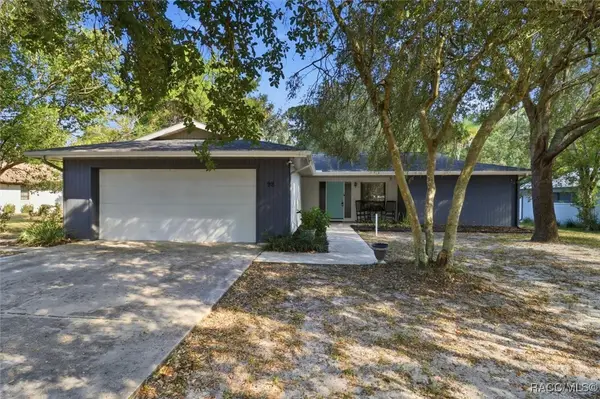 $245,000Active2 beds 2 baths1,430 sq. ft.
$245,000Active2 beds 2 baths1,430 sq. ft.98 Sycamore Circle, Homosassa, FL 34446
MLS# 849916Listed by: TOP PERFORMANCE REAL EST. CONS
