20 Glenridge Boulevard, Homosassa, FL 34446
Local realty services provided by:ERA American Suncoast
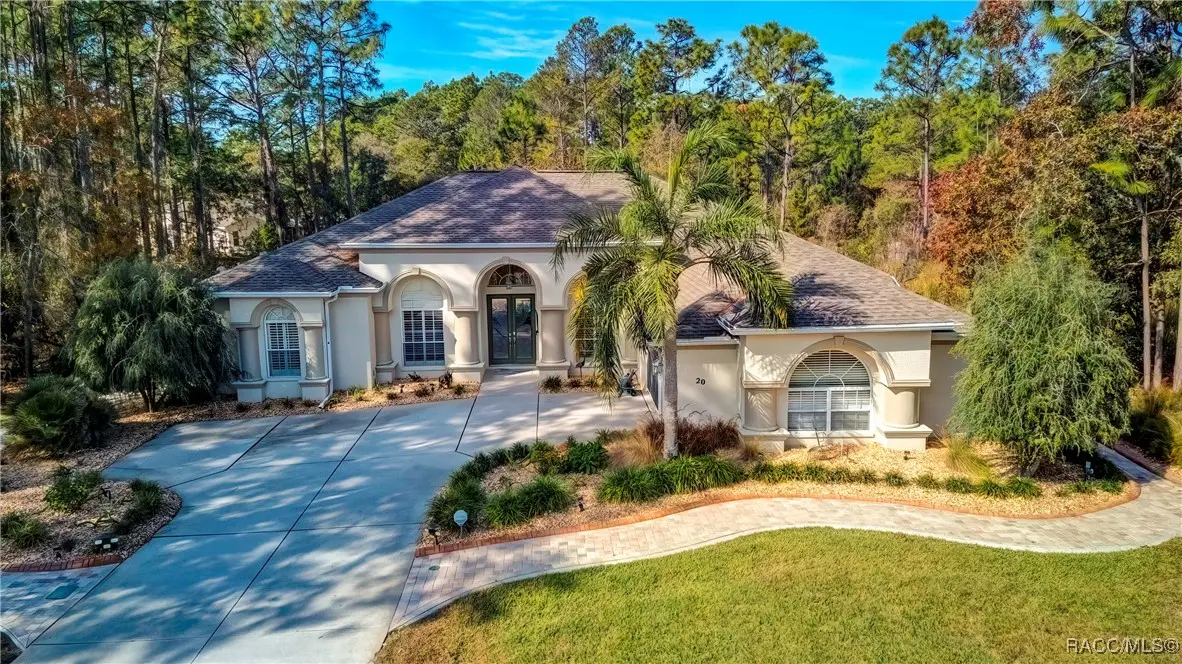
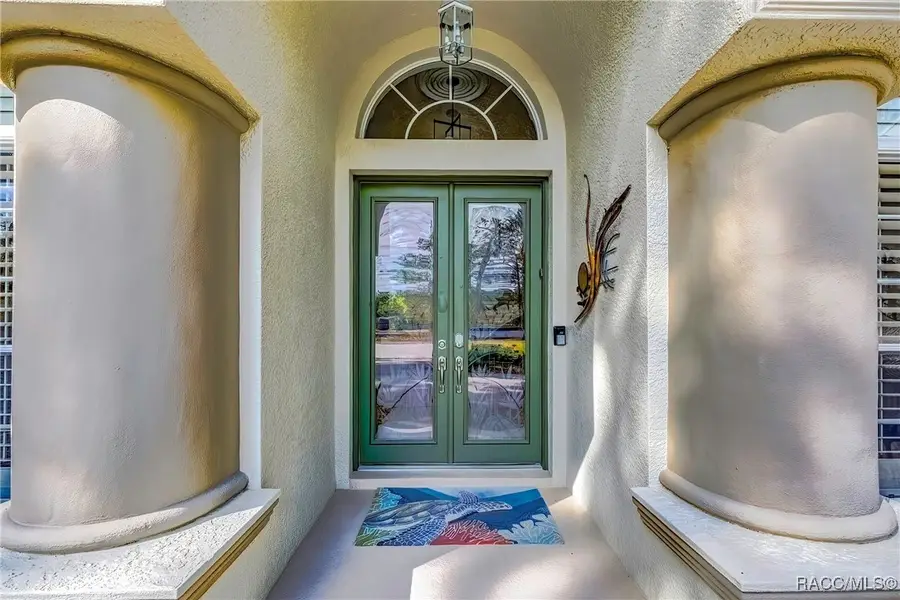
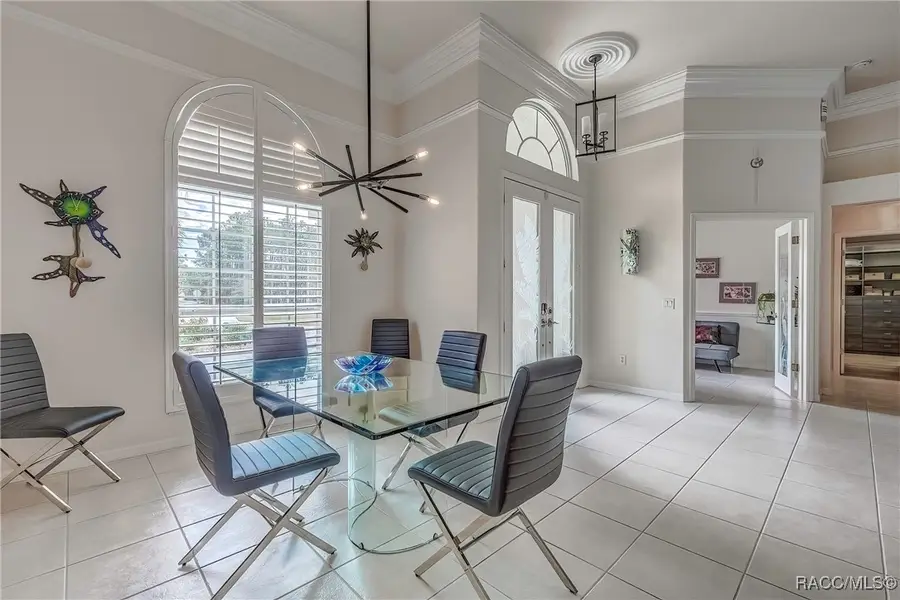
20 Glenridge Boulevard,Homosassa, FL 34446
$515,000
- 3 Beds
- 3 Baths
- 2,561 sq. ft.
- Single family
- Pending
Listed by:pamela "pj" pareja
Office:coldwell banker next generation realty
MLS#:846242
Source:FL_CMLS
Price summary
- Price:$515,000
- Price per sq. ft.:$148.54
- Monthly HOA dues:$10.33
About this home
Nestled in the scenic community of Sugarmill Woods, this contemporary-style POOL home offers a blend of luxury and comfort with over 2,500 sq ft. of living space, featuring 3 bedrooms, 2.5 bathrooms, and a dedicated office space. Upon entering, you're greeted by a stunning view of the sparkling swimming pool through the formal living room, enhanced by triple pocket sliders that seamlessly blend indoor and outdoor living. The kitchen boasts elegant Quartz countertops, 42-inch upper cabinetry, and a walk-in pantry for ample storage. A cozy breakfast nook with an Aquarium window overlooks the pool, offering a picturesque view. Outside, you'll enjoy the expansive brick-paved lanai, where you can appreciate the lush landscape of the backyard and the year-round enjoyment of a heated swimming POOL with both Solar and a Brand New Electric Heater. This home is replete with thoughtful upgrades throughout. Plantation-style Hunter Douglas window treatments, custom etched glass front and office doors, and crown molding add an elegant touch throughout. The garage features an epoxy floor, and there is an electric garage door screen for added comfort. Enhanced security includes Schlage locks and a new whole-house alarm system, providing peace of mind. Further updates include LED lighting and new fans throughout the home, creating a modern and energy-efficient ambiance. The attention to detail continues with custom closets in the master bedroom, laundry room, and garage for ample storage and organization. The master bathroom features a beautifully retiled shower floor, for a fresh and stylish look. Additional features include a new Diamond Bright pool finish with sun shelf, custom kitchen faucet with stainless steel sink, new commodes, and a well for irrigation. Outside, you'll find five electrical outlets, four hose bibs, and a paved sidewalk around the entire house and pool cage, enhancing both convenience and aesthetics. Make this meticulously updated home yours and experience the best of Sugarmill Woods. Hot Water Heater: 2021 | Roof: 2015 | HVAC: 2013 PJ Pareja 312-259-7191 MLS#846242 Close
Contact an agent
Home facts
- Year built:2002
- Listing Id #:846242
- Added:40 day(s) ago
- Updated:August 20, 2025 at 07:16 AM
Rooms and interior
- Bedrooms:3
- Total bathrooms:3
- Full bathrooms:2
- Half bathrooms:1
- Living area:2,561 sq. ft.
Heating and cooling
- Cooling:Central Air, Electric
- Heating:Heat Pump
Structure and exterior
- Roof:Asphalt, Shingle
- Year built:2002
- Building area:2,561 sq. ft.
- Lot area:0.34 Acres
Schools
- High school:Lecanto High
- Middle school:Lecanto Middle
- Elementary school:Lecanto Primary
Utilities
- Water:Public
- Sewer:Public Sewer, Underground Utilities
Finances and disclosures
- Price:$515,000
- Price per sq. ft.:$148.54
- Tax amount:$2,679 (2023)
New listings near 20 Glenridge Boulevard
- New
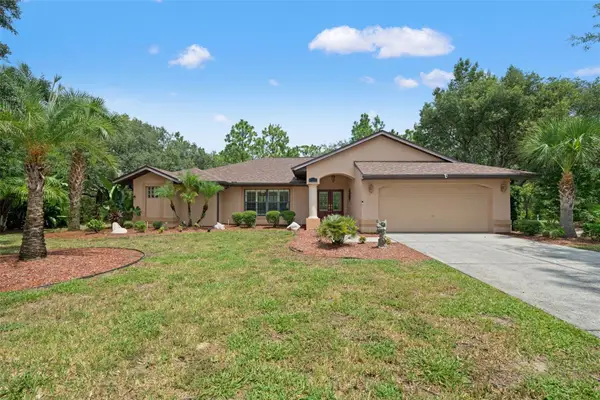 $375,000Active4 beds 2 baths2,148 sq. ft.
$375,000Active4 beds 2 baths2,148 sq. ft.60 Cypress Boulevard E, HOMOSASSA, FL 34446
MLS# OM707944Listed by: TOP PERFORMANCE REAL EST. CONS - New
 $79,500Active2 beds 1 baths576 sq. ft.
$79,500Active2 beds 1 baths576 sq. ft.5229 S Knobhill Terrace, HOMOSASSA, FL 34446
MLS# OM707929Listed by: WAVE ELITE REALTY LLC - New
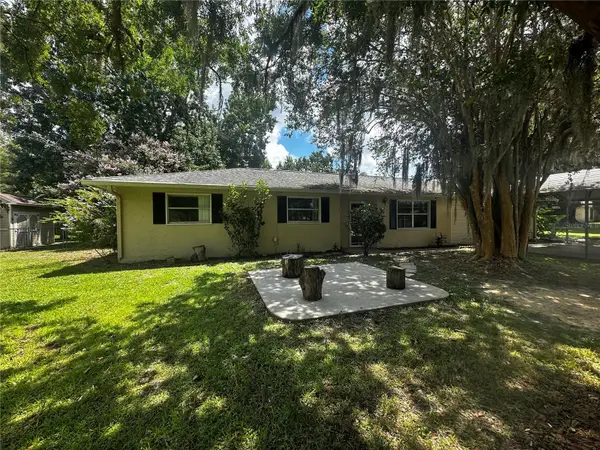 $199,000Active3 beds 2 baths1,132 sq. ft.
$199,000Active3 beds 2 baths1,132 sq. ft.4227 S Alabama Avenue, HOMOSASSA, FL 34446
MLS# OM707297Listed by: TROPIC SHORES REALTY LLC - New
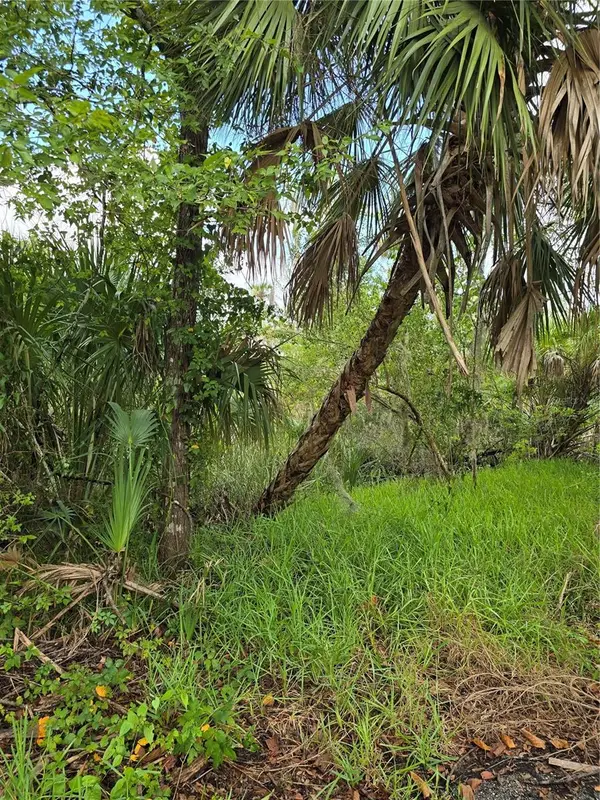 $4,400Active0.3 Acres
$4,400Active0.3 Acres10894 W Larchwood Street, HOMOSASSA, FL 34448
MLS# OM707876Listed by: REMAX REALTY ONE - New
 $239,000Active4.64 Acres
$239,000Active4.64 Acres6218 S Palmer Avenue, Homosassa, FL 34446
MLS# 847235Listed by: TROPIC SHORES REALTY - New
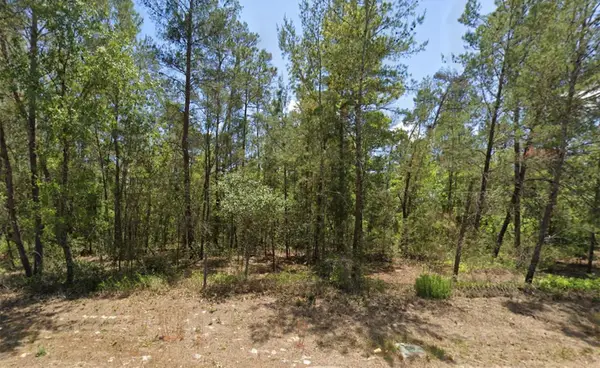 $45,000Active0.31 Acres
$45,000Active0.31 Acres6230 W Oak Park Boulevard, HOMOSASSA, FL 34446
MLS# W7878278Listed by: WEICHERT REALTORS FL TROPICS - New
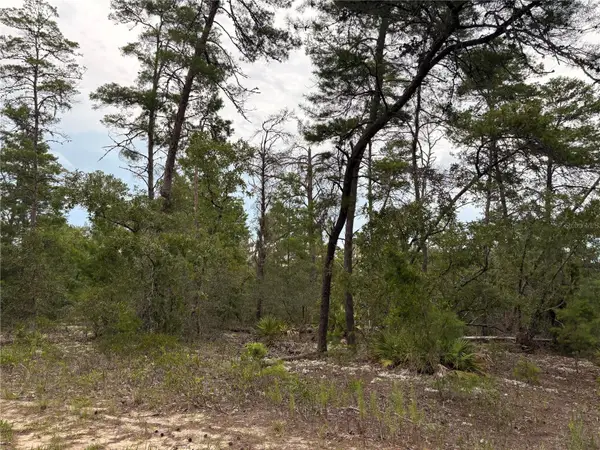 $32,500Active0.28 Acres
$32,500Active0.28 Acres27 Statice Court, HOMOSASSA, FL 34446
MLS# TB8408040Listed by: TROPIC SHORES REALTY LLC - New
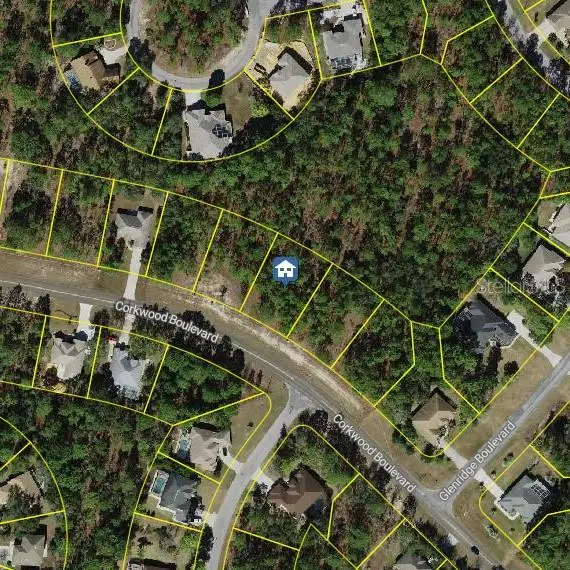 $35,000Active0.34 Acres
$35,000Active0.34 Acres62 Corkwood Boulevard, HOMOSASSA, FL 34446
MLS# W7878262Listed by: HOMAN REALTY GROUP INC - New
 $45,000Active0.28 Acres
$45,000Active0.28 Acres21 Lindwood Court, Homosassa, FL 34446
MLS# 847347Listed by: CENTURY 21 J.W.MORTON R.E. - New
 $429,900Active2 beds 2 baths1,811 sq. ft.
$429,900Active2 beds 2 baths1,811 sq. ft.11673 W Riverhaven Drive, Homosassa, FL 34448
MLS# 847330Listed by: RE/MAX REALTY ONE
