3 Cypress Run #36 B, Homosassa, FL 34446
Local realty services provided by:Bingham Realty ERA Powered
3 Cypress Run #36 B,Homosassa, FL 34446
$164,900
- 2 Beds
- 2 Baths
- 1,536 sq. ft.
- Condominium
- Active
Listed by: gail cooper
Office: key 1 realty, inc.
MLS#:850230
Source:FL_CMLS
Price summary
- Price:$164,900
- Price per sq. ft.:$100.37
- Monthly HOA dues:$11
About this home
Spacious 2 bedroom 2 bath “end unit” condo with a `Spectacular` golf course view! Light and bright interior with neutral décor` throughout. Enjoy your morning coffee in your tiled Florida room with its large dual paned picture window. Convenient elevator or stairs are just down the hall. Large kitchen overlooks the living area to an open floor plan. End units have extra windows in the Master and guest room and there is added privacy with end units. Laundry closet has shelving, there's a pantry closet near the kitchen plus large double closet for extras in the Florida room. Master bedroom overlooks the golf course and has a nice sized walk-in closet. Master bath features 2 sinks, a shower plus a tub/shower combination. Desk niche in the Master area can be set-up as office space. HVAC replaced in 2022. HOA includes: year `round heated pool, small clubhouse, building insurance, maintenance of grounds and building, water, sewer, trash, outdoor lighting, designated covered carport, cable and Wi-Fi. Enjoy the Florida lifestyle with everything provided for you!
(Several furniture items available separately)
Contact an agent
Home facts
- Year built:1981
- Listing ID #:850230
- Added:26 day(s) ago
- Updated:December 23, 2025 at 03:20 PM
Rooms and interior
- Bedrooms:2
- Total bathrooms:2
- Full bathrooms:2
- Living area:1,536 sq. ft.
Heating and cooling
- Cooling:Central Air, Electric
- Heating:Central, Electric
Structure and exterior
- Roof:Asphalt, Ridge Vents, Shingle
- Year built:1981
- Building area:1,536 sq. ft.
Schools
- High school:Lecanto High
- Middle school:Lecanto Middle
- Elementary school:Lecanto Primary
Utilities
- Water:Public
- Sewer:Public Sewer, Underground Utilities
Finances and disclosures
- Price:$164,900
- Price per sq. ft.:$100.37
- Tax amount:$679 (2025)
New listings near 3 Cypress Run #36 B
- New
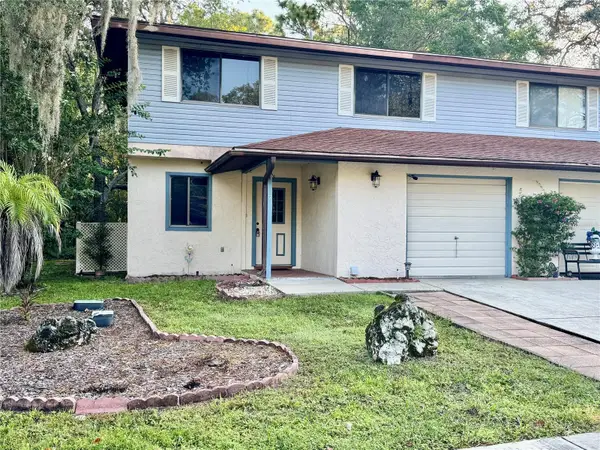 $219,000Active3 beds 3 baths1,472 sq. ft.
$219,000Active3 beds 3 baths1,472 sq. ft.7 Moser Court N, HOMOSASSA, FL 34446
MLS# W7881615Listed by: KELLER WILLIAMS REALTY-ELITE P - New
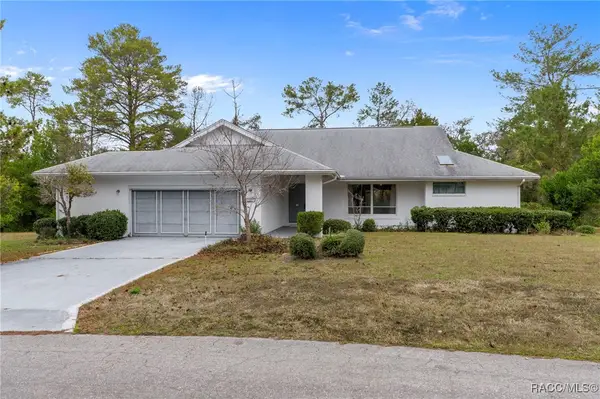 $249,900Active3 beds 2 baths1,794 sq. ft.
$249,900Active3 beds 2 baths1,794 sq. ft.14 Gerbera Court, Homosassa, FL 34446
MLS# 850813Listed by: TROTTER REALTY - New
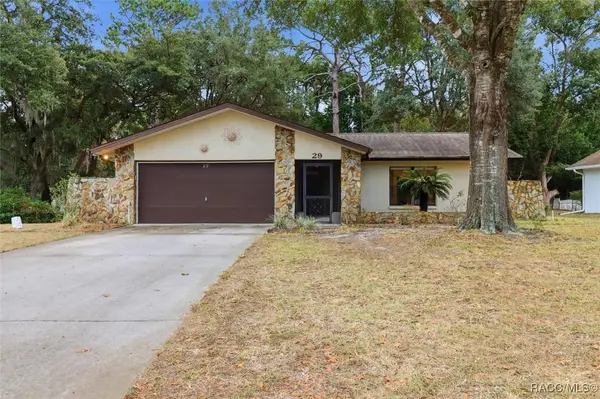 $209,000Active2 beds 2 baths1,237 sq. ft.
$209,000Active2 beds 2 baths1,237 sq. ft.29 Sycamore Circle, Homosassa, FL 34446
MLS# 850816Listed by: COLDWELL BANKER NEXT GENERATION REALTY - New
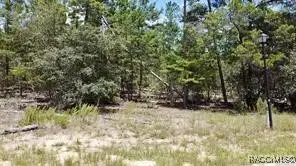 $34,900Active0.29 Acres
$34,900Active0.29 Acres1 Crossandra Court E, Homosassa, FL 34446
MLS# 850809Listed by: KELLER WILLIAMS-ELITE PARTNERS - New
 $175,000Active3 beds 2 baths960 sq. ft.
$175,000Active3 beds 2 baths960 sq. ft.6734 W Sasser Street, Homosassa, FL 34446
MLS# 850617Listed by: DALTON WADE INC - New
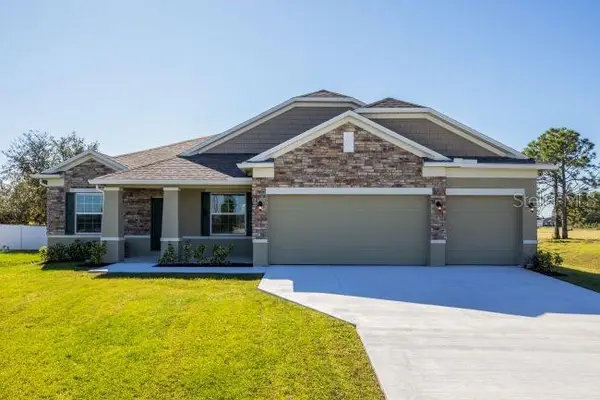 $399,900Active4 beds 3 baths2,436 sq. ft.
$399,900Active4 beds 3 baths2,436 sq. ft.13 Sandpine Court W, HOMOSASSA, FL 34446
MLS# O6368538Listed by: NEW HOME STAR FLORIDA LLC - New
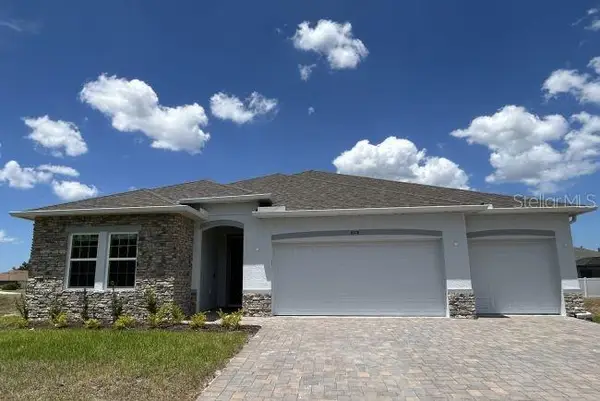 $404,900Active4 beds 3 baths2,286 sq. ft.
$404,900Active4 beds 3 baths2,286 sq. ft.1 Vinca Street, HOMOSASSA, FL 34446
MLS# O6368534Listed by: NEW HOME STAR FLORIDA LLC - New
 $195,000Active2 beds 2 baths1,490 sq. ft.
$195,000Active2 beds 2 baths1,490 sq. ft.32 Dogwood Drive, Homosassa, FL 34446
MLS# 850777Listed by: COLDWELL BANKER NEXT GENERATION REALTY - New
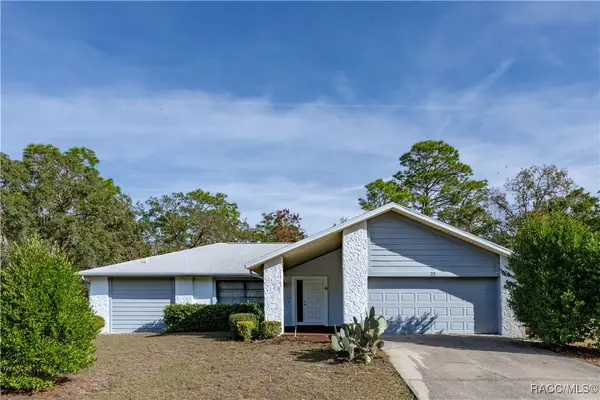 $249,000Active2 beds 2 baths1,559 sq. ft.
$249,000Active2 beds 2 baths1,559 sq. ft.22 Shumard Court E, Homosassa, FL 34446
MLS# 850720Listed by: KEY 1 REALTY, INC. - New
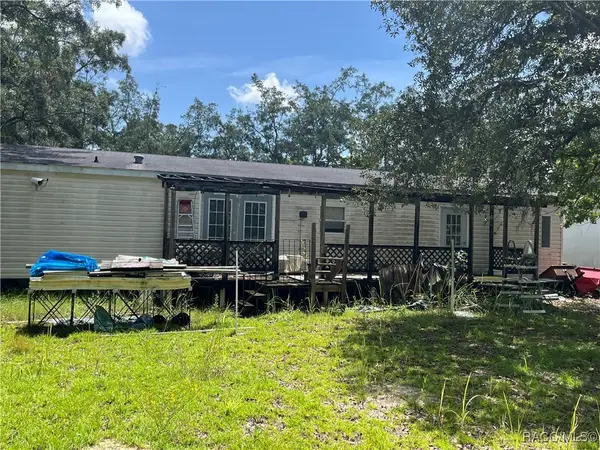 $150,000Active3 beds 2 baths1,512 sq. ft.
$150,000Active3 beds 2 baths1,512 sq. ft.6178 S Gross Avenue, Homosassa, FL 34446
MLS# 850725Listed by: CURB APPEAL REALTY
