3 Stokesia Court N, Homosassa, FL 34446
Local realty services provided by:Bingham Realty ERA Powered
Listed by: wilma jasper
Office: wsr home buyers llc.
MLS#:843383
Source:FL_CMLS
Price summary
- Price:$365,000
- Price per sq. ft.:$121.18
- Monthly HOA dues:$12.92
About this home
3 car garage, new roof 2022, new 4 ton 15 See42 Heat pump 6/2025, new fireplace inserts 2025, double pane windows, new front door glass inserts, handy cap toilets in both bathrooms, stone back splash in kitchen, sprinkler system and well, new custom made large cabinets in garage, gutters, new refrigerator 2025, dishwasher and microwave. This spectacular 3-bedroom 2 bath 3 car garage home is located in the highly sought after Oak Village community of Sugarmill Woods! Located on a quiet cul-de-sac street. Newly installed beveled glass adorns the double entry doors leading to a welcoming, naturally bright formal room with an electric fireplace. The formal dining room in the front of the house could also be used as an office. The kitchen has stainless appliances, a large pantry, custom backsplash and breakfast counter front accents. The kitchen overlooks a large family room, with a fireplace, double pane windows, and the breakfast nook that leads through sliding patio doors with built-in blinds to the screened lanai. The huge master bath has double sinks, double entry walk-thru tiled shower, a separate water closet and a separate jetted garden tub with fireplace. The second bath has a tub/shower combination and double sinks. Inside laundry with washer and dryer. The 3-car garage has a sink and two garage door openers. Gorgeous landscaping with mature trees, an established lawn and flowerbeds.
Contact an agent
Home facts
- Year built:2006
- Listing ID #:843383
- Added:214 day(s) ago
- Updated:November 15, 2025 at 04:35 PM
Rooms and interior
- Bedrooms:3
- Total bathrooms:2
- Full bathrooms:2
- Living area:2,057 sq. ft.
Heating and cooling
- Cooling:Central Air, Electric
- Heating:Central, Electric
Structure and exterior
- Roof:Asphalt, Shingle
- Year built:2006
- Building area:2,057 sq. ft.
- Lot area:0.36 Acres
Schools
- High school:Lecanto High
- Middle school:Lecanto Middle
- Elementary school:Lecanto Primary
Utilities
- Water:Public
- Sewer:Public Sewer
Finances and disclosures
- Price:$365,000
- Price per sq. ft.:$121.18
- Tax amount:$1,685 (2023)
New listings near 3 Stokesia Court N
- New
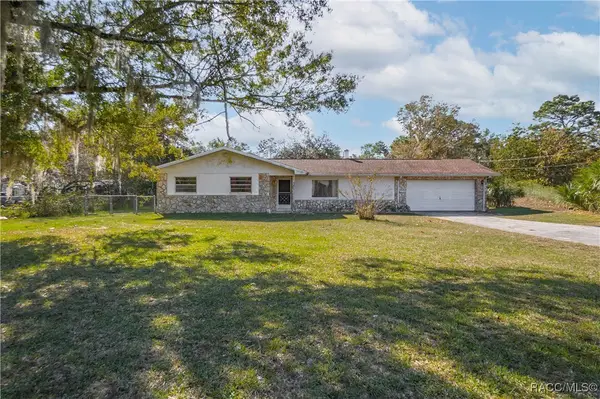 $190,000Active3 beds 2 baths1,280 sq. ft.
$190,000Active3 beds 2 baths1,280 sq. ft.6466 W Appian Street, Homosassa, FL 34446
MLS# 849898Listed by: KELLER WILLIAMS REALTY - ELITE PARTNERS II - New
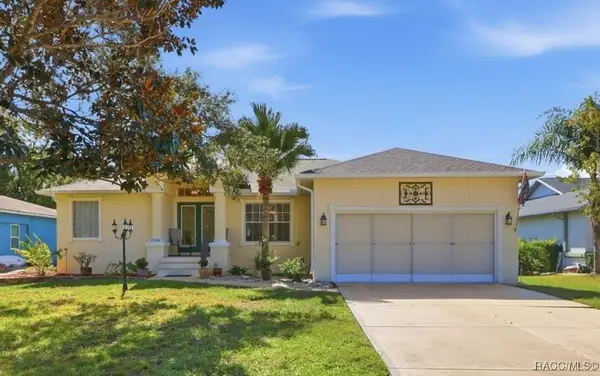 $799,950Active3 beds 2 baths1,998 sq. ft.
$799,950Active3 beds 2 baths1,998 sq. ft.11440 W Waterway Drive, Homosassa, FL 34448
MLS# 849938Listed by: SAIL HOME REALTY - New
 $299,900Active3 beds 2 baths1,885 sq. ft.
$299,900Active3 beds 2 baths1,885 sq. ft.16 Nephthytis Court, HOMOSASSA, FL 34446
MLS# W7880761Listed by: HOME LAND REAL ESTATE INC - New
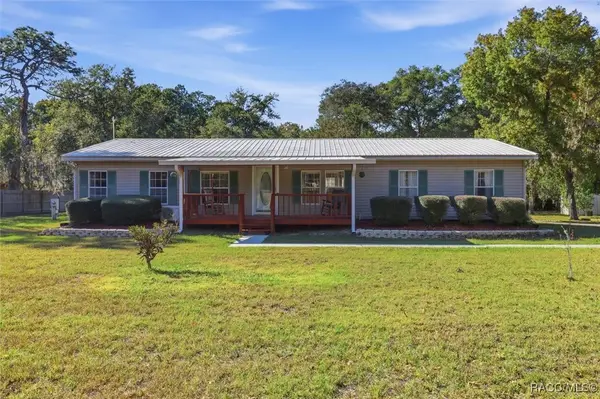 $349,900Active4 beds 2 baths1,860 sq. ft.
$349,900Active4 beds 2 baths1,860 sq. ft.1598 S Iroquois Avenue, Homosassa, FL 34448
MLS# 849890Listed by: TROTTER REALTY - New
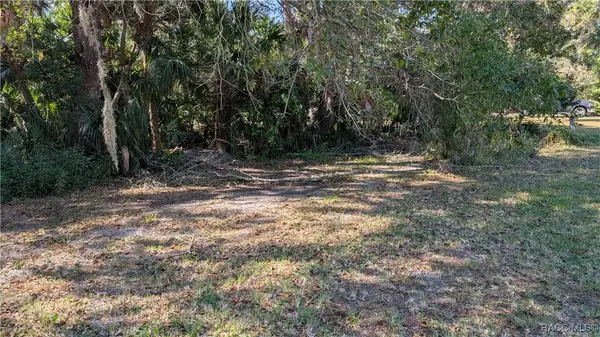 $25,000Active0.33 Acres
$25,000Active0.33 Acres11804 W Fisherman Lane, Homosassa, FL 34448
MLS# 849941Listed by: CENTURY 21 NATURE COAST - New
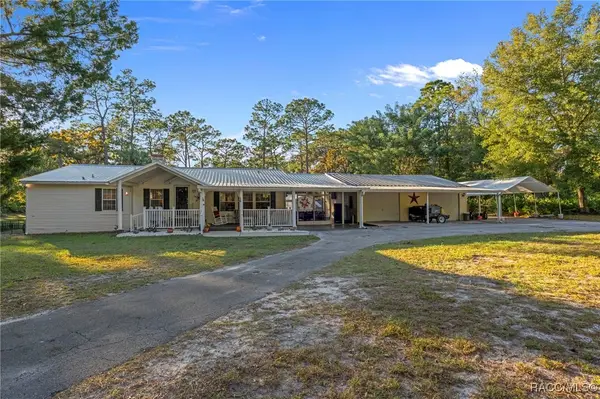 $349,900Active3 beds 2 baths2,028 sq. ft.
$349,900Active3 beds 2 baths2,028 sq. ft.1360 S Candlenut Avenue, Homosassa, FL 34448
MLS# 849945Listed by: WAVE ELITE REALTY LLC - New
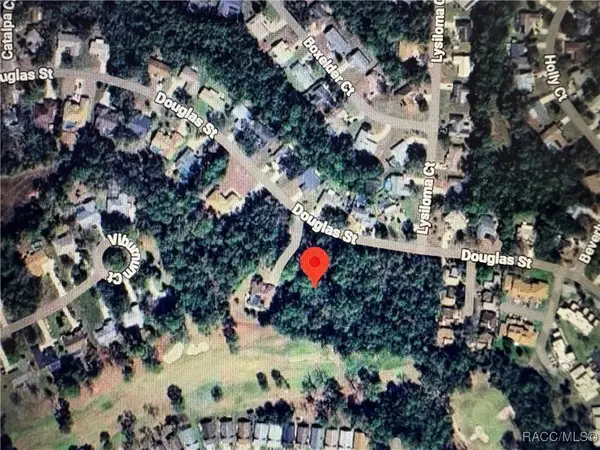 Listed by ERA$85,000Active0.93 Acres
Listed by ERA$85,000Active0.93 Acres73 Douglas Street, Homosassa, FL 34446
MLS# 849956Listed by: ERA AMERICAN SUNCOAST REALTY - New
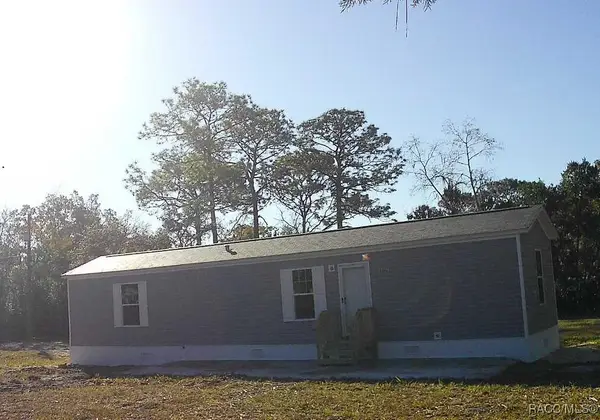 $169,000Active2 beds 2 baths747 sq. ft.
$169,000Active2 beds 2 baths747 sq. ft.6124 W Cardinal Street, Homosassa, FL 34446
MLS# 849953Listed by: BEYCOME OF FLORIDA LLC - New
 $430,000Active2 beds 2 baths1,254 sq. ft.
$430,000Active2 beds 2 baths1,254 sq. ft.11546 W Clubview Drive, Homosassa, FL 34448
MLS# 849911Listed by: TOP PERFORMANCE REAL EST. CONS - New
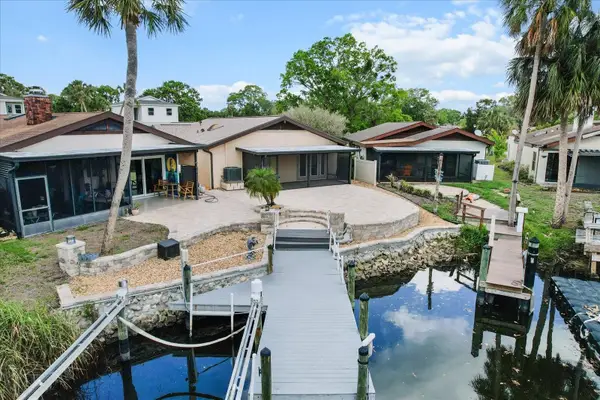 $430,000Active2 beds 2 baths1,254 sq. ft.
$430,000Active2 beds 2 baths1,254 sq. ft.11546 W Clubview Drive, HOMOSASSA, FL 34448
MLS# OM713496Listed by: TOP PERFORMANCE REAL EST. CONS
