32 Milbark Drive, Homosassa, FL 34446
Local realty services provided by:Bingham Realty ERA Powered
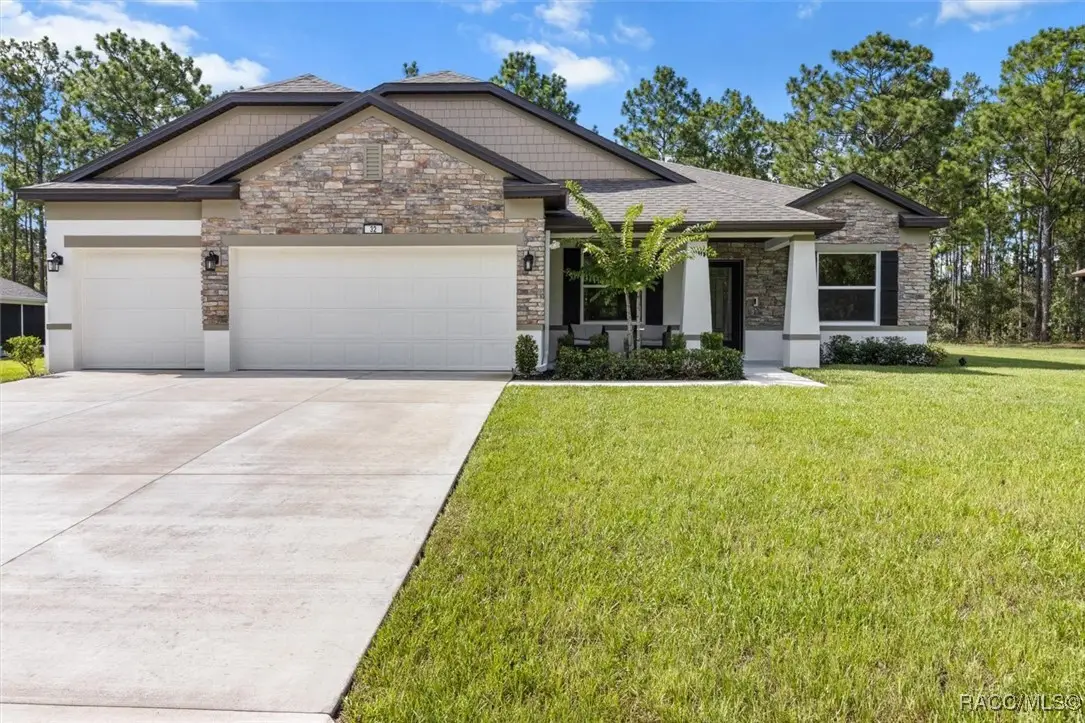


32 Milbark Drive,Homosassa, FL 34446
$434,900
- 4 Beds
- 3 Baths
- 2,478 sq. ft.
- Single family
- Active
Listed by:wendy bergen
Office:exit riverside realty
MLS#:846449
Source:FL_CMLS
Price summary
- Price:$434,900
- Price per sq. ft.:$129.7
- Monthly HOA dues:$11
About this home
This Luxury home in Sugarmill Woods Cypress Village has everything! Owners spared no expense when building! The 2024 Sierra V Model Awaits! Home sits on .26 acres and includes 4 bedrooms, 3 bathrooms, luxury office with double doors, large open dining room, attached 3 car garage with a full 3 car width driveway and boasts 2,478 sq' of living space. This bright immaculate home comes complete with enhanced neutral finishes that create continuity throughout the space and compliment the designer decor. Low maintenance luxury vinyl plank runs throughout the home, with carpeted bedrooms for comfort. The gourmet kitchen includes a Samsung stainless-steel appliance package with double oven, gray shaker style cabinetry creating elegant height, and everything is slow close! Beautiful quartz countertops provide a classy durable workspace with white beveled subway tile as a backsplash accent for any decor. The primary suite includes a spacious walk-in closet, deluxe shower with 3 shower heads, one on each side and a rain shower head in the middle, double vanity, and a toilet room. Bathrooms include quartz countertops, comfort height elongated toilet, privacy transom window, and wall tiles up to the ceiling to give a sense of height and grandeur. The home offers a three-way-split floor plan with an additional primary or mother-in-law suite with its own bathroom - great for extra privacy or company. Behind the kitchen is your guest wing with two bedrooms and a shared bathroom. Other features include energy efficient LED disc lighting throughout, 9'4" ceiling height, tray ceilings with crown molding and deluxe interior trim package. Ask about the furniture because it is all for sale so you can have what you see without all the work! Furnishings chosen with interior designer so they fit this home perfectly for you! Home is protected by Guardian security system which comes with the app to run the front doorbell camera and speaker, thermostat, garage doors, front door, front porch light and shows activity inside for peace of mind with ease of operation when you are away from home. Guardian alarm also detects smoke and carbon monoxide for extra safety. Outside you will find gorgeous decorative stone carefully selected for style, gutters in the front, dual pane/double hung windows, irrigation, and a covered lanai in the front and back to enjoy shade in the outdoors. The home has low HOA fees of $132/year. This impressive community offers winding roads with tons of greenbelts and tree buffers to create a sense of serenity and peace along with nature and wildlife, yet you're close enough for shopping and the waterfront activities Homosassa has to offer. Your dream home awaits, so schedule an appointment to see this beautiful property today!
Contact an agent
Home facts
- Year built:2024
- Listing Id #:846449
- Added:24 day(s) ago
- Updated:August 19, 2025 at 05:31 PM
Rooms and interior
- Bedrooms:4
- Total bathrooms:3
- Full bathrooms:3
- Living area:2,478 sq. ft.
Heating and cooling
- Cooling:Central Air, Electric
- Heating:Heat Pump
Structure and exterior
- Roof:Asphalt, Shingle
- Year built:2024
- Building area:2,478 sq. ft.
- Lot area:0.26 Acres
Schools
- High school:Lecanto High
- Middle school:Lecanto Middle
- Elementary school:Lecanto Primary
Utilities
- Water:Public
- Sewer:Underground Utilities
Finances and disclosures
- Price:$434,900
- Price per sq. ft.:$129.7
- Tax amount:$370 (2024)
New listings near 32 Milbark Drive
- New
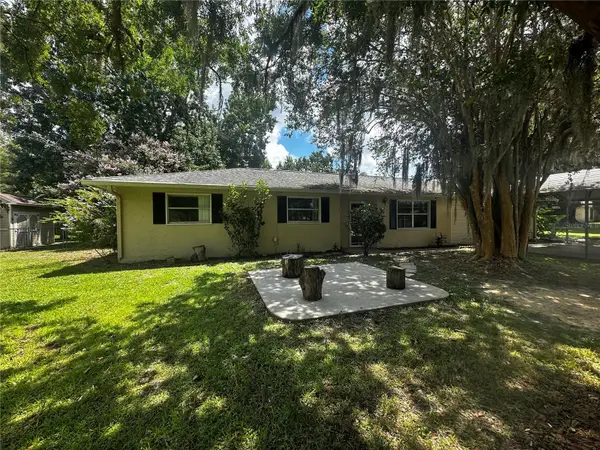 $199,000Active3 beds 2 baths1,132 sq. ft.
$199,000Active3 beds 2 baths1,132 sq. ft.4227 S Alabama Avenue, HOMOSASSA, FL 34446
MLS# OM707297Listed by: TROPIC SHORES REALTY LLC - New
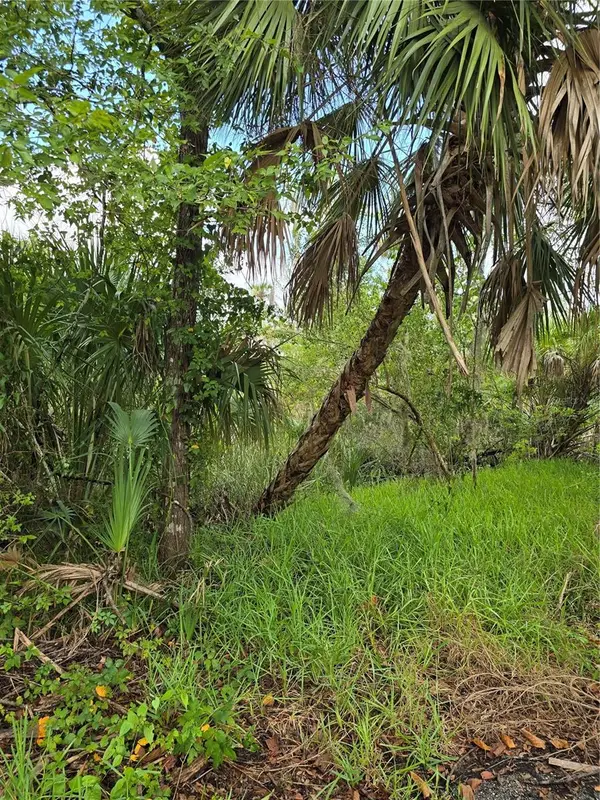 $4,400Active0.3 Acres
$4,400Active0.3 Acres10894 W Larchwood Street, HOMOSASSA, FL 34448
MLS# OM707876Listed by: REMAX REALTY ONE - New
 $239,000Active4.64 Acres
$239,000Active4.64 Acres6218 S Palmer Avenue, Homosassa, FL 34446
MLS# 847235Listed by: TROPIC SHORES REALTY - New
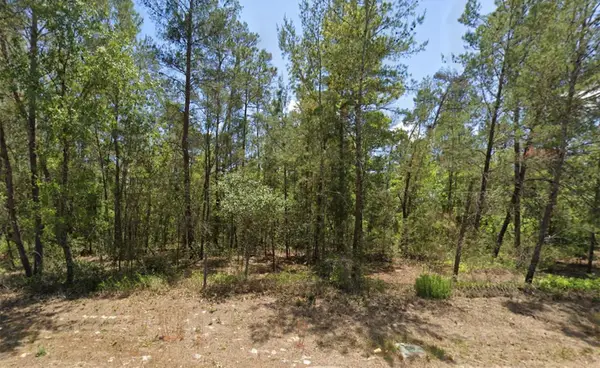 $45,000Active0.31 Acres
$45,000Active0.31 Acres6230 W Oak Park Boulevard, HOMOSASSA, FL 34446
MLS# W7878278Listed by: WEICHERT REALTORS FL TROPICS - New
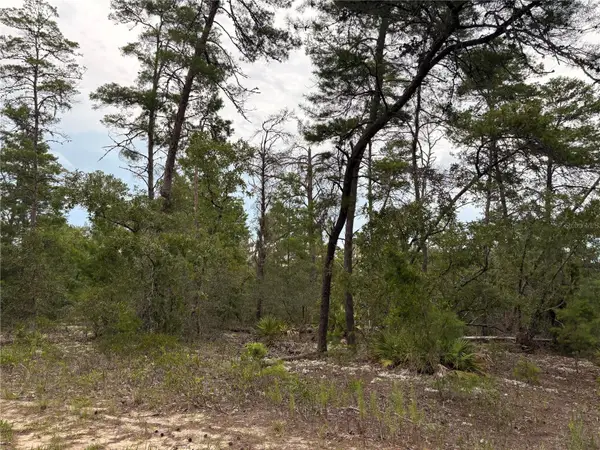 $32,500Active0.28 Acres
$32,500Active0.28 Acres27 Statice Court, HOMOSASSA, FL 34446
MLS# TB8408040Listed by: TROPIC SHORES REALTY LLC - New
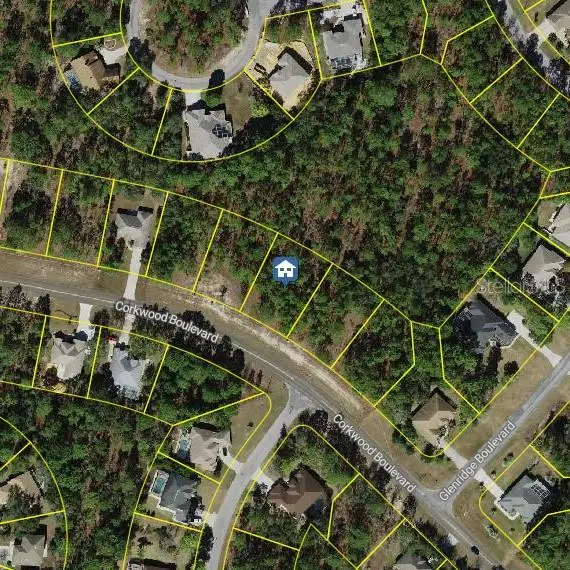 $35,000Active0.34 Acres
$35,000Active0.34 Acres62 Corkwood Boulevard, HOMOSASSA, FL 34446
MLS# W7878262Listed by: HOMAN REALTY GROUP INC - New
 $45,000Active0.28 Acres
$45,000Active0.28 Acres21 Lindwood Court, Homosassa, FL 34446
MLS# 847347Listed by: CENTURY 21 J.W.MORTON R.E. - New
 $429,900Active2 beds 2 baths1,811 sq. ft.
$429,900Active2 beds 2 baths1,811 sq. ft.11673 W Riverhaven Drive, Homosassa, FL 34448
MLS# 847330Listed by: RE/MAX REALTY ONE - New
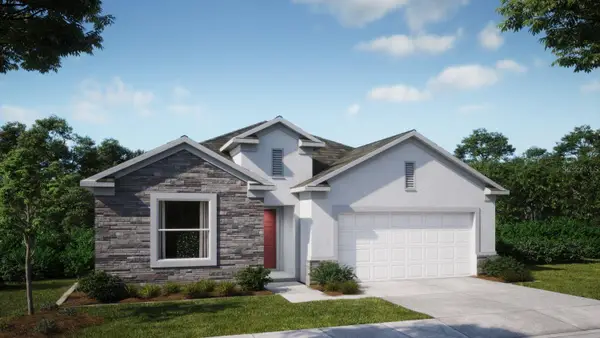 $354,900Active4 beds 2 baths2,151 sq. ft.
$354,900Active4 beds 2 baths2,151 sq. ft.20 Fig Court E, HOMOSASSA, FL 34446
MLS# O6336729Listed by: NEW HOME STAR FLORIDA LLC - New
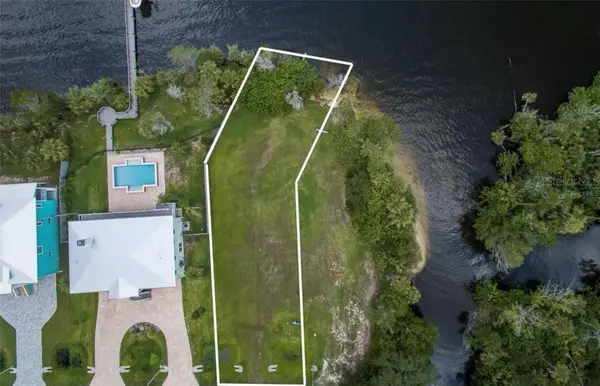 $499,900Active0.31 Acres
$499,900Active0.31 Acres10863 W Xanadu Path, HOMOSASSA, FL 34448
MLS# TB8418468Listed by: SIGNATURE REALTY ASSOCIATES
