35 Hackberry Drive, Homosassa, FL 34446
Local realty services provided by:Bingham Realty ERA Powered
35 Hackberry Drive,Homosassa, FL 34446
$389,000
- 3 Beds
- 2 Baths
- 2,257 sq. ft.
- Single family
- Active
Listed by: pamela pareja
Office: coldwell banker next generatio
MLS#:849620
Source:FL_CMLS
Price summary
- Price:$389,000
- Price per sq. ft.:$116.36
- Monthly HOA dues:$11
About this home
Immaculate 3 Bedroom + Den, 2 Bath, 2.5-Car Garage POOL Home in the highly desirable Sugarmill Woods.
This exceptionally well-maintained home features a bright, split floor plan with cathedral ceilings and double leaded-glass front doors. The main living area offers tile floors with a gas fireplace. The master suite has new LVP flooring, a large bath with a separate jacuzzi tub, walk-in shower with new door, and his-and-her walk-in closets. A versatile sitting area off the master can serve as an office or relaxation space.
Enjoy outdoor living on the screened lanai with a Large POOL, Waterfall, and a Summer Kitchen complete with sink, cabinets, refrigerator and POOL closet. The oversized 2.5-car garage has a built in workbench and the driveway includes an additional parking pad. The property backs up to a lush landscaped setting and features an irrigation well with a New pump. HVAC replaced in 2025. Roof installed in 2014 with lifetime shingle warranty. Adjacent Lot available for purchase separately.
Contact an agent
Home facts
- Year built:1995
- Listing ID #:849620
- Added:101 day(s) ago
- Updated:February 23, 2026 at 04:58 PM
Rooms and interior
- Bedrooms:3
- Total bathrooms:2
- Full bathrooms:2
- Living area:2,257 sq. ft.
Heating and cooling
- Cooling:Central Air
- Heating:Heat Pump
Structure and exterior
- Roof:Asphalt, Shingle
- Year built:1995
- Building area:2,257 sq. ft.
- Lot area:0.36 Acres
Schools
- High school:Lecanto High
- Middle school:Lecanto Middle
- Elementary school:Lecanto Primary
Utilities
- Water:Public
- Sewer:Public Sewer
Finances and disclosures
- Price:$389,000
- Price per sq. ft.:$116.36
- Tax amount:$1,959 (2024)
New listings near 35 Hackberry Drive
- New
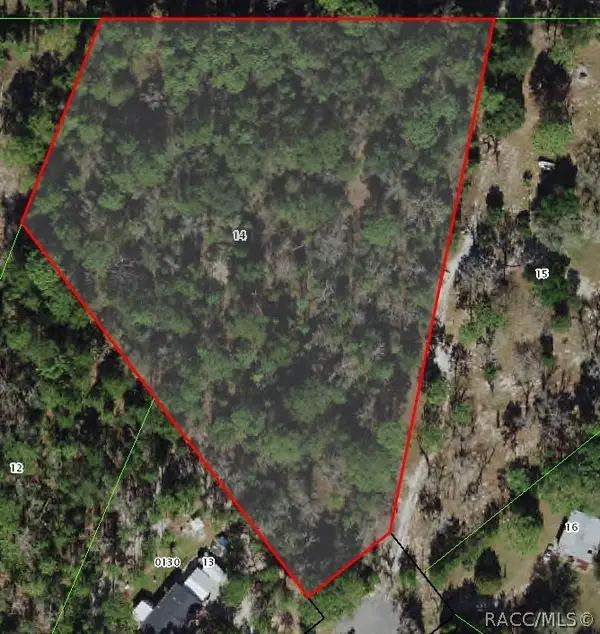 $150,000Active3.66 Acres
$150,000Active3.66 AcresAddress Withheld By Seller, Homosassa, FL 34448
MLS# 852562Listed by: PLANTATION REALTY, INC. - New
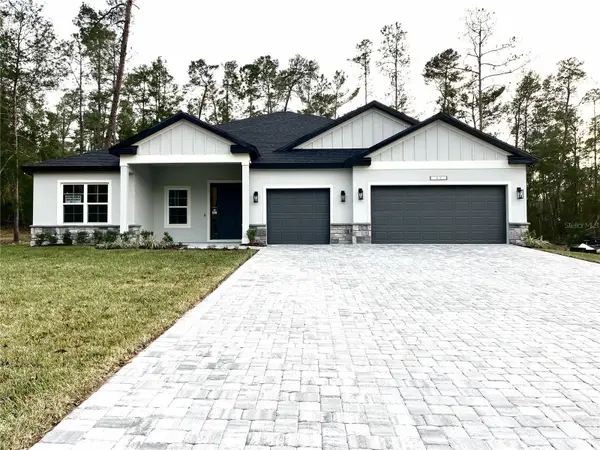 $435,900Active4 beds 3 baths2,478 sq. ft.
$435,900Active4 beds 3 baths2,478 sq. ft.40 Village Center Drive, HOMOSASSA, FL 34446
MLS# P4937937Listed by: NEW BUILD SERVICES - New
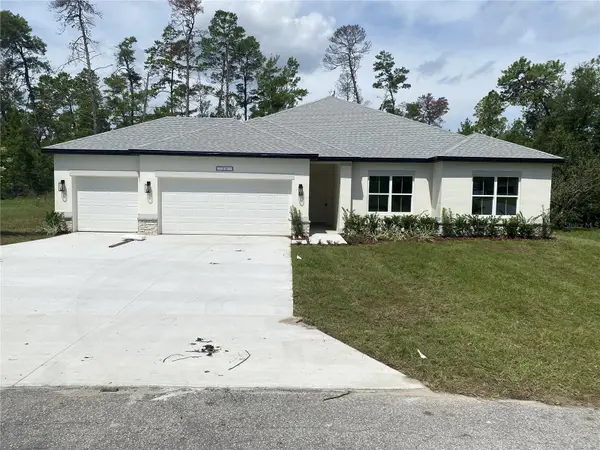 $375,900Active4 beds 3 baths2,092 sq. ft.
$375,900Active4 beds 3 baths2,092 sq. ft.6 Hemlock Court S, HOMOSASSA, FL 34446
MLS# P4937936Listed by: NEW BUILD SERVICES - New
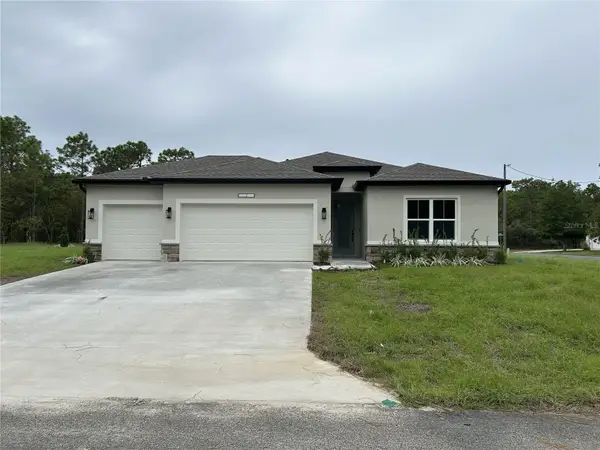 $356,900Active4 beds 3 baths1,990 sq. ft.
$356,900Active4 beds 3 baths1,990 sq. ft.51 Grass Street, HOMOSASSA, FL 34446
MLS# P4937934Listed by: NEW BUILD SERVICES - New
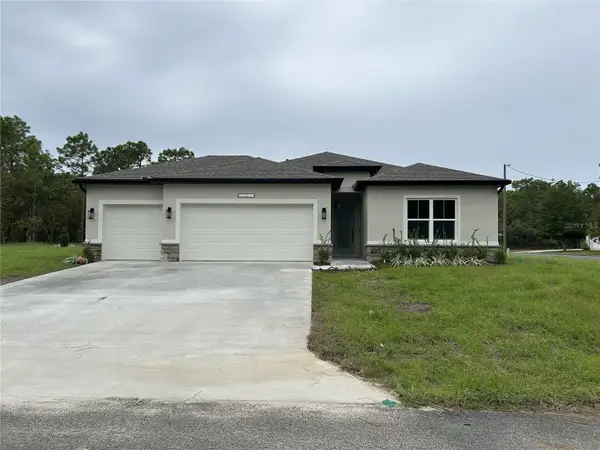 $356,900Active4 beds 3 baths1,990 sq. ft.
$356,900Active4 beds 3 baths1,990 sq. ft.41 Greentree Street, HOMOSASSA, FL 34446
MLS# P4937932Listed by: NEW BUILD SERVICES - New
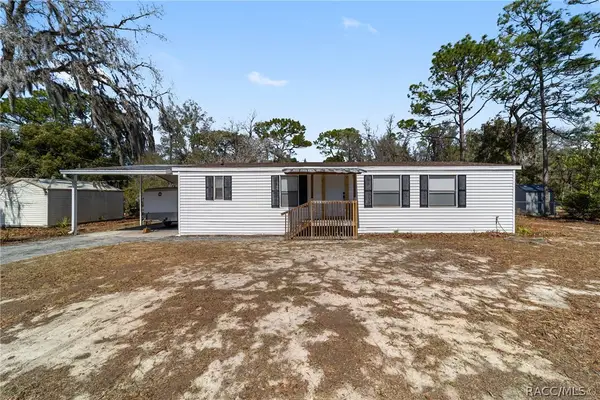 $199,900Active3 beds 2 baths1,200 sq. ft.
$199,900Active3 beds 2 baths1,200 sq. ft.7041 W Grant Street, Homosassa, FL 34448
MLS# 852537Listed by: REALTY HUB - New
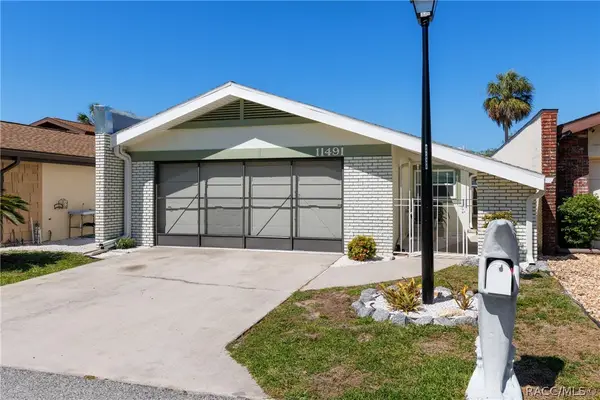 $405,000Active2 beds 2 baths1,493 sq. ft.
$405,000Active2 beds 2 baths1,493 sq. ft.11491 W Riverhaven Drive, Homosassa, FL 34448
MLS# 852494Listed by: FATHOM REALTY FL LLC - New
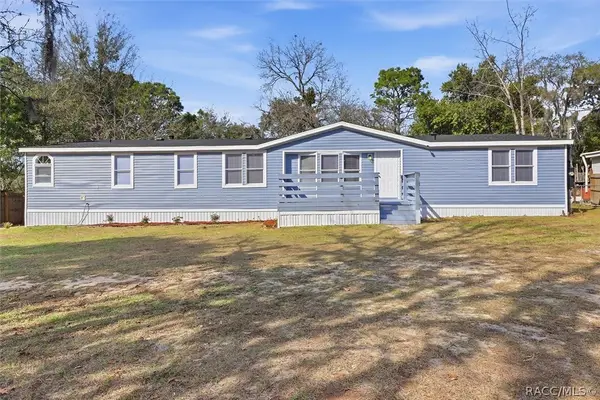 $275,000Active4 beds 3 baths2,340 sq. ft.
$275,000Active4 beds 3 baths2,340 sq. ft.6915 W Arlington Place, Homosassa, FL 34448
MLS# 852525Listed by: PLANTATION REALTY, INC. - New
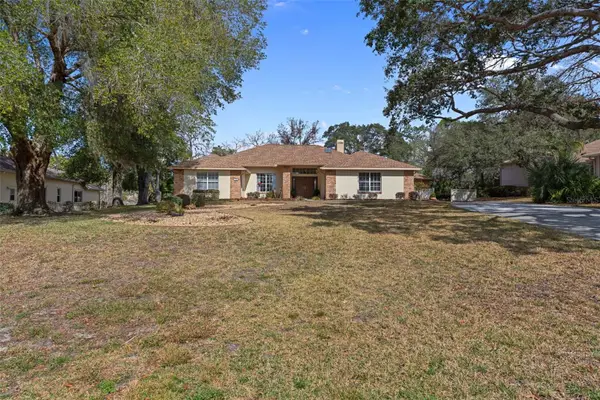 $459,000Active3 beds 2 baths3,083 sq. ft.
$459,000Active3 beds 2 baths3,083 sq. ft.13 S Enclave Point S, HOMOSASSA, FL 34446
MLS# TB8478960Listed by: TROPIC SHORES REALTY LLC - New
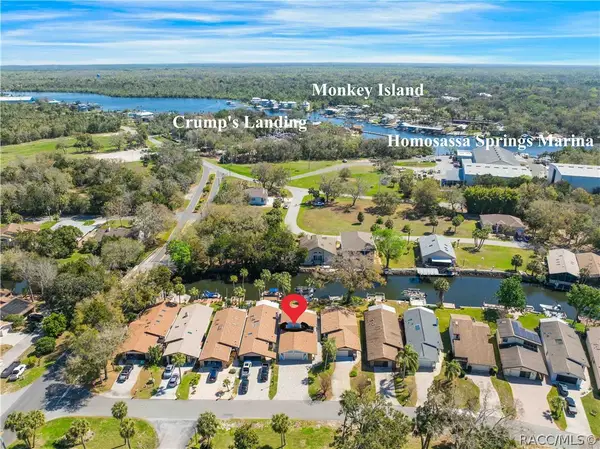 $549,000Active3 beds 3 baths1,670 sq. ft.
$549,000Active3 beds 3 baths1,670 sq. ft.11436 W Clubview Drive, Homosassa, FL 34448
MLS# 852531Listed by: SOUTHERN COAST TO COUNTRY REALTY, INC.

