36 W Byrsonima Loop, Homosassa, FL 34446
Local realty services provided by:ERA American Suncoast
36 W Byrsonima Loop,Homosassa, FL 34446
$324,900
- 3 Beds
- 2 Baths
- 2,030 sq. ft.
- Single family
- Active
Listed by: gail cooper
Office: key 1 realty, inc.
MLS#:849821
Source:FL_CMLS
Price summary
- Price:$324,900
- Price per sq. ft.:$119.1
- Monthly HOA dues:$11
About this home
An excellent construction team from architect to interiors ensured that this home flows with added features for luxurious and practical living. 4 en-suite bedrooms, plenty of light, sparkling pool and stunning forest views. The streamlined kitchen boasts high-end appliances and a built-in coffee machine and breakfast bar. Home automation and audio, with underfloor heating throughout.
An inter-leading garage with additional space for golf cart. The main entrance has an attractive feature wall and water feature. The asking price is VAT inclusive = no transfer duty on purchase. The 'Field of Dreams" is situated close by with tennis courts and golf driving range. Horse riding is also available to explore the estate, together with organised hike and canoe trips on the Noetzie River. Stunning rural living with ultimate security, and yet within easy access of Pezula Golf Club, Hotel and world-class Spa, gym and pool.
Contact an agent
Home facts
- Year built:1990
- Listing ID #:849821
- Added:27 day(s) ago
- Updated:December 23, 2025 at 03:20 PM
Rooms and interior
- Bedrooms:3
- Total bathrooms:2
- Full bathrooms:2
- Living area:2,030 sq. ft.
Heating and cooling
- Cooling:Central Air, Electric
- Heating:Central, Electric, Heat Pump
Structure and exterior
- Roof:Asphalt, Ridge Vents, Shingle
- Year built:1990
- Building area:2,030 sq. ft.
- Lot area:0.17 Acres
Schools
- High school:Lecanto High
- Middle school:Lecanto Middle
- Elementary school:Lecanto Primary
Utilities
- Water:Public
- Sewer:Public Sewer, Underground Utilities
Finances and disclosures
- Price:$324,900
- Price per sq. ft.:$119.1
- Tax amount:$3,622 (2025)
New listings near 36 W Byrsonima Loop
- New
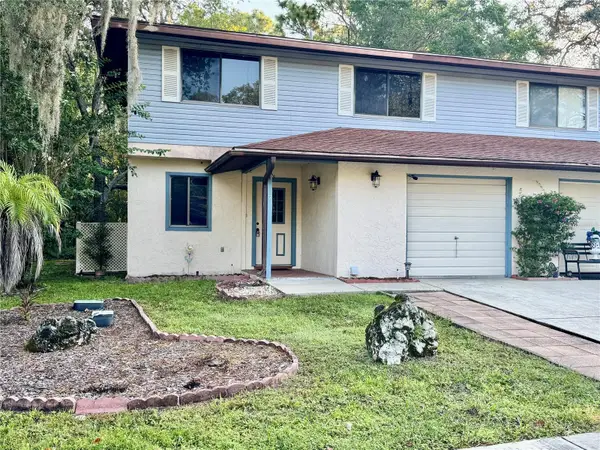 $219,000Active3 beds 3 baths1,472 sq. ft.
$219,000Active3 beds 3 baths1,472 sq. ft.7 Moser Court N, HOMOSASSA, FL 34446
MLS# W7881615Listed by: KELLER WILLIAMS REALTY-ELITE P - New
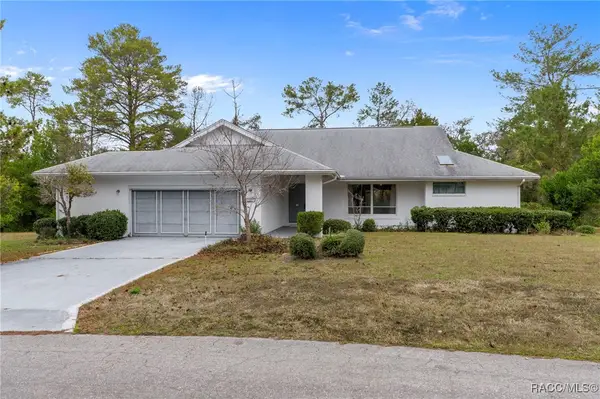 $249,900Active3 beds 2 baths1,794 sq. ft.
$249,900Active3 beds 2 baths1,794 sq. ft.14 Gerbera Court, Homosassa, FL 34446
MLS# 850813Listed by: TROTTER REALTY - New
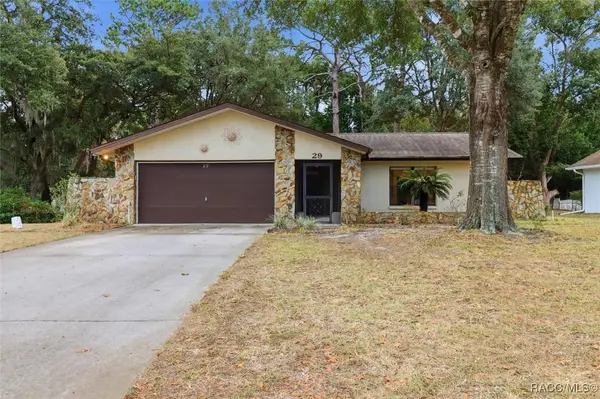 $209,000Active2 beds 2 baths1,237 sq. ft.
$209,000Active2 beds 2 baths1,237 sq. ft.29 Sycamore Circle, Homosassa, FL 34446
MLS# 850816Listed by: COLDWELL BANKER NEXT GENERATION REALTY - New
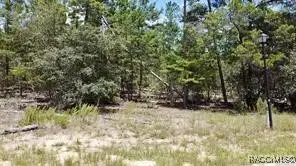 $34,900Active0.29 Acres
$34,900Active0.29 Acres1 Crossandra Court E, Homosassa, FL 34446
MLS# 850809Listed by: KELLER WILLIAMS-ELITE PARTNERS - New
 $175,000Active3 beds 2 baths960 sq. ft.
$175,000Active3 beds 2 baths960 sq. ft.6734 W Sasser Street, Homosassa, FL 34446
MLS# 850617Listed by: DALTON WADE INC - New
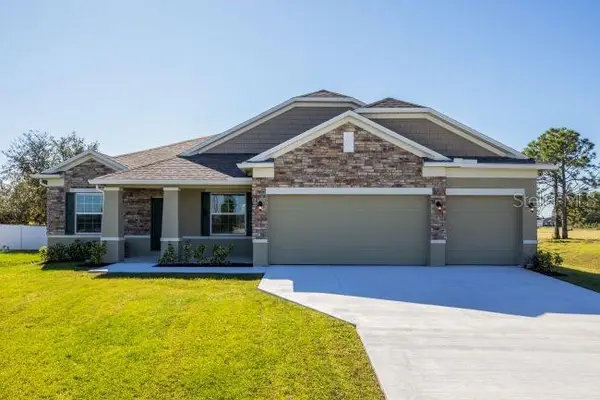 $399,900Active4 beds 3 baths2,436 sq. ft.
$399,900Active4 beds 3 baths2,436 sq. ft.13 Sandpine Court W, HOMOSASSA, FL 34446
MLS# O6368538Listed by: NEW HOME STAR FLORIDA LLC - New
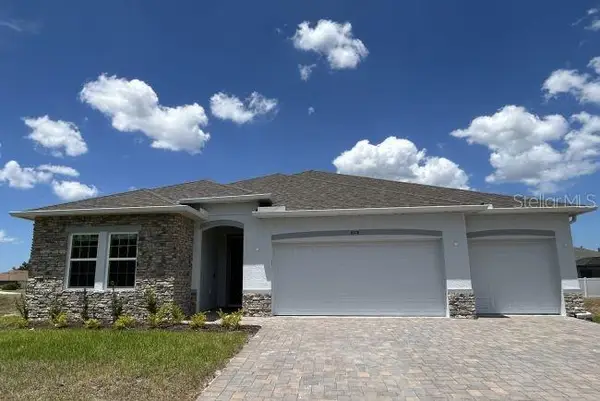 $404,900Active4 beds 3 baths2,286 sq. ft.
$404,900Active4 beds 3 baths2,286 sq. ft.1 Vinca Street, HOMOSASSA, FL 34446
MLS# O6368534Listed by: NEW HOME STAR FLORIDA LLC - New
 $195,000Active2 beds 2 baths1,490 sq. ft.
$195,000Active2 beds 2 baths1,490 sq. ft.32 Dogwood Drive, Homosassa, FL 34446
MLS# 850777Listed by: COLDWELL BANKER NEXT GENERATION REALTY - New
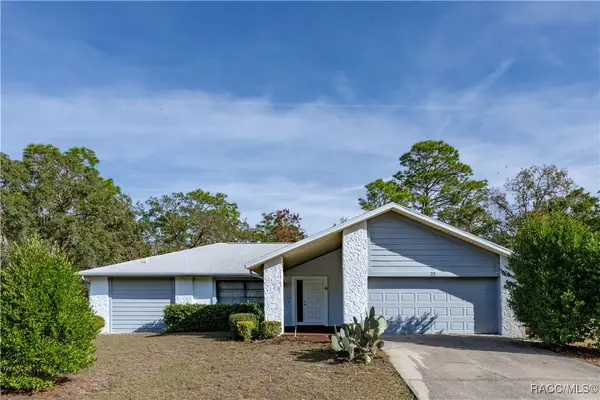 $249,000Active2 beds 2 baths1,559 sq. ft.
$249,000Active2 beds 2 baths1,559 sq. ft.22 Shumard Court E, Homosassa, FL 34446
MLS# 850720Listed by: KEY 1 REALTY, INC. - New
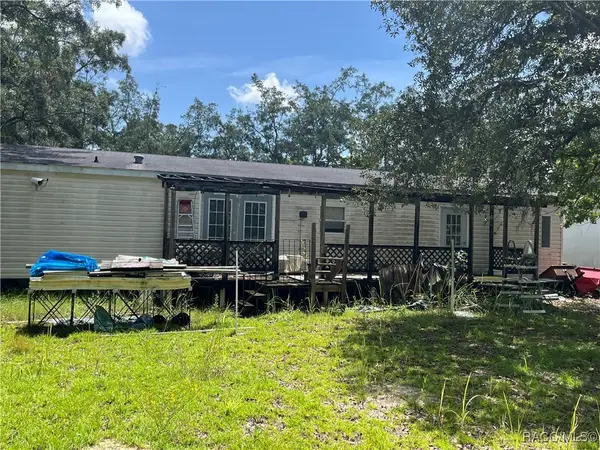 $150,000Active3 beds 2 baths1,512 sq. ft.
$150,000Active3 beds 2 baths1,512 sq. ft.6178 S Gross Avenue, Homosassa, FL 34446
MLS# 850725Listed by: CURB APPEAL REALTY
