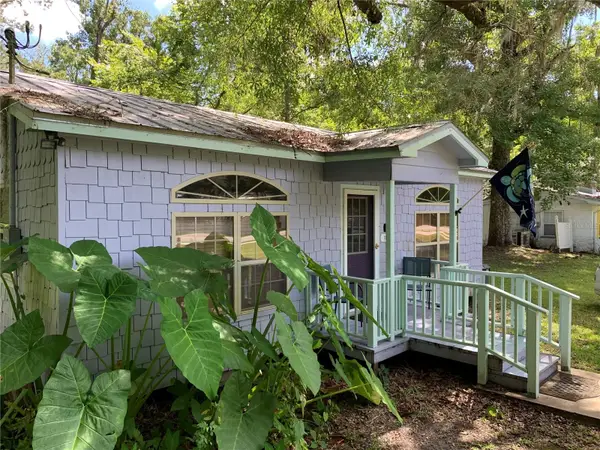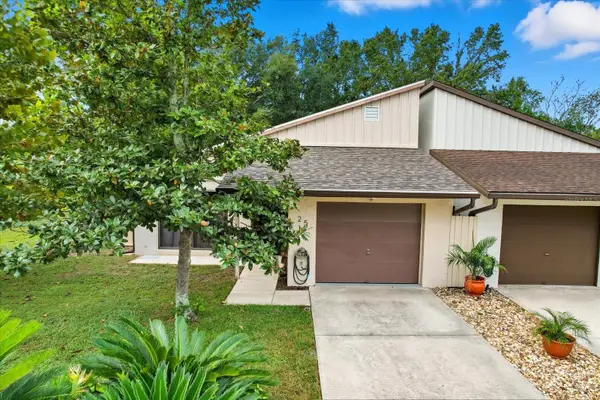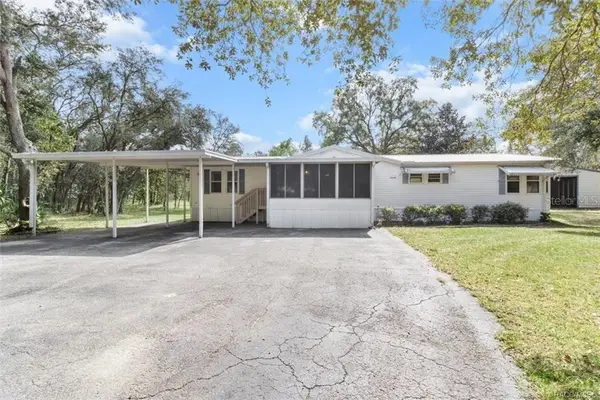4 Crossandra Drive, Homosassa, FL 34446
Local realty services provided by:ERA American Suncoast
Listed by:alan ivory
Office:re/max realty one
MLS#:848070
Source:FL_CMLS
Price summary
- Price:$439,900
- Price per sq. ft.:$134.44
- Monthly HOA dues:$12.92
About this home
This better-than-new home is truly move-in ready, offering over 2,300 square feet of upgraded living space. With 4 bedrooms, 3 bathrooms, and a 3-car garage, it combines comfort, style, and functionality. From the moment you arrive, the curb appeal is undeniable. The stone façade, professionally landscaped yard, 8-zone irrigation system, landscape lighting, and leaf-guard gutters showcase the owners’ attention to detail. Inside, you’ll be greeted by luxury vinyl plank flooring, 6" baseboards, fresh-modern interior paint, and upgraded lighting fixtures—all thoughtfully selected for an inviting look. The great room features a custom built-in entertainment center with an electric fireplace, elegant tray ceilings with crown molding, and two sets of sliding glass doors opening to a private backyard view. The kitchen is a chef’s dream, complete with a large quartz counters, island, 42" upper cabinets, tile backsplash, under-cabinet lighting, pull-out shelving in the lower cabinets, and a pantry. The owner’s suite offers a spacious retreat with a walk-in closet, dual vanities, and a luxurious walk-in shower with 3 shower heads. Three additional bedrooms provide plenty of room for family and guests. To ensure every space feels bright and welcoming, four solar tubes bring abundant natural light into the home. A highlight of the property is the expansive 20’ x 37’ screened lanai—perfect for family gatherings, morning coffee, or relaxing with a good book while enjoying the serene backyard setting. The garage, lanai and front porch have all been professionally coated with epoxy to provide a durable and stylish look. Home is also equipped with a security system, including a video doorbell. At 65 feet above sea level, there’s no requirement for flood insurance. Ideally located in the heart of Homosassa, you’ll have easy access to public boat ramps leading to the Homosassa River, waterfront dining, shopping, medical facilities, and countless outdoor activities. Explore the Withlacoochee Forest for hiking, horseback riding, or Jeep trails, and take advantage of the Suncoast Parkway just one mile away for an easy commute to Tampa.
Contact an agent
Home facts
- Year built:2024
- Listing ID #:848070
- Added:45 day(s) ago
- Updated:October 26, 2025 at 10:41 PM
Rooms and interior
- Bedrooms:4
- Total bathrooms:3
- Full bathrooms:3
- Living area:2,307 sq. ft.
Heating and cooling
- Cooling:Central Air
- Heating:Heat Pump
Structure and exterior
- Roof:Asphalt, Shingle
- Year built:2024
- Building area:2,307 sq. ft.
- Lot area:0.32 Acres
Schools
- High school:Lecanto High
- Middle school:Lecanto Middle
- Elementary school:Lecanto Primary
Utilities
- Water:Public
- Sewer:Public Sewer, Underground Utilities
Finances and disclosures
- Price:$439,900
- Price per sq. ft.:$134.44
- Tax amount:$3,066 (2024)
New listings near 4 Crossandra Drive
- New
 $449,000Active2 beds 3 baths2,446 sq. ft.
$449,000Active2 beds 3 baths2,446 sq. ft.10170 W Yulee Drive, HOMOSASSA, FL 34448
MLS# TB8440761Listed by: COMPASS FLORIDA LLC - New
 $309,000Active3 beds 2 baths2,107 sq. ft.
$309,000Active3 beds 2 baths2,107 sq. ft.214 Pine Street, Homosassa, FL 34446
MLS# 849017Listed by: KEY 1 REALTY, INC. - New
 $215,000Active2 beds 2 baths992 sq. ft.
$215,000Active2 beds 2 baths992 sq. ft.72 Golfview Drive, Homosassa, FL 34446
MLS# 849227Listed by: KEY 1 REALTY, INC. - New
 $360,000Active2.63 Acres
$360,000Active2.63 Acres4025 S Missouri Drive, HOMOSASSA, FL 34448
MLS# TB8440801Listed by: COMPASS FLORIDA LLC - New
 $225,900Active2 beds 2 baths1,359 sq. ft.
$225,900Active2 beds 2 baths1,359 sq. ft.25 Jamaica Street, HOMOSASSA, FL 34446
MLS# G5103753Listed by: CENTURY 21 NATURE COAST - New
 $415,000Active3 beds 3 baths2,489 sq. ft.
$415,000Active3 beds 3 baths2,489 sq. ft.19 Livingstone Daisy Court, Homosassa, FL 34446
MLS# 849385Listed by: COLDWELL BANKER NEXT GENERATION REALTY - New
 $209,500Active3 beds 2 baths1,512 sq. ft.
$209,500Active3 beds 2 baths1,512 sq. ft.790 S Ebenezer Point, HOMOSASSA, FL 34448
MLS# W7880123Listed by: RE/MAX MARKETING SPECIALISTS - New
 $165,000Active2 beds 2 baths1,410 sq. ft.
$165,000Active2 beds 2 baths1,410 sq. ft.1 Cypress Run #14B, HOMOSASSA, FL 34446
MLS# OM712122Listed by: TROTTER REALTY - New
 $359,000Active3 beds 2 baths1,984 sq. ft.
$359,000Active3 beds 2 baths1,984 sq. ft.4254 W Meadow Street, HOMOSASSA, FL 34446
MLS# G5103648Listed by: LANDMARK REALTY - New
 $274,900Active4 beds 2 baths2,168 sq. ft.
$274,900Active4 beds 2 baths2,168 sq. ft.71 Corkwood Boulevard, HOMOSASSA, FL 34446
MLS# TB8440746Listed by: 1ST CLASS REAL ESTATE LEVEL UP
