46 Byrsonima Loop W, Homosassa, FL 34446
Local realty services provided by:Bingham Realty ERA Powered
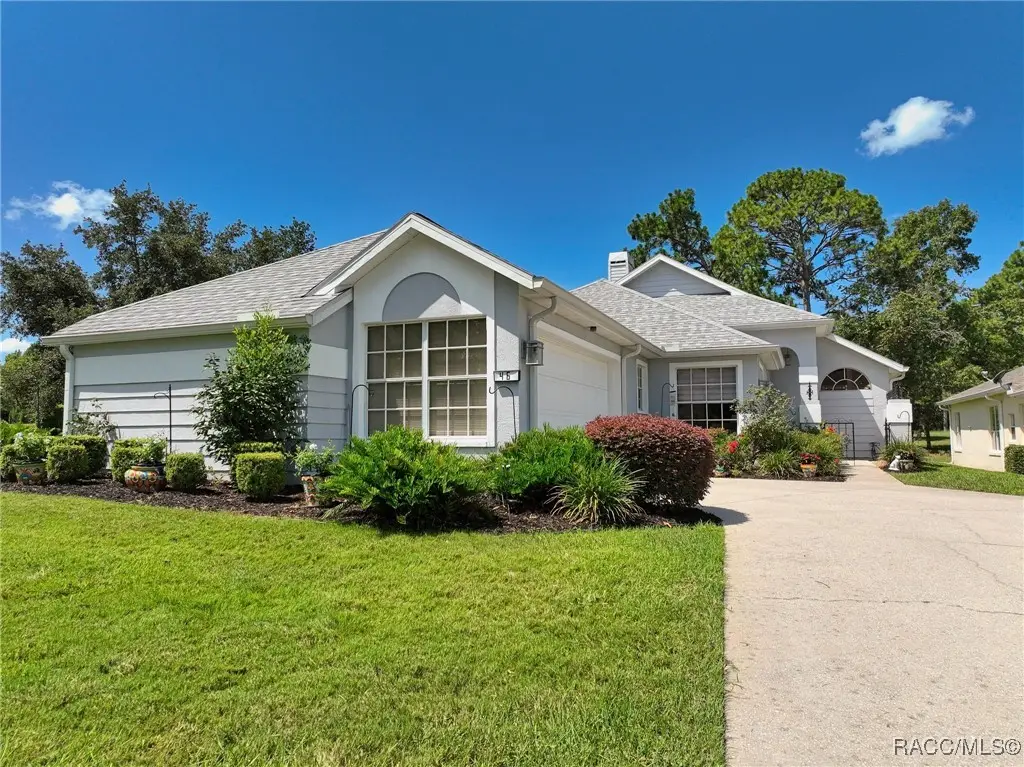

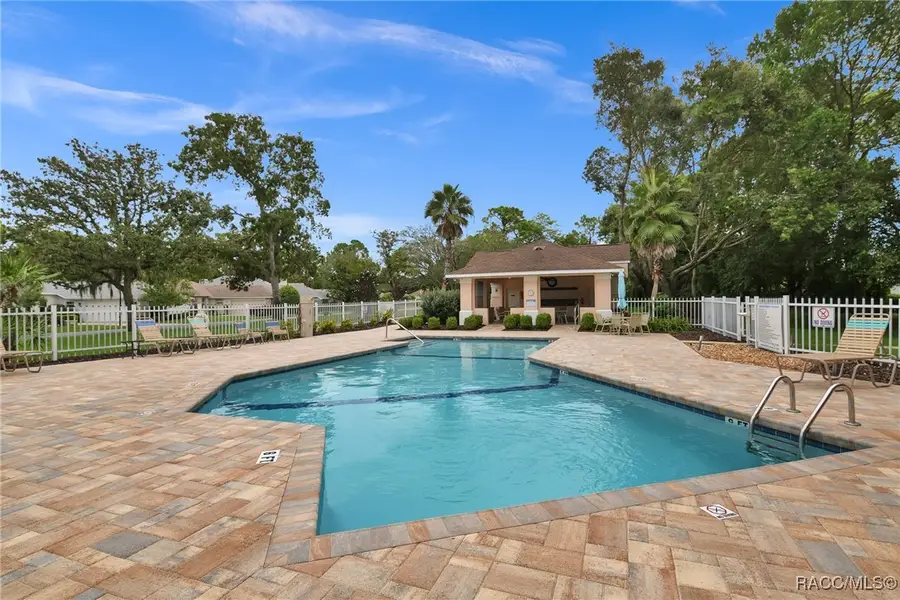
46 Byrsonima Loop W,Homosassa, FL 34446
$335,000
- 3 Beds
- 2 Baths
- 2,230 sq. ft.
- Single family
- Pending
Listed by:gail cooper
Office:key 1 realty, inc.
MLS#:845769
Source:FL_CMLS
Price summary
- Price:$335,000
- Price per sq. ft.:$122.44
- Monthly HOA dues:$11
About this home
Spacious light and bright 3 bedroom Hammocks Villa with open concept, vaulted ceilings and a cozy fireplace. This well-maintained home is in a 55 plus community with a heated community pool, yard fully maintained for you and an HOA that includes the water for your yard, trash removal, basic cable, internet and Wi-Fi. Luxury vinyl plank floors in main rooms and tile in the kitchen and baths. Florida room is cheery with 3 skylights. Updated quartz counters in kitchen and baths. Large Master suite includes a walk-in closet, another closet, 2 sinks and newly renovated shower complete with a seamless door and a bench. One guest room also boasts a walk-in closet. Oversized 2 car garage has a bump-out, built-in storage and pull-down stairs. Two patios are there for you to enjoy the outdoors. Roof new September 2024 and HVAC replaced October 2023.
Contact an agent
Home facts
- Year built:1990
- Listing Id #:845769
- Added:55 day(s) ago
- Updated:August 20, 2025 at 07:16 AM
Rooms and interior
- Bedrooms:3
- Total bathrooms:2
- Full bathrooms:2
- Living area:2,230 sq. ft.
Heating and cooling
- Cooling:Central Air, Electric
- Heating:Central, Electric, Heat Pump
Structure and exterior
- Roof:Asphalt, Ridge Vents, Shingle
- Year built:1990
- Building area:2,230 sq. ft.
- Lot area:0.17 Acres
Schools
- High school:Lecanto High
- Middle school:Lecanto Middle
- Elementary school:Lecanto Primary
Utilities
- Water:Public
- Sewer:Public Sewer, Underground Utilities
Finances and disclosures
- Price:$335,000
- Price per sq. ft.:$122.44
- Tax amount:$1,775 (2024)
New listings near 46 Byrsonima Loop W
- New
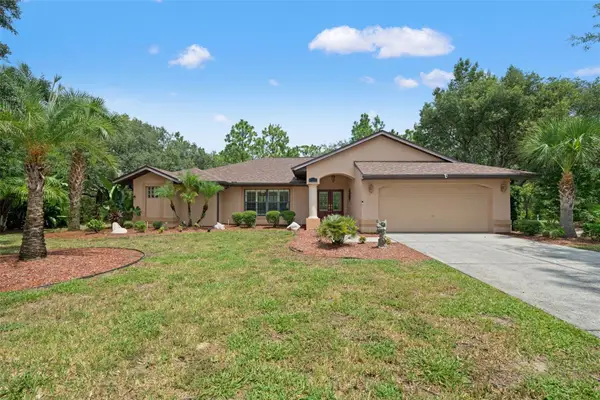 $375,000Active4 beds 2 baths2,148 sq. ft.
$375,000Active4 beds 2 baths2,148 sq. ft.60 Cypress Boulevard E, HOMOSASSA, FL 34446
MLS# OM707944Listed by: TOP PERFORMANCE REAL EST. CONS - New
 $79,500Active2 beds 1 baths576 sq. ft.
$79,500Active2 beds 1 baths576 sq. ft.5229 S Knobhill Terrace, HOMOSASSA, FL 34446
MLS# OM707929Listed by: WAVE ELITE REALTY LLC - New
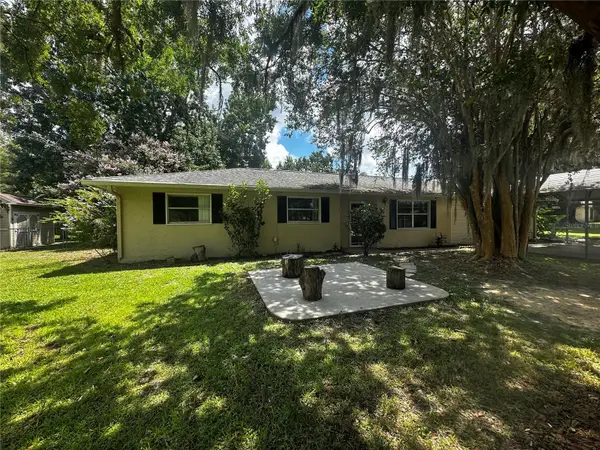 $199,000Active3 beds 2 baths1,132 sq. ft.
$199,000Active3 beds 2 baths1,132 sq. ft.4227 S Alabama Avenue, HOMOSASSA, FL 34446
MLS# OM707297Listed by: TROPIC SHORES REALTY LLC - New
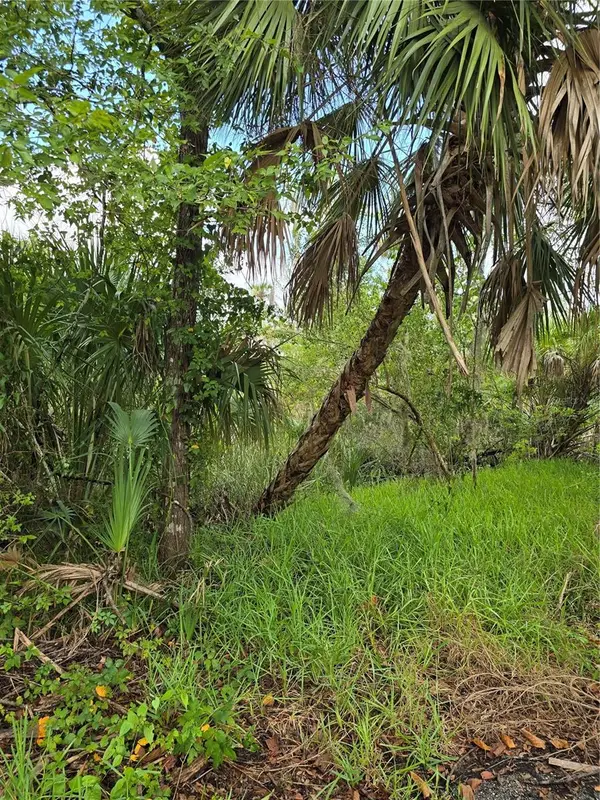 $4,400Active0.3 Acres
$4,400Active0.3 Acres10894 W Larchwood Street, HOMOSASSA, FL 34448
MLS# OM707876Listed by: REMAX REALTY ONE - New
 $239,000Active4.64 Acres
$239,000Active4.64 Acres6218 S Palmer Avenue, Homosassa, FL 34446
MLS# 847235Listed by: TROPIC SHORES REALTY - New
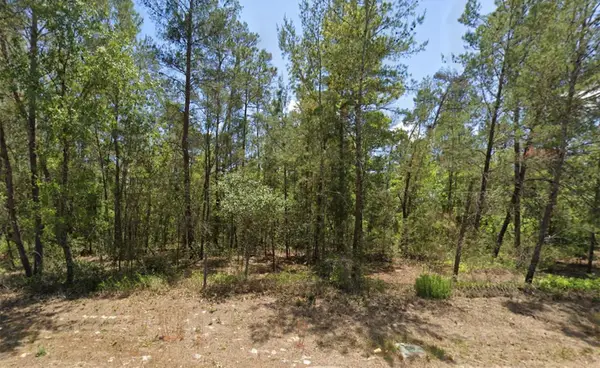 $45,000Active0.31 Acres
$45,000Active0.31 Acres6230 W Oak Park Boulevard, HOMOSASSA, FL 34446
MLS# W7878278Listed by: WEICHERT REALTORS FL TROPICS - New
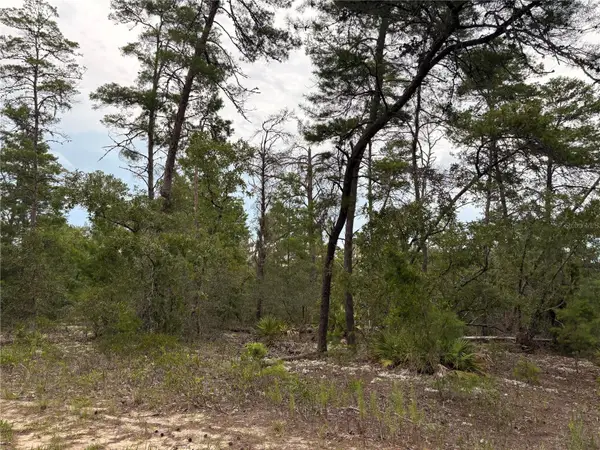 $32,500Active0.28 Acres
$32,500Active0.28 Acres27 Statice Court, HOMOSASSA, FL 34446
MLS# TB8408040Listed by: TROPIC SHORES REALTY LLC - New
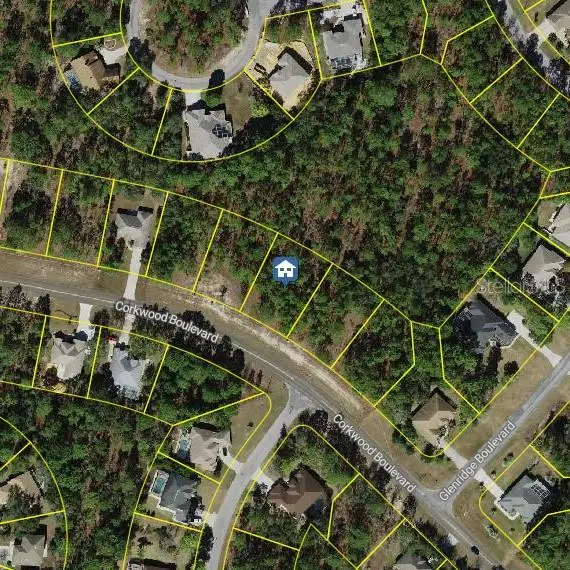 $35,000Active0.34 Acres
$35,000Active0.34 Acres62 Corkwood Boulevard, HOMOSASSA, FL 34446
MLS# W7878262Listed by: HOMAN REALTY GROUP INC - New
 $45,000Active0.28 Acres
$45,000Active0.28 Acres21 Lindwood Court, Homosassa, FL 34446
MLS# 847347Listed by: CENTURY 21 J.W.MORTON R.E. - New
 $429,900Active2 beds 2 baths1,811 sq. ft.
$429,900Active2 beds 2 baths1,811 sq. ft.11673 W Riverhaven Drive, Homosassa, FL 34448
MLS# 847330Listed by: RE/MAX REALTY ONE
