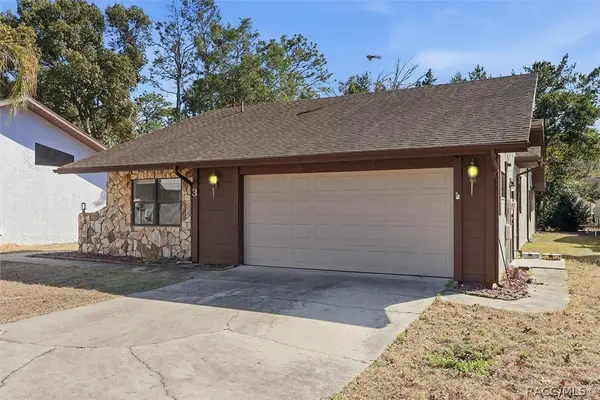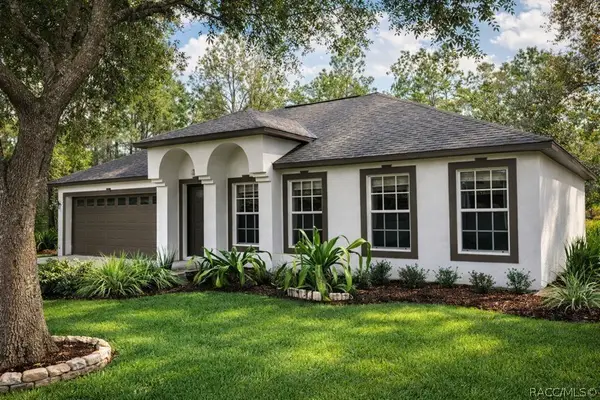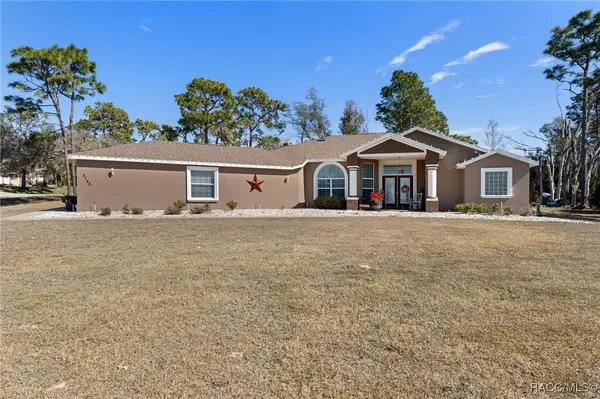47 Seagrape Street, Homosassa, FL 34446
Local realty services provided by:ERA American Suncoast
Listed by: margaret "maggie" m moore
Office: coldwell banker next generatio
MLS#:848030
Source:FL_CMLS
Price summary
- Price:$424,999
- Price per sq. ft.:$102.61
- Monthly HOA dues:$10.33
About this home
Ac ! year old Roof 4 years old, newer pool pump * Location, Location, Location! *
Nestled on one of the most beautiful streets in Cypress Village at Sugarmill Woods, this stunning home combines elegance, comfort, and views that will take your breath away.
Step inside to an open, light-filled floor plan designed for both entertaining and everyday living. From the moment you walk in, you’re greeted with soaring ceilings and a layout that flows seamlessly between the living room, family room, and formal dining room—perfect for hosting family gatherings or enjoying quiet evenings at home.
Out back, the expansive pool and lanai offer the ultimate Florida lifestyle, overlooking the golf course with views of three different holes—a setting that feels like a private retreat.
With three spacious bedrooms and three full baths, this home offers both luxury and practicality in one of the area’s most sought-after communities.
?? Call today for your private appointment.
Contact an agent
Home facts
- Year built:1995
- Listing ID #:848030
- Added:156 day(s) ago
- Updated:February 11, 2026 at 04:46 PM
Rooms and interior
- Bedrooms:3
- Total bathrooms:3
- Full bathrooms:3
- Living area:2,878 sq. ft.
Heating and cooling
- Cooling:Central Air
- Heating:Central, Electric
Structure and exterior
- Roof:Asphalt, Shingle
- Year built:1995
- Building area:2,878 sq. ft.
- Lot area:0.48 Acres
Schools
- High school:Lecanto High
- Middle school:Lecanto Middle
- Elementary school:Lecanto Primary
Utilities
- Water:Public
- Sewer:Public Sewer, Underground Utilities
Finances and disclosures
- Price:$424,999
- Price per sq. ft.:$102.61
- Tax amount:$3,215 (2024)
New listings near 47 Seagrape Street
- New
 $295,000Active4 beds 2 baths2,600 sq. ft.
$295,000Active4 beds 2 baths2,600 sq. ft.59 Daisy Street, Homosassa, FL 34446
MLS# 852057Listed by: TROPIC SHORES REALTY - New
 Listed by ERA$255,000Active3 beds 2 baths1,839 sq. ft.
Listed by ERA$255,000Active3 beds 2 baths1,839 sq. ft.3 Fairwoods Court, Homosassa, FL 34446
MLS# 852127Listed by: ERA AMERICAN SUNCOAST REALTY - New
 $57,000Active0.37 Acres
$57,000Active0.37 Acres30 Bells Of Ireland Court, HOMOSASSA, FL 34446
MLS# TB8473962Listed by: COLDWELL BANKER REALTY - New
 $135,000Active2 beds 1 baths840 sq. ft.
$135,000Active2 beds 1 baths840 sq. ft.5461 S Doyle Terrace, Homosassa, FL 34446
MLS# 852026Listed by: TROTTER REALTY - New
 $22,000Active0.21 Acres
$22,000Active0.21 Acres7023 W Merrivale Lane, Homosassa, FL 34446
MLS# 852209Listed by: CENTURY 21 J.W.MORTON R.E. - New
 $44,900Active0.37 Acres
$44,900Active0.37 Acres126 Oak Village Boulevard S, HOMOSASSA, FL 34446
MLS# K4903282Listed by: AMERICAN REALTY OF PSL LLC - New
 $44,900Active0.34 Acres
$44,900Active0.34 Acres124 Oak Village Boulevard S, HOMOSASSA, FL 34446
MLS# K4903281Listed by: AMERICAN REALTY OF PSL LLC - New
 $269,000Active4 beds 2 baths2,168 sq. ft.
$269,000Active4 beds 2 baths2,168 sq. ft.71 Corkwood Boulevard, Homosassa, FL 34446
MLS# 852197Listed by: SAVVY AVENUE LLC - New
 $21,000Active0.43 Acres
$21,000Active0.43 Acres3315 S Michigan Boulevard, HOMOSASSA, FL 34448
MLS# TB8474501Listed by: RE/MAX MARKETING SPECIALISTS - New
 $409,000Active3 beds 2 baths2,149 sq. ft.
$409,000Active3 beds 2 baths2,149 sq. ft.5726 W Chive Loop, Homosassa, FL 34448
MLS# 852001Listed by: CENTURY 21 J.W.MORTON R.E.

