52 Village Center Drive, Homosassa, FL 34446
Local realty services provided by:Bingham Realty ERA Powered
52 Village Center Drive,Homosassa, FL 34446
$428,360
- 4 Beds
- 2 Baths
- 2,136 sq. ft.
- Single family
- Pending
Listed by:ann wagner
Office:palmwood realty inc
MLS#:2255280
Source:FL_HCAR
Price summary
- Price:$428,360
- Price per sq. ft.:$200.54
- Monthly HOA dues:$12.92
About this home
Palmwood Charleston 4/2/
3 + Flex-space with a Farmhouse elevation nearing completion on a generous .34 acre lot! The Double-door entry opens into a spacious foyer, welcoming you to an Open-Concept Floor-plan. Luxury Plank Vinyl in main living areas and owner's bedroom, carpeted guest bedrooms, and bathrooms tiled. Well-appointed kitchen with LARGE ISLAND, WOOD CABINETRY, soft close doors & drawers, STAINLESS-STEEL APPLIANCES including the refrigerator with water & ice dispenser, D/W, microwave hood, and range, PANTRY, and ARRIVAL/COFFEE CENTER. QUARTZ countertops throughout house. This one is a jaw-dropper! Primary suite boasts tasteful design and upgrades including DUAL SINKS, SNAIL SHOWER, and DOUBLE WALK-IN CLOSETS. LARGE LANAI with nature views! Includes LANDSCAPING, additional SOD, SPRINKLER SYSTEM, LED surface-mount lighting, DESIGNER LIGHTING package, and so much more. Don't miss your chance to own this beautifully designed & appointed PALMWOOD home! ***** HOME WARRANTY INCLUDED!
Ceiling fans in bedrooms and Great Room.
Contact an agent
Home facts
- Year built:2025
- Listing ID #:2255280
- Added:65 day(s) ago
- Updated:September 10, 2025 at 03:49 PM
Rooms and interior
- Bedrooms:4
- Total bathrooms:2
- Full bathrooms:2
- Living area:2,136 sq. ft.
Heating and cooling
- Cooling:Central Air
- Heating:Central, Heating
Structure and exterior
- Year built:2025
- Building area:2,136 sq. ft.
- Lot area:0.34 Acres
Schools
- High school:Not Zoned for Hernando
- Middle school:Not Zoned for Hernando
- Elementary school:Not Zoned for Hernando
Utilities
- Water:Public, Water Connected
- Sewer:Public Sewer
Finances and disclosures
- Price:$428,360
- Price per sq. ft.:$200.54
- Tax amount:$288
New listings near 52 Village Center Drive
- New
 $240,000Active6.09 Acres
$240,000Active6.09 Acres5009 W Ryan Court, HOMOSASSA, FL 34446
MLS# G5103780Listed by: TROPIC SHORES REALTY LLC - New
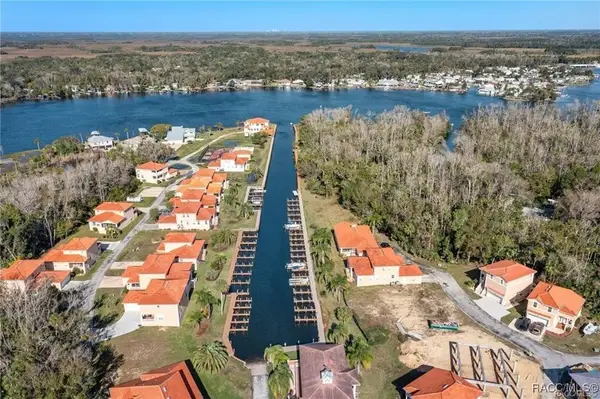 $425,000Active3 beds 2 baths1,362 sq. ft.
$425,000Active3 beds 2 baths1,362 sq. ft.4865 S Tromp Loop #136, Homosassa, FL 34448
MLS# 849435Listed by: CENTURY 21 J.W.MORTON R.E. - New
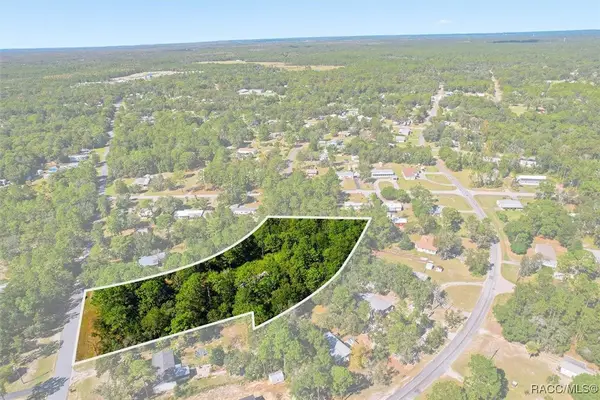 Listed by ERA$100,000Active1.67 Acres
Listed by ERA$100,000Active1.67 Acres3351 S Junket Drive, Homosassa, FL 34448
MLS# 849442Listed by: ERA AMERICAN SUNCOAST REALTY - New
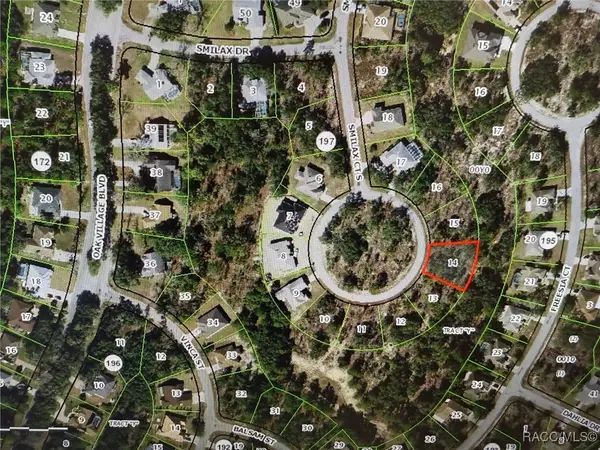 $40,000Active0.28 Acres
$40,000Active0.28 Acres12 Smilax Court S, Homosassa, FL 34446
MLS# 849432Listed by: REALTY EXECUTIVES AMERICA - New
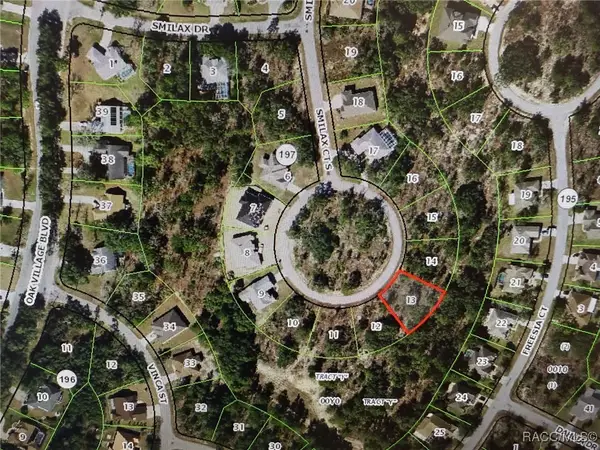 $40,000Active0.28 Acres
$40,000Active0.28 Acres14 Smilax Court S, Homosassa, FL 34446
MLS# 849433Listed by: REALTY EXECUTIVES AMERICA - New
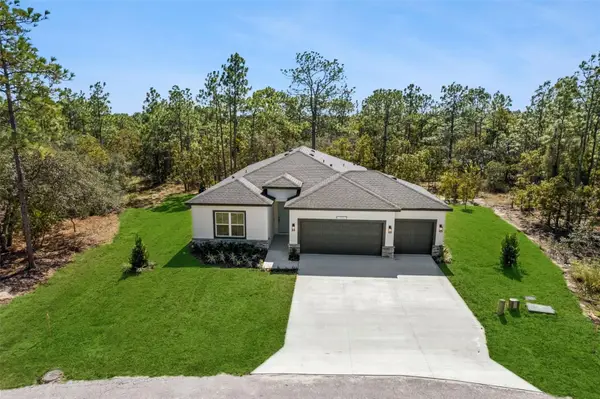 $359,900Active4 beds 3 baths1,990 sq. ft.
$359,900Active4 beds 3 baths1,990 sq. ft.13 Pagoda Court W, HOMOSASSA, FL 34446
MLS# O6355698Listed by: THE WILKINS WAY LLC - New
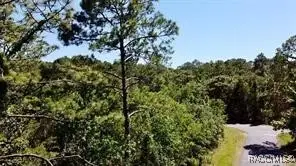 $20,000Active0.34 Acres
$20,000Active0.34 Acres8178 W Windhaven Place, Homosassa, FL 34448
MLS# 849424Listed by: KELLER WILLIAMS-ELITE PARTNERS - New
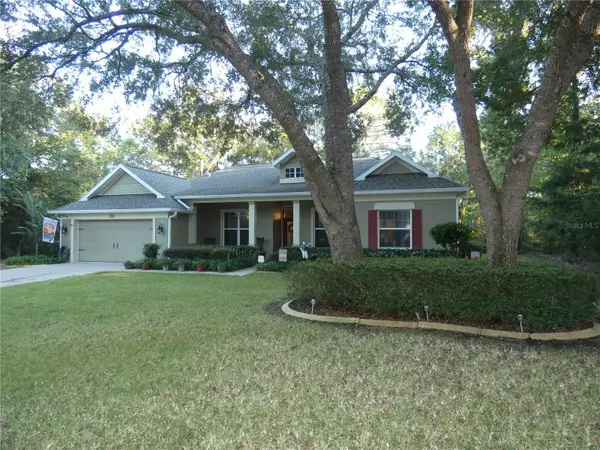 $250,000Active3 beds 2 baths2,260 sq. ft.
$250,000Active3 beds 2 baths2,260 sq. ft.5 Asparagus Court, HOMOSASSA, FL 34446
MLS# W7880156Listed by: PARADISE WEST REALTY, INC - New
 $480,000Active4 beds 3 baths3,049 sq. ft.
$480,000Active4 beds 3 baths3,049 sq. ft.70 Grass Street, HOMOSASSA, FL 34446
MLS# TB8441738Listed by: SKIPALIS REALTY - New
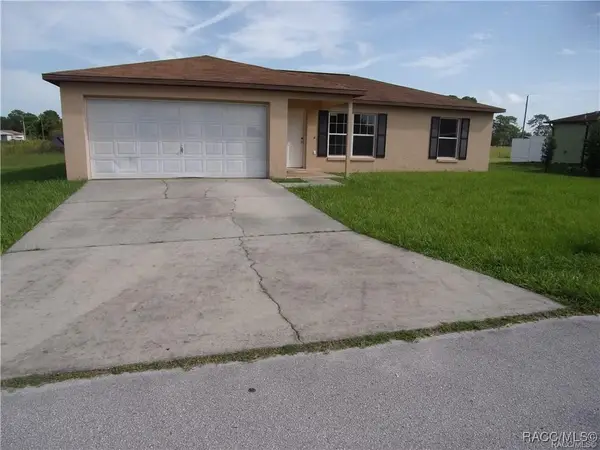 $195,000Active3 beds 2 baths1,145 sq. ft.
$195,000Active3 beds 2 baths1,145 sq. ft.6469 W Pelican Lane, Homosassa, FL 34448
MLS# 849417Listed by: CENTURY 21 NATURE COAST
