57 Woodfield Circle, Homosassa, FL 34446
Local realty services provided by:Bingham Realty ERA Powered
Listed by: bradley a zaruba
Office: lpt realty, llc.
MLS#:845274
Source:FL_CMLS
Price summary
- Price:$337,500
- Price per sq. ft.:$126.07
- Monthly HOA dues:$11.25
About this home
One or more photo(s) has been virtually staged. Offering preferred lender incentives! Brand New Luxury in Sugarmill Woods: The 2025 Rider Model Awaits! This home sits on a .23-acre lot overlooking the golf course and includes 4 bedrooms, 2.5 bathrooms, attached 2 car garage, with 2,021 sq' of living space. This bright and airy home is complete with enhanced neutral finishes that create continuity throughout the space and can accommodate any decor. Low maintenance luxury vinyl plank runs throughout the home, with carpeted bedrooms and marble-like tiles in all bathrooms. The kitchen includes a stainless-steel Samsung appliance package, white shaker style cabinetry with 42" uppers, dovetailed base cabinets, and everything on slow close! Quartz countertops provide a durable workspace with herringbone subway tile as a backsplash accent. The home offers a three-way-split floor plan with 2 bedrooms and a bathroom on the left as you enter the home, a bedroom located off the living area, and a private primary suite which includes a linen closet, walk-in closet, a luxurious shower, double vanity, and a toilet room. Bathrooms include quartz countertops, Moen fixtures, comfort height elongated toilets, privacy windows, and wall tiles up to the ceiling to give a sense of height and grandeur. There is also a dedicated laundry room, and half bath located near the garage. Other features include LED disc lighting throughout, 9'4" ceiling height, and 5.25" tall baseboards, and 8' doors. Outside you will find double paned windows, irrigation, and a covered screened lanai. HOA fees include cable and internet and home includes a home warranty. Sugarmill Woods – Southern Woods, offers winding roads with greenbelts and golf courses that create a sense of serenity and peace, yet you're close enough for shopping and the waterfront activities Homosassa has to offer. Your dream home awaits, so schedule an appointment to see this beautiful property today!
Contact an agent
Home facts
- Year built:2025
- Listing ID #:845274
- Added:212 day(s) ago
- Updated:January 03, 2026 at 06:42 PM
Rooms and interior
- Bedrooms:4
- Total bathrooms:3
- Full bathrooms:2
- Half bathrooms:1
- Living area:2,021 sq. ft.
Heating and cooling
- Cooling:Central Air
- Heating:Heat Pump
Structure and exterior
- Roof:Asphalt, Shingle
- Year built:2025
- Building area:2,021 sq. ft.
- Lot area:0.23 Acres
Schools
- High school:Lecanto High
- Middle school:Lecanto Middle
- Elementary school:Lecanto Primary
Utilities
- Water:Public
- Sewer:Public Sewer
Finances and disclosures
- Price:$337,500
- Price per sq. ft.:$126.07
- Tax amount:$395 (2024)
New listings near 57 Woodfield Circle
- New
 $370,000Active4 beds 2 baths2,268 sq. ft.
$370,000Active4 beds 2 baths2,268 sq. ft.87 Linder Drive, Homosassa, FL 34446
MLS# 850991Listed by: REMAX MARKETING SPECIALISTS - New
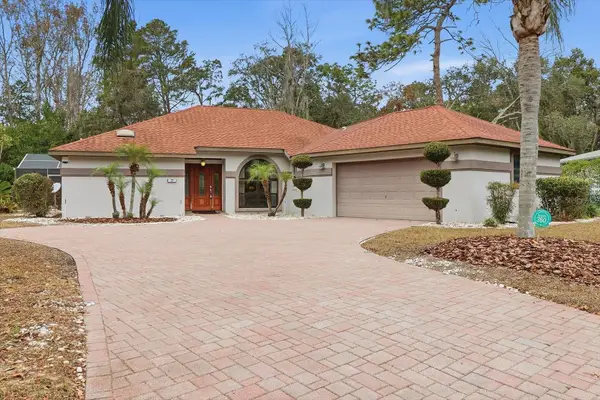 $340,000Active3 beds 2 baths1,772 sq. ft.
$340,000Active3 beds 2 baths1,772 sq. ft.22 Mastic Court W, HOMOSASSA, FL 34446
MLS# OM715920Listed by: REMAX REALTY ONE - Open Sun, 12 to 3pmNew
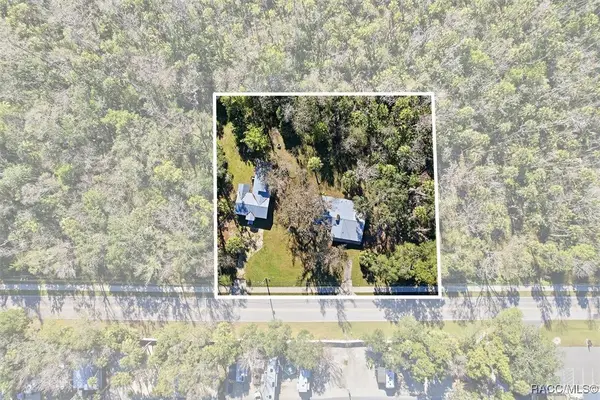 $399,000Active3 beds 3 baths1,342 sq. ft.
$399,000Active3 beds 3 baths1,342 sq. ft.10170 W Yulee Drive, Homosassa, FL 34448
MLS# 850952Listed by: COLDWELL BANKER NEXT GENERATION REALTY - New
 $115,000Active2 beds 1 baths660 sq. ft.
$115,000Active2 beds 1 baths660 sq. ft.6430 W Grant Street, HOMOSASSA, FL 34448
MLS# O6370486Listed by: DALTON WADE INC - New
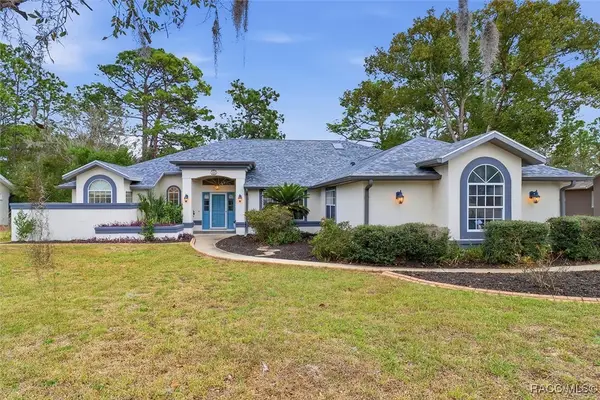 $384,000Active4 beds 3 baths2,558 sq. ft.
$384,000Active4 beds 3 baths2,558 sq. ft.23 Mayflower Court S, Homosassa, FL 34446
MLS# 850779Listed by: ALEXANDER REAL ESTATE, INC. - New
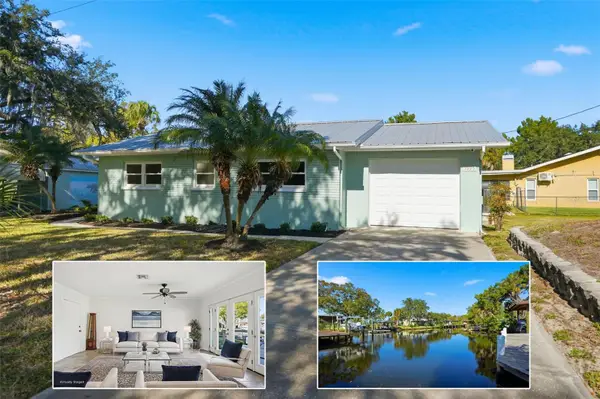 $399,000Active2 beds 2 baths1,104 sq. ft.
$399,000Active2 beds 2 baths1,104 sq. ft.5995 S Shadytree Path, HOMOSASSA, FL 34448
MLS# TB8458219Listed by: PEOPLE'S TRUST REALTY - New
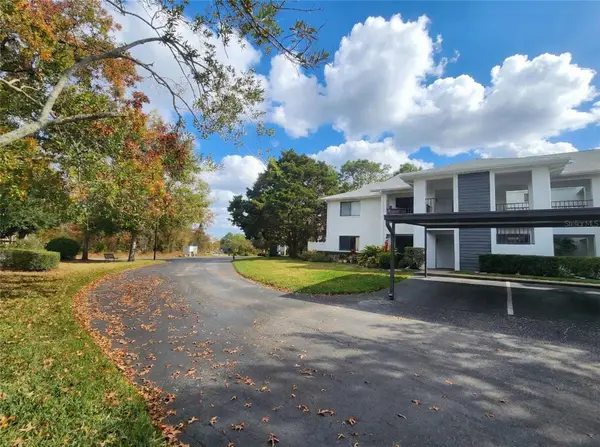 $220,000Active2 beds 2 baths1,508 sq. ft.
$220,000Active2 beds 2 baths1,508 sq. ft.91 Anton Court #Q, HOMOSASSA, FL 34446
MLS# OM715858Listed by: EXP REALTY LLC - New
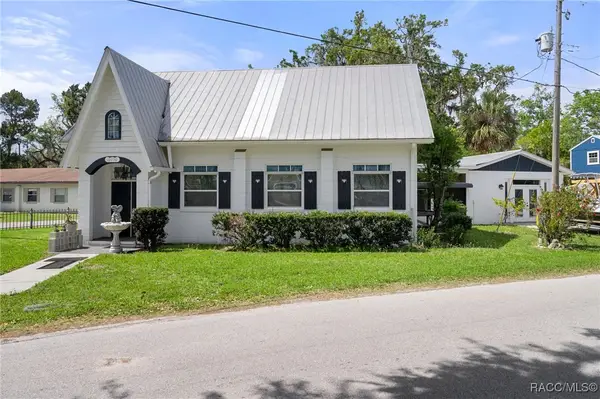 $475,000Active3 beds 2 baths1,946 sq. ft.
$475,000Active3 beds 2 baths1,946 sq. ft.10990 W Seminole Place, Homosassa, FL 34448
MLS# 850916Listed by: TROTTER REALTY - New
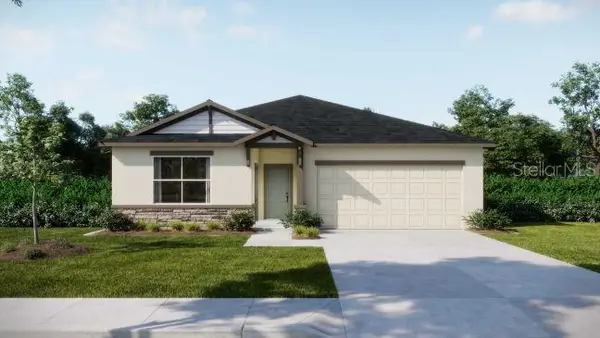 $384,900Active4 beds 3 baths2,198 sq. ft.
$384,900Active4 beds 3 baths2,198 sq. ft.26 Douglas Court S, HOMOSASSA, FL 34446
MLS# O6370311Listed by: NEW HOME STAR FLORIDA LLC - New
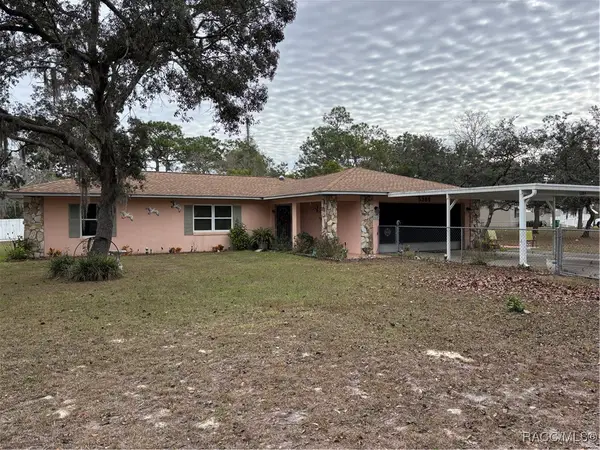 Listed by ERA$260,000Active2 beds 2 baths1,097 sq. ft.
Listed by ERA$260,000Active2 beds 2 baths1,097 sq. ft.5389 S Bob White Drive, Homosassa, FL 34446
MLS# 850924Listed by: ERA AMERICAN SUNCOAST REALTY
