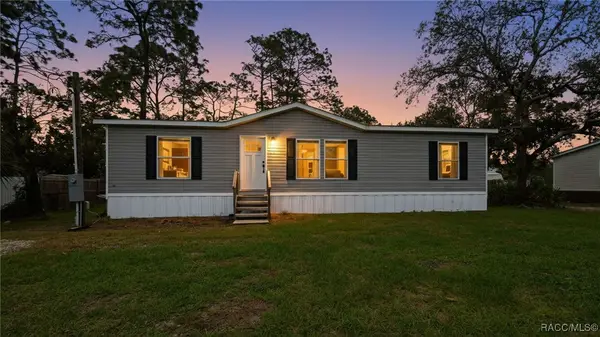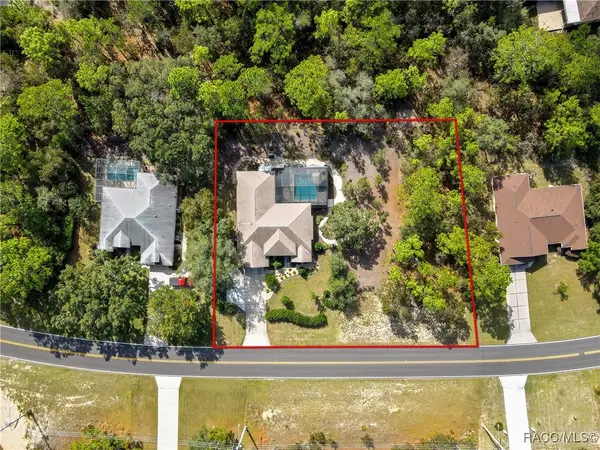7 Chinkapin Circle, Homosassa, FL 34446
Local realty services provided by:Bingham Realty ERA Powered
7 Chinkapin Circle,Homosassa, FL 34446
$264,000
- 3 Beds
- 2 Baths
- 2,032 sq. ft.
- Single family
- Active
Listed by:laura grady
Office:century 21 j.w.morton r.e.
MLS#:849605
Source:FL_CMLS
Price summary
- Price:$264,000
- Price per sq. ft.:$98.07
- Monthly HOA dues:$11
About this home
Welcome to this exceptional move-in ready home nestled in the desirable Sugarmill Woods Cypress Village community. Surrounded by beautifully designed and thoughtfully placed landscaping, this residence offers a serene retreat with the tranquility of the lush greenbelt as your private backdrop. Inside, the split floor plan ensures both comfort and functionality, featuring 3 spacious bedrooms. The owner’s suite is a true haven, boasting two walk-in closets, dual sinks, a decorative tiled shower, and a separate soaking tub. Recent updates include a new roof in 2015, a 4-ton air conditioner replaced in 2018, and 12 new energy-efficient windows installed in 2020. An expanded living area provides flexibility — ideal as a large dining room or family room, overlooking the expansive greenbelt. Step out to the screened-in porch and enjoy peaceful views of nature — a true sanctuary designed for relaxation. The two-car garage includes attic stairs leading to a floored storage area, adding convenient space for your seasonal items. The landscaped yard features an automatic sprinkler system for effortless maintenance. All of this is set within a welcoming community known for its beautiful surroundings, amenities, and low annual HOA fee. An optional social membership offers access to golf, tennis, and fitness packages, enhancing the lifestyle you’ve been seeking. You’ll love the quiet, relaxed pace of the Nature Coast, while still being within easy reach of Tampa and Orlando for big-city attractions. Explore rivers, hiking trails, golf courses, restaurants, and local shops just minutes away. This home is ready for you to move in and start living the lifestyle you deserve—come see it today!
Contact an agent
Home facts
- Year built:1986
- Listing ID #:849605
- Added:1 day(s) ago
- Updated:November 03, 2025 at 12:42 AM
Rooms and interior
- Bedrooms:3
- Total bathrooms:2
- Full bathrooms:2
- Living area:2,032 sq. ft.
Heating and cooling
- Cooling:Central Air
- Heating:Central, Electric
Structure and exterior
- Roof:Asphalt, Shingle
- Year built:1986
- Building area:2,032 sq. ft.
- Lot area:0.28 Acres
Schools
- High school:Lecanto High
- Middle school:Lecanto Middle
- Elementary school:Lecanto Primary
Utilities
- Water:Public
- Sewer:Public Sewer, Underground Utilities
Finances and disclosures
- Price:$264,000
- Price per sq. ft.:$98.07
- Tax amount:$1,119 (2024)
New listings near 7 Chinkapin Circle
- New
 $279,900Active3 beds 2 baths960 sq. ft.
$279,900Active3 beds 2 baths960 sq. ft.6176 S Hamcock Road, Homosassa, FL 34448
MLS# 849594Listed by: TROTTER REALTY - New
 $639,995Active3 beds 2 baths1,499 sq. ft.
$639,995Active3 beds 2 baths1,499 sq. ft.4121 S Roosevelt Point, Homosassa, FL 34448
MLS# 849562Listed by: SAIL HOME REALTY  $440,000Pending4 beds 2 baths2,533 sq. ft.
$440,000Pending4 beds 2 baths2,533 sq. ft.17 Gourds Court E, Homosassa, FL 34446
MLS# 849606Listed by: DISCOUNT REALTY FLORIDA, LLC- New
 $274,900Active2 beds 2 baths1,636 sq. ft.
$274,900Active2 beds 2 baths1,636 sq. ft.3404 S Michigan Boulevard, Homosassa, FL 34448
MLS# 848939Listed by: KEY 1 REALTY, INC. - New
 $330,000Active3 beds 2 baths1,978 sq. ft.
$330,000Active3 beds 2 baths1,978 sq. ft.6 Oxhorn Court E, Homosassa, FL 34446
MLS# 849550Listed by: RE/MAX REALTY ONE - New
 $383,000Active3 beds 2 baths1,831 sq. ft.
$383,000Active3 beds 2 baths1,831 sq. ft.6 Foxgreen Court, Homosassa, FL 34446
MLS# 849522Listed by: KEY 1 REALTY, INC. - New
 $213,000Active3 beds 2 baths1,269 sq. ft.
$213,000Active3 beds 2 baths1,269 sq. ft.5339 S June Terrace, Homosassa, FL 34446
MLS# 849579Listed by: RELIANCE REALTY & INVESTMENTS, INC. - New
 $159,000Active3 beds 2 baths1,152 sq. ft.
$159,000Active3 beds 2 baths1,152 sq. ft.6780 W Linden Drive, Homosassa, FL 34448
MLS# 849574Listed by: TROTTER REALTY - New
 $473,000Active3 beds 2 baths2,002 sq. ft.
$473,000Active3 beds 2 baths2,002 sq. ft.53 & 55 Corkwood Boulevard, Homosassa, FL 34446
MLS# 849434Listed by: COLDWELL BANKER NEXT GENERATION REALTY
