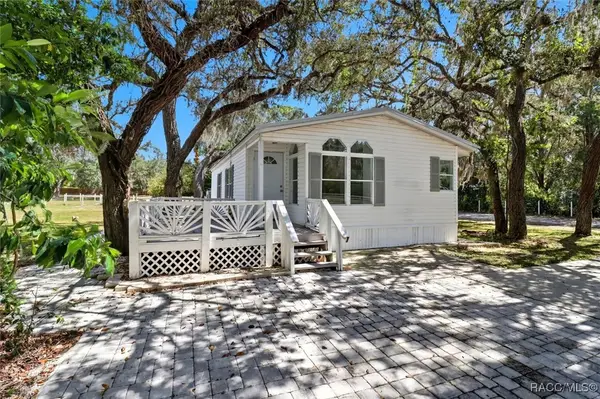83 Golfview Drive, Homosassa, FL 34446
Local realty services provided by:ERA American Suncoast
83 Golfview Drive,Homosassa, FL 34446
$209,000
- 2 Beds
- 2 Baths
- 1,450 sq. ft.
- Single family
- Active
Listed by:kristine moller
Office:coldwell banker next generatio
MLS#:846818
Source:FL_CMLS
Price summary
- Price:$209,000
- Price per sq. ft.:$106.74
- Monthly HOA dues:$11
About this home
Welcome to this charming villa located in Sugarmill Woods. Come enjoy carefree Florida living in this delightful 2-bedroom, 2-bathroom villa located in the heart of desirable Sugarmill Woods. Whether you’re seeking a peaceful retreat or a seasonal escape, this home checks all the boxes! Step into the large living room that flows seamlessly into the screened porch—perfect for morning coffee or evening relaxation while enjoying serene golf course views. The kitchen offers a great layout with plenty of cabinets, a generous pantry closet, and a brand-new refrigerator. Meal prep just got easier! The master suite features sliding glass doors leading to the porch and a private bathroom with a walk-in shower. The guest bedroom is conveniently located near the second bath, which includes a tub/shower combo. Additional features include an inside laundry/utility room, 1-car garage with automatic door, tile flooring in the main living areas, cozy carpet in the bedrooms and low HOA fees for easy living. Tucked in a quiet, established neighborhood with golf, shopping, and nature trails nearby—this villa is ideal for full-time residents or seasonal snowbirds. Don’t miss out! Schedule your private tour today!
Kristine Moller 352-419-2239 MLS#846818
Contact an agent
Home facts
- Year built:1980
- Listing ID #:846818
- Added:63 day(s) ago
- Updated:October 02, 2025 at 02:43 PM
Rooms and interior
- Bedrooms:2
- Total bathrooms:2
- Full bathrooms:2
- Living area:1,450 sq. ft.
Heating and cooling
- Cooling:Central Air
- Heating:Central, Electric
Structure and exterior
- Roof:Asphalt, Shingle
- Year built:1980
- Building area:1,450 sq. ft.
- Lot area:0.1 Acres
Schools
- High school:Lecanto High
- Middle school:Lecanto Middle
- Elementary school:Lecanto Primary
Utilities
- Water:Public
- Sewer:Public Sewer
Finances and disclosures
- Price:$209,000
- Price per sq. ft.:$106.74
- Tax amount:$2,605 (2024)
New listings near 83 Golfview Drive
- New
 $435,000Active3 beds 2 baths2,018 sq. ft.
$435,000Active3 beds 2 baths2,018 sq. ft.5290 S Parkland Terrace, Homosassa, FL 34448
MLS# 848698Listed by: FONSECA WOOLFOLK REALTY, LLC - New
 $279,000Active2 beds 2 baths1,849 sq. ft.
$279,000Active2 beds 2 baths1,849 sq. ft.8 W Winged Court, Homosassa, FL 34446
MLS# 848542Listed by: KEY 1 REALTY, INC. - New
 $199,900Active2 beds 2 baths1,587 sq. ft.
$199,900Active2 beds 2 baths1,587 sq. ft.10321 W Central Street, Homosassa, FL 34448
MLS# 848711Listed by: TROTTER REALTY - New
 $375,000Active19.85 Acres
$375,000Active19.85 Acres10056 S New Hampshire Drive, Homosassa, FL 34446
MLS# 848689Listed by: TROTTER REALTY - New
 $109,000Active2 beds -- baths2,448 sq. ft.
$109,000Active2 beds -- baths2,448 sq. ft.1628 S Palm Avenue, Homosassa, FL 34448
MLS# 848692Listed by: KELLER WILLIAMS REALTY - ELITE PARTNERS II - New
 $649,999Active2 beds 2 baths1,048 sq. ft.
$649,999Active2 beds 2 baths1,048 sq. ft.12396 W Standish Drive, Homosassa, FL 34448
MLS# 848595Listed by: SAIL HOME REALTY - New
 $175,000Active4 beds 2 baths1,367 sq. ft.
$175,000Active4 beds 2 baths1,367 sq. ft.7881 W Mesa Lane, Homosassa, FL 34448
MLS# 848526Listed by: KELLER WILLIAMS REALTY - ELITE PARTNERS II - New
 $253,000Active3 beds 2 baths1,498 sq. ft.
$253,000Active3 beds 2 baths1,498 sq. ft.5342 S Isabel Terrace, Homosassa, FL 34446
MLS# 848607Listed by: KELLER WILLIAMS REALTY - ELITE PARTNERS - New
 $429,900Active4 beds 3 baths2,131 sq. ft.
$429,900Active4 beds 3 baths2,131 sq. ft.27 Lupine Street, HOMOSASSA, FL 34446
MLS# W7879231Listed by: HOME LAND REAL ESTATE INC - New
 Listed by ERA$270,000Active2 beds 3 baths1,396 sq. ft.
Listed by ERA$270,000Active2 beds 3 baths1,396 sq. ft.7049 S Sonata Avenue, Homosassa, FL 34446
MLS# 848586Listed by: ERA AMERICAN SUNCOAST REALTY
