8358 W Highland Street, Homosassa, FL 34448
Local realty services provided by:ERA American Suncoast
8358 W Highland Street,Homosassa, FL 34448
$310,000
- 2 Beds
- 2 Baths
- 1,404 sq. ft.
- Mobile / Manufactured
- Active
Listed by: carolyn clinefelter
Office: plantation realty, inc.
MLS#:850015
Source:FL_CMLS
Price summary
- Price:$310,000
- Price per sq. ft.:$220.8
About this home
Check out this great double wide mobile on a double lot. Over an acre, vinyl fenced lot is ready for you to enjoy. Head up the stairs through the sliding glass door into the Kitchen with black appliances, Eat at kitchen island. Open space has wood fireplace room for great furnishings. Professional photos coming December 1st after the final updates are completed. Beautiful new floors, cabinets in bath, fresh painted interior. Large bedroom suite has bath with soaking bathtub, shower and new vanity. New ducting for the AC system. A lanai graces the full length with a screened-in cage over an above ground pool, sitting area, and Koi pond. Separate screened dog area. Single garage connedted with open carport provides room for tools, mower, or Kayaks fishing rods. The second lot has a separate septic tank, Large shed for all your toys, and a full RV hookup and driveway. Well has new purchased water filter with softener. Motivated Sellers !
Contact an agent
Home facts
- Year built:1977
- Listing ID #:850015
- Added:35 day(s) ago
- Updated:December 23, 2025 at 03:20 PM
Rooms and interior
- Bedrooms:2
- Total bathrooms:2
- Full bathrooms:1
- Half bathrooms:1
- Living area:1,404 sq. ft.
Heating and cooling
- Cooling:Central Air
- Heating:Heat Pump
Structure and exterior
- Roof:Asphalt, Shingle
- Year built:1977
- Building area:1,404 sq. ft.
- Lot area:1.05 Acres
Schools
- High school:Crystal River High
- Middle school:Crystal River Middle
- Elementary school:Rock Crusher Elementary
Utilities
- Water:Well
- Sewer:Septic Tank
Finances and disclosures
- Price:$310,000
- Price per sq. ft.:$220.8
- Tax amount:$1,649 (2024)
New listings near 8358 W Highland Street
- New
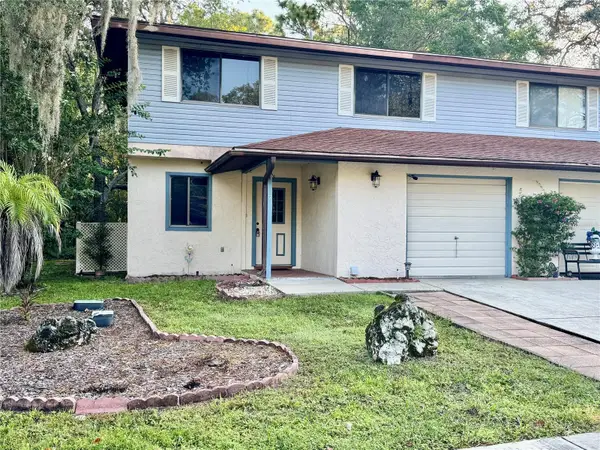 $219,000Active3 beds 3 baths1,472 sq. ft.
$219,000Active3 beds 3 baths1,472 sq. ft.7 Moser Court N, HOMOSASSA, FL 34446
MLS# W7881615Listed by: KELLER WILLIAMS REALTY-ELITE P - New
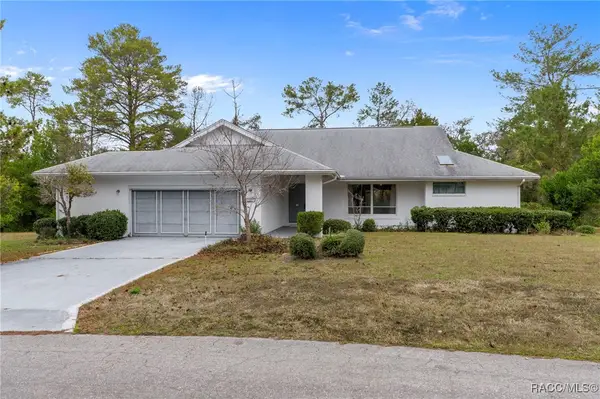 $249,900Active3 beds 2 baths1,794 sq. ft.
$249,900Active3 beds 2 baths1,794 sq. ft.14 Gerbera Court, Homosassa, FL 34446
MLS# 850813Listed by: TROTTER REALTY - New
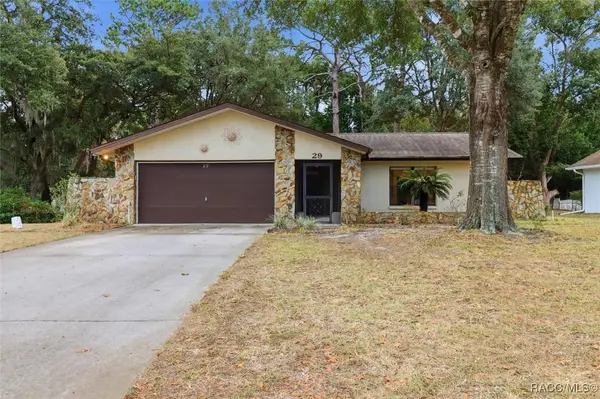 $209,000Active2 beds 2 baths1,237 sq. ft.
$209,000Active2 beds 2 baths1,237 sq. ft.29 Sycamore Circle, Homosassa, FL 34446
MLS# 850816Listed by: COLDWELL BANKER NEXT GENERATION REALTY - New
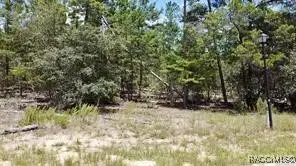 $34,900Active0.29 Acres
$34,900Active0.29 Acres1 Crossandra Court E, Homosassa, FL 34446
MLS# 850809Listed by: KELLER WILLIAMS-ELITE PARTNERS - New
 $175,000Active3 beds 2 baths960 sq. ft.
$175,000Active3 beds 2 baths960 sq. ft.6734 W Sasser Street, Homosassa, FL 34446
MLS# 850617Listed by: DALTON WADE INC - New
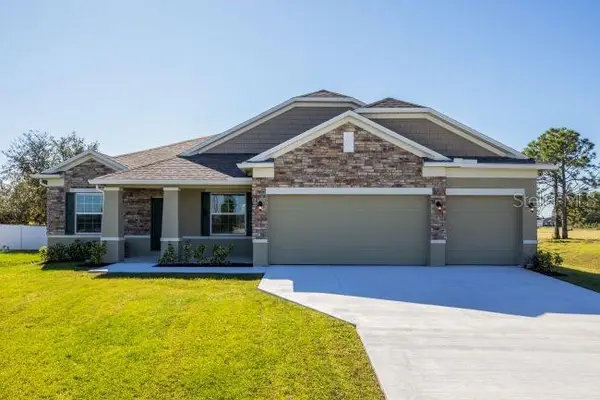 $399,900Active4 beds 3 baths2,436 sq. ft.
$399,900Active4 beds 3 baths2,436 sq. ft.13 Sandpine Court W, HOMOSASSA, FL 34446
MLS# O6368538Listed by: NEW HOME STAR FLORIDA LLC - New
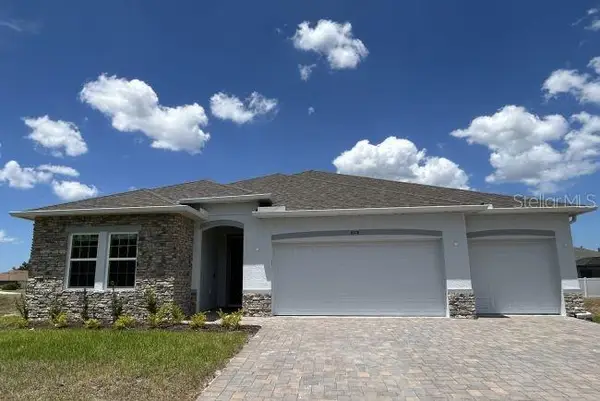 $404,900Active4 beds 3 baths2,286 sq. ft.
$404,900Active4 beds 3 baths2,286 sq. ft.1 Vinca Street, HOMOSASSA, FL 34446
MLS# O6368534Listed by: NEW HOME STAR FLORIDA LLC - New
 $195,000Active2 beds 2 baths1,490 sq. ft.
$195,000Active2 beds 2 baths1,490 sq. ft.32 Dogwood Drive, Homosassa, FL 34446
MLS# 850777Listed by: COLDWELL BANKER NEXT GENERATION REALTY - New
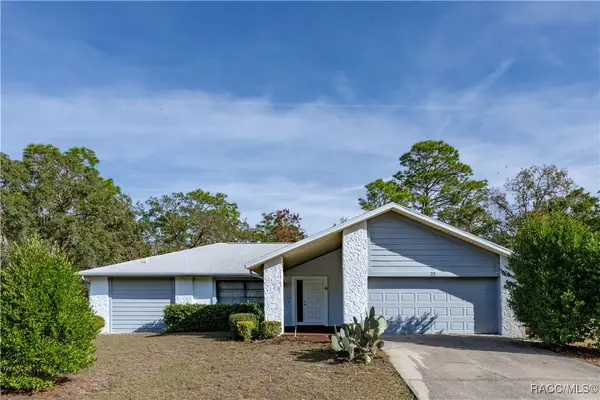 $249,000Active2 beds 2 baths1,559 sq. ft.
$249,000Active2 beds 2 baths1,559 sq. ft.22 Shumard Court E, Homosassa, FL 34446
MLS# 850720Listed by: KEY 1 REALTY, INC. - New
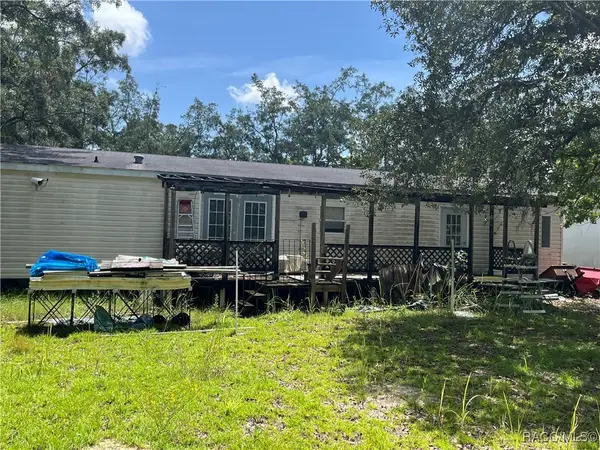 $150,000Active3 beds 2 baths1,512 sq. ft.
$150,000Active3 beds 2 baths1,512 sq. ft.6178 S Gross Avenue, Homosassa, FL 34446
MLS# 850725Listed by: CURB APPEAL REALTY
