97 Woodfield Circle, Homosassa, FL 34446
Local realty services provided by:ERA American Suncoast
97 Woodfield Circle,Homosassa, FL 34446
$590,000
- 4 Beds
- 3 Baths
- 3,107 sq. ft.
- Single family
- Active
Listed by: dale schaper iii
Office: charles rutenberg realty inc
MLS#:847756
Source:FL_CMLS
Price summary
- Price:$590,000
- Price per sq. ft.:$145.25
- Monthly HOA dues:$74
About this home
Welcome to 97 Woodfield Circle, Homosassa, FL … a 4-bedroom, 3 bath, 3,107 sq. ft. home situated on .47 acres in the Southern Woods – located within Sugarmill Woods. Built in 2005, this single-story residence has been completely remodeled. The open concept kitchen/dining/living room is a great space for entertaining. For the chef of the household, the kitchen area has been updated with new cabinets adding plenty of storage with two large pantry cabinets, large island for prepping, backsplash, quartz countertops, stainless steel sink and black stainless-steel appliances. In the dining area, a dry bar was created that includes wall and pantry cabinets for more storage and a beverage fridge. All bathrooms have been updated with new vanities and toilets. New tile in the primary shower and secondary bathroom. New waterproof LVP has been installed throughout the home. All new window coverings, new mantle and tile surround the gas fireplace. There’s also a 20’ x 23’ flex room with separate A/C unit replaced 11/24. Enjoy opening the triple sliders from the living room to the newly screened lanai area. The interior and exterior of the home has been completely painted. New roof 12/23 and new rain gutters with leaf protectors 12/24. The three car garage offers plenty of storage for vehicles and tools. The hard wired generator will offer peace of mind in a power outage. There’s an irrigation well for the 7 zone sprinkler systems which offers water bill savings. The cable and internet (Spectrum bundle) are included in the HOA fees. Easy access to Tampa airport via Suncoast exit.
Call your favorite agent and arrange your viewing today. Property owner is selling agent.
Contact an agent
Home facts
- Year built:2005
- Listing ID #:847756
- Added:110 day(s) ago
- Updated:December 23, 2025 at 03:20 PM
Rooms and interior
- Bedrooms:4
- Total bathrooms:3
- Full bathrooms:2
- Half bathrooms:1
- Living area:3,107 sq. ft.
Heating and cooling
- Cooling:Central Air
- Heating:Central, Electric
Structure and exterior
- Roof:Asphalt, Shingle
- Year built:2005
- Building area:3,107 sq. ft.
- Lot area:0.47 Acres
Schools
- High school:Lecanto High
- Middle school:Lecanto Middle
- Elementary school:Lecanto Primary
Utilities
- Water:Public, Well
- Sewer:Public Sewer
Finances and disclosures
- Price:$590,000
- Price per sq. ft.:$145.25
- Tax amount:$3,742 (2024)
New listings near 97 Woodfield Circle
- New
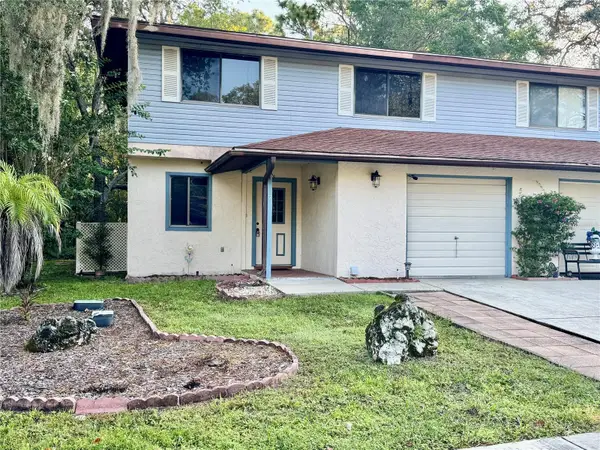 $219,000Active3 beds 3 baths1,472 sq. ft.
$219,000Active3 beds 3 baths1,472 sq. ft.7 Moser Court N, HOMOSASSA, FL 34446
MLS# W7881615Listed by: KELLER WILLIAMS REALTY-ELITE P - New
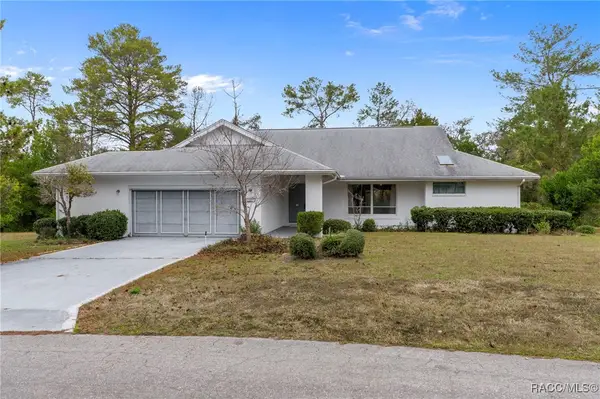 $249,900Active3 beds 2 baths1,794 sq. ft.
$249,900Active3 beds 2 baths1,794 sq. ft.14 Gerbera Court, Homosassa, FL 34446
MLS# 850813Listed by: TROTTER REALTY - New
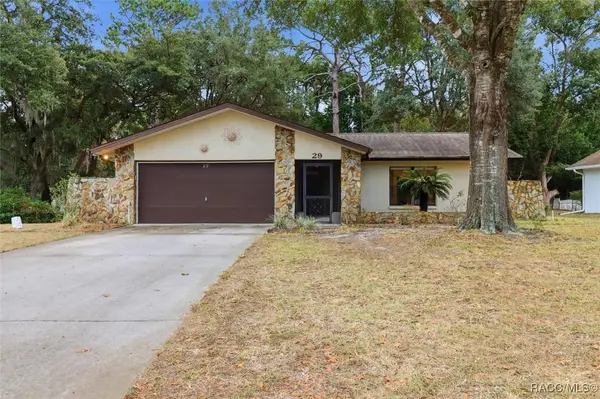 $209,000Active2 beds 2 baths1,237 sq. ft.
$209,000Active2 beds 2 baths1,237 sq. ft.29 Sycamore Circle, Homosassa, FL 34446
MLS# 850816Listed by: COLDWELL BANKER NEXT GENERATION REALTY - New
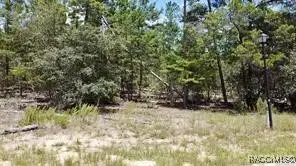 $34,900Active0.29 Acres
$34,900Active0.29 Acres1 Crossandra Court E, Homosassa, FL 34446
MLS# 850809Listed by: KELLER WILLIAMS-ELITE PARTNERS - New
 $175,000Active3 beds 2 baths960 sq. ft.
$175,000Active3 beds 2 baths960 sq. ft.6734 W Sasser Street, Homosassa, FL 34446
MLS# 850617Listed by: DALTON WADE INC - New
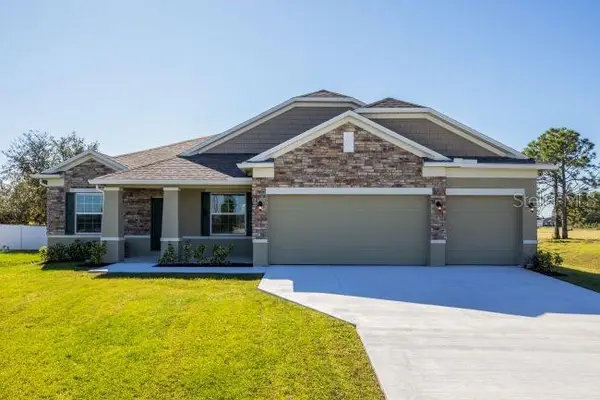 $399,900Active4 beds 3 baths2,436 sq. ft.
$399,900Active4 beds 3 baths2,436 sq. ft.13 Sandpine Court W, HOMOSASSA, FL 34446
MLS# O6368538Listed by: NEW HOME STAR FLORIDA LLC - New
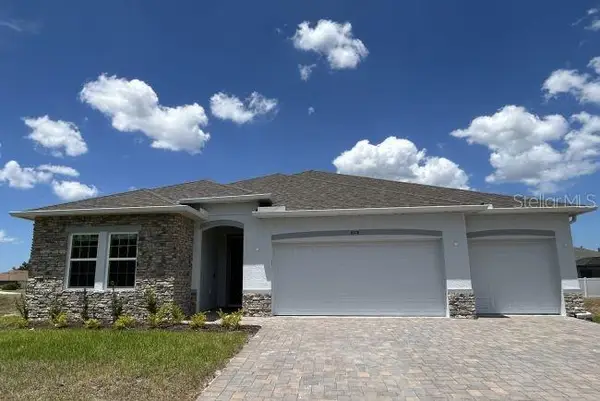 $404,900Active4 beds 3 baths2,286 sq. ft.
$404,900Active4 beds 3 baths2,286 sq. ft.1 Vinca Street, HOMOSASSA, FL 34446
MLS# O6368534Listed by: NEW HOME STAR FLORIDA LLC - New
 $195,000Active2 beds 2 baths1,490 sq. ft.
$195,000Active2 beds 2 baths1,490 sq. ft.32 Dogwood Drive, Homosassa, FL 34446
MLS# 850777Listed by: COLDWELL BANKER NEXT GENERATION REALTY - New
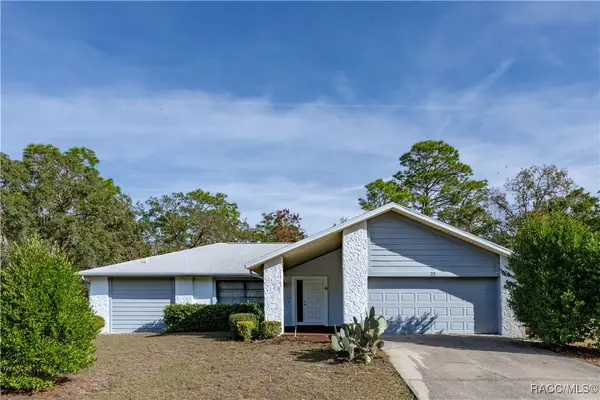 $249,000Active2 beds 2 baths1,559 sq. ft.
$249,000Active2 beds 2 baths1,559 sq. ft.22 Shumard Court E, Homosassa, FL 34446
MLS# 850720Listed by: KEY 1 REALTY, INC. - New
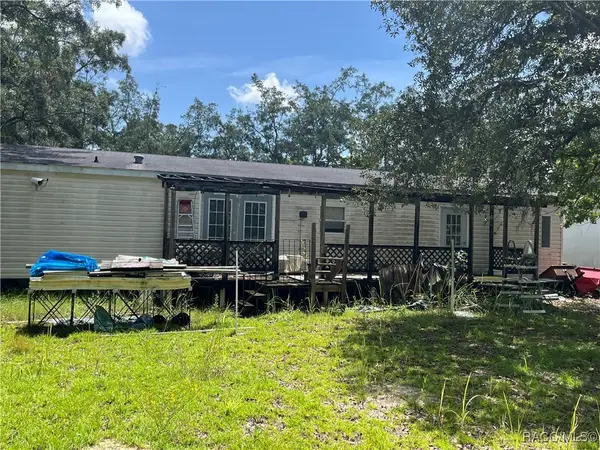 $150,000Active3 beds 2 baths1,512 sq. ft.
$150,000Active3 beds 2 baths1,512 sq. ft.6178 S Gross Avenue, Homosassa, FL 34446
MLS# 850725Listed by: CURB APPEAL REALTY
