763 Peregrine Drive, Indialantic, FL 32903
Local realty services provided by:
Listed by:amanda sanders panek
Office:blue marlin real estate
MLS#:1054570
Source:FL_SPACE
Price summary
- Price:$899,900
- Price per sq. ft.:$237.38
- Monthly HOA dues:$193.67
About this home
Welcome to your custom-built beachside pool retreat, perfectly set along a picturesque, tree-lined street in guard-gated The Sanctuary. A tray ceiling with ambient lighting & crown molding draws you into the great room, anchored by a gas fireplace with a new granite hearth. The thoughtfully designed single-story layout offers privacy with two spare bedrooms & a hall bath in one wing, a pool suite in another, and a generous primary suite with an attached private office, nursery, or sitting room. The kitchen showcases designer cherry cabinetry, granite counters, a Sub-Zero cabinet-overlay refrigerator, gas Miele cooktop, and double oven. An impact-glass sunroom invites serene mornings, while a whole-home water filtration system, insulated interior walls, newer HVAC with UV light, tankless water heater, December 2020 roof, and whole-home generator add comfort & efficiency. Outdoors, the Spanish-tiled lanai opens to the heated pool, embraced by lush tropical foliage for a secluded retreat
Contact an agent
Home facts
- Year built:1988
- Listing ID #:1054570
- Added:27 day(s) ago
Rooms and interior
- Bedrooms:4
- Total bathrooms:3
- Full bathrooms:3
- Living area:2,727 sq. ft.
Heating and cooling
- Heating:Central, Natural Gas
Structure and exterior
- Year built:1988
- Building area:2,727 sq. ft.
- Lot area:0.3 Acres
Schools
- High school:Melbourne
- Middle school:Hoover
- Elementary school:Indialantic
Utilities
- Sewer:Public Sewer
Finances and disclosures
- Price:$899,900
- Price per sq. ft.:$237.38
- Tax amount:$6,879 (2024)
New listings near 763 Peregrine Drive
- New
 $675,000Active2 beds 2 baths1,608 sq. ft.
$675,000Active2 beds 2 baths1,608 sq. ft.Address Withheld By Seller, INDIALANTIC, FL 32903
MLS# O6341355Listed by: BLUE MARLIN REAL ESTATE 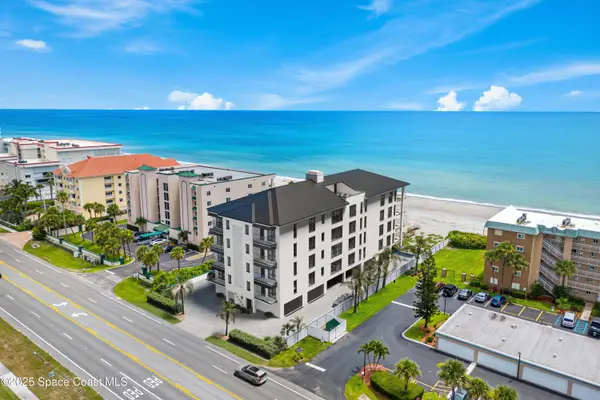 $2,450,000Pending3 beds 4 baths3,231 sq. ft.
$2,450,000Pending3 beds 4 baths3,231 sq. ft.Tbd N Highway A1a #502, Indialantic, FL 32903
MLS# 1056272Listed by: COMPASS FLORIDA, LLC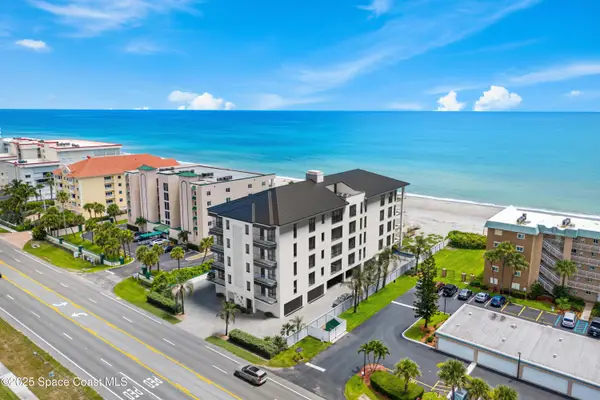 $2,350,000Pending3 beds 4 baths3,231 sq. ft.
$2,350,000Pending3 beds 4 baths3,231 sq. ft.Tbd N Highway A1a #401, Indialantic, FL 32903
MLS# 1056277Listed by: COMPASS FLORIDA, LLC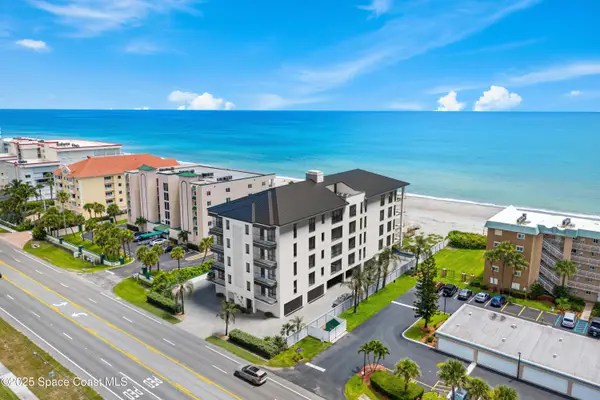 $2,450,000Pending3 beds 4 baths3,231 sq. ft.
$2,450,000Pending3 beds 4 baths3,231 sq. ft.Tbd N Highway A1a #501, Indialantic, FL 32903
MLS# 1056278Listed by: COMPASS FLORIDA, LLC- New
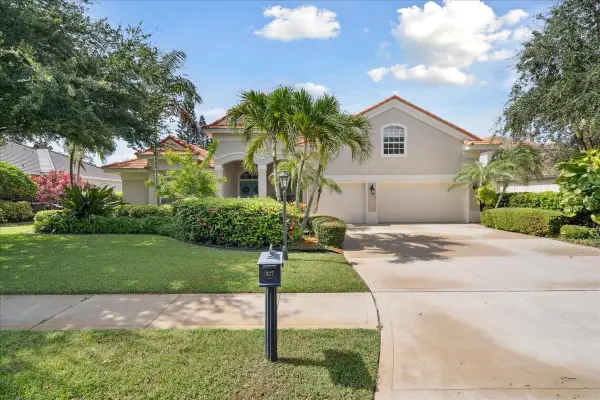 $1,019,000Active4 beds 4 baths3,198 sq. ft.
$1,019,000Active4 beds 4 baths3,198 sq. ft.327 Southampton Drive, INDIALANTIC, FL 32903
MLS# O6340567Listed by: RE/MAX ELITE - New
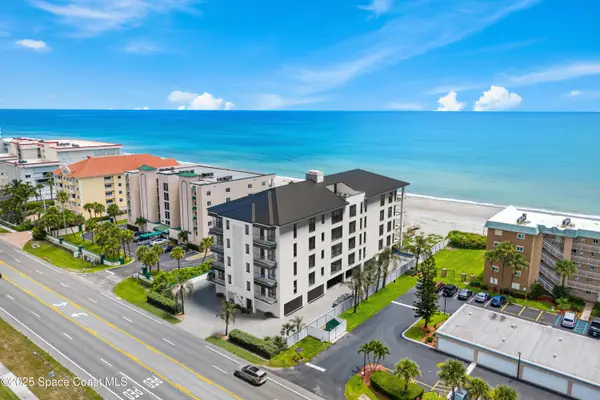 $2,300,000Active3 beds 4 baths3,231 sq. ft.
$2,300,000Active3 beds 4 baths3,231 sq. ft.Tbd N Highway A1a #302, Indialantic, FL 32903
MLS# 1056100Listed by: COMPASS FLORIDA, LLC 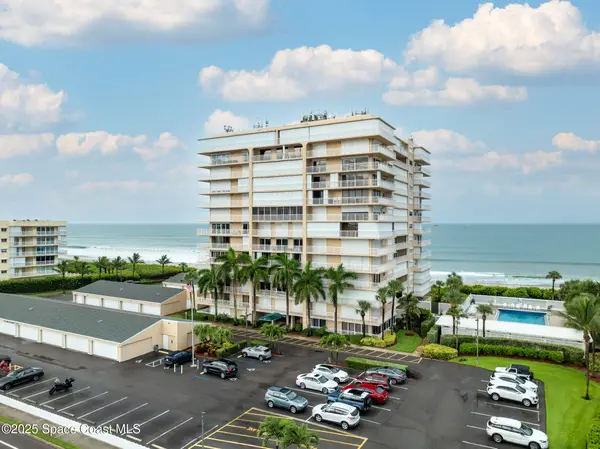 $480,000Active2 beds 2 baths1,200 sq. ft.
$480,000Active2 beds 2 baths1,200 sq. ft.877 N Highway A1a #1208, Indialantic, FL 32903
MLS# 1055695Listed by: OHANA EAST COAST REALTY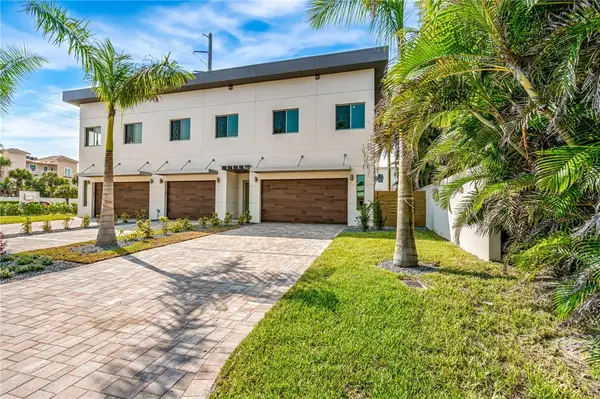 $769,000Active3 beds 3 baths1,748 sq. ft.
$769,000Active3 beds 3 baths1,748 sq. ft.105 Tenth Avenue, Indialantic, FL 32903
MLS# 290662Listed by: ONE SOTHEBY'S INT'L REALTY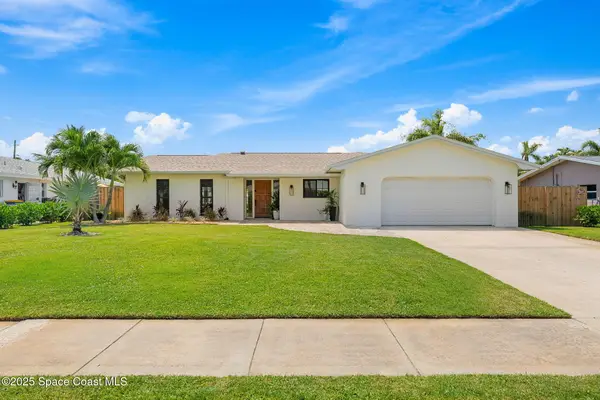 $874,000Pending4 beds 2 baths1,904 sq. ft.
$874,000Pending4 beds 2 baths1,904 sq. ft.329 Franklyn Avenue, Indialantic, FL 32903
MLS# 1055454Listed by: COMPASS FLORIDA, LLC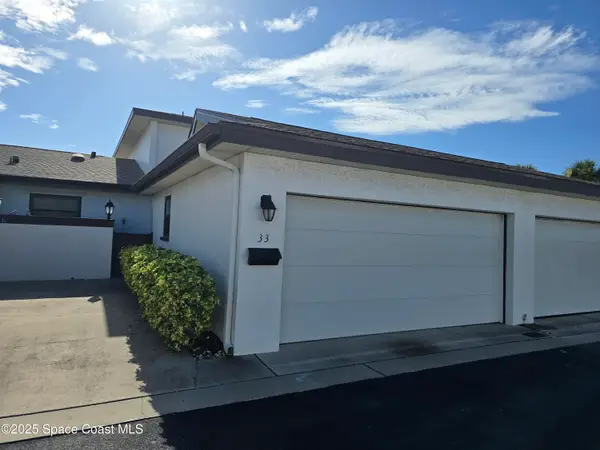 $275,000Pending2 beds 3 baths1,485 sq. ft.
$275,000Pending2 beds 3 baths1,485 sq. ft.255 Paradise Boulevard #33, Indialantic, FL 32903
MLS# 1055402Listed by: COLDWELL BANKER PARADISE
