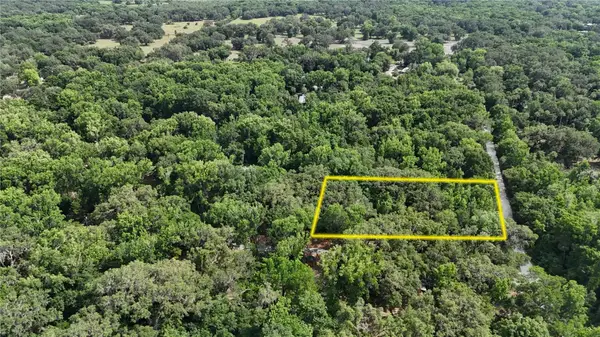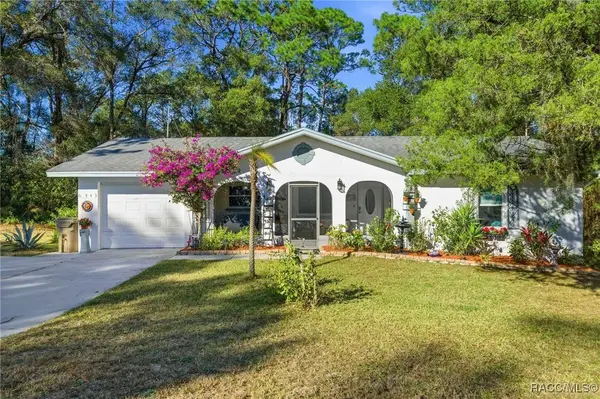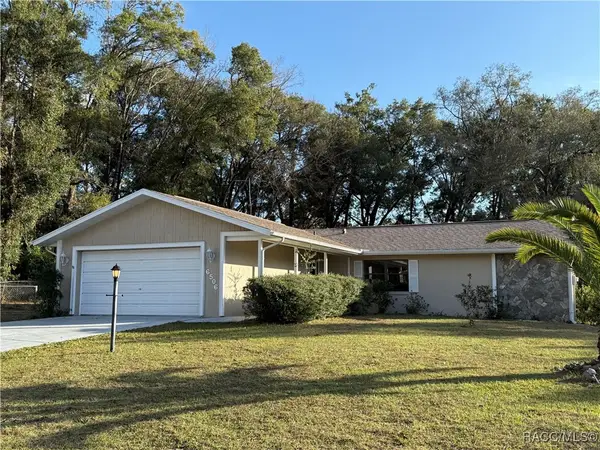1024 S Waterview Drive, Inverness, FL 34450
Local realty services provided by:ERA American Suncoast
1024 S Waterview Drive,Inverness, FL 34450
$719,000
- 4 Beds
- 4 Baths
- 2,995 sq. ft.
- Single family
- Active
Upcoming open houses
- Sun, Jan 1811:00 am - 01:00 pm
Listed by: laurie callahan
Office: century 21 j.w.morton r.e.
MLS#:849903
Source:FL_CMLS
Price summary
- Price:$719,000
- Price per sq. ft.:$159.53
About this home
Welcome to this exceptional 4-bedroom, 3.5-bathroom, 2-story custom lake home, perfectly positioned on 216 feet of water frontage along Lake Henderson in the renowned Apopka Chain of Lakes. Offering 2,995 sq ft of meticulously designed living space, this home provides an unparalleled combination of comfort, luxury, and breathtaking water views. The first-floor master suite is a true retreat, featuring a spacious sitting area with water views. The master includes a massive walk-in closet and a spa-like en suite bathroom with dual sinks, a stand-up shower, and a relaxing garden tub. Sliders in the master bedroom open directly onto the wraparound porch, allowing you to enjoy the outdoors at any time. The main living area is open and airy, with a 28-foot vaulted ceiling in the living room, highlighted by stunning Roman columns. This grand space is perfect for both relaxation and entertaining. The gourmet kitchen is a chef’s dream, featuring sleek white cabinets, granite countertops, black stainless steel appliances, an induction stove, and a wine cooler. A cozy bay window in the eat-in kitchen area provides even more natural light. Throughout the home, elegant plantation shutters enhance the luxurious feel. In addition to the master suite, the first floor also includes a home office with a walk-in closet and a half-bath, perfect for remote work or use as a guest suite. The convenient laundry room and mudroom, complete with a full bathroom, makes cleaning up from outdoor activities a breeze. Upstairs, you'll find two generously sized bedrooms, both with tray ceilings and deep closets for abundant storage. One of the bedrooms also includes a set of French doors leading to an enclosed porch, where you can enjoy the serenity of the surroundings. A full bathroom completes the second-floor layout. Step outside to discover unobstructed views of Lake Henderson and the surrounding beauty. The Trex decking area leads to your very own dock, providing direct access to the lake and a perfect place for fishing or boating. The property also features an above-ground pool and a shed with AC. This home is loaded with premium upgrades, including a newer A/C unit (2019), a metal roof, and a Generac standby generator for peace of mind with a buried propane tank. Other standout features include central vacuum, water softener, new pool pump. A two-car garage provides additional storage, while the irrigation system keeps your lawn lush year-round. Located just a short distance from downtown Inverness, this home offers the best of both worlds: serene waterfront living with easy access to shopping, dining, and outdoor recreation on the Apopka Chain of Lakes. With 216 feet of lakefront, a dock, and an abundance of features, this stunning custom home truly has it all. Don’t miss the chance to own this exquisite lakefront property—where luxury meets nature. Schedule your private tour today!
Contact an agent
Home facts
- Year built:2000
- Listing ID #:849903
- Added:47 day(s) ago
- Updated:January 01, 2026 at 03:30 PM
Rooms and interior
- Bedrooms:4
- Total bathrooms:4
- Full bathrooms:3
- Half bathrooms:1
- Living area:2,995 sq. ft.
Heating and cooling
- Cooling:Central Air, Electric
- Heating:Heat Pump
Structure and exterior
- Roof:Metal
- Year built:2000
- Building area:2,995 sq. ft.
- Lot area:0.7 Acres
Schools
- High school:Citrus High
- Middle school:Inverness Middle
- Elementary school:Inverness Primary
Utilities
- Water:Well
- Sewer:Septic Tank
Finances and disclosures
- Price:$719,000
- Price per sq. ft.:$159.53
- Tax amount:$1,086 (2024)
New listings near 1024 S Waterview Drive
- New
 $40,000Active0.47 Acres
$40,000Active0.47 Acres9157 E Moccasin Slough Road, Inverness, FL 34450
MLS# 850361Listed by: KELLER WILLIAMS REALTY - ELITE PARTNERS II - New
 $425,000Active5 beds 3 baths2,987 sq. ft.
$425,000Active5 beds 3 baths2,987 sq. ft.110 N Rooks Avenue, Inverness, FL 34453
MLS# 850988Listed by: SUNSHINE SIGNATURE HOMES - New
 $689,000Active4 beds 4 baths3,723 sq. ft.
$689,000Active4 beds 4 baths3,723 sq. ft.397 N Spend A Buck Drive, Inverness, FL 34453
MLS# 850879Listed by: REALTRUST REALTY - New
 $242,500Active4 beds 2 baths1,560 sq. ft.
$242,500Active4 beds 2 baths1,560 sq. ft.4665 S Brush Hollow Loop, Inverness, FL 34450
MLS# 850982Listed by: GRANT REALTY - New
 $36,000Active1 Acres
$36,000Active1 Acres2435 N Jennifer Terrace, INVERNESS, FL 34453
MLS# OM715677Listed by: WHITETAIL PROPERTIES REAL ESTATE - New
 $450,000Active3 beds 3 baths2,737 sq. ft.
$450,000Active3 beds 3 baths2,737 sq. ft.3420 S Fairway Terrace, Inverness, FL 34450
MLS# 850977Listed by: ASHLEY YATES REALTY - New
 $220,000Active2 beds 1 baths933 sq. ft.
$220,000Active2 beds 1 baths933 sq. ft.6343 E Gurley Street, Inverness, FL 34452
MLS# 850929Listed by: TROPIC SHORES REALTY - Open Sat, 12 to 3pmNew
 $189,900Active2 beds 2 baths1,286 sq. ft.
$189,900Active2 beds 2 baths1,286 sq. ft.820 Inverie Drive, Inverness, FL 34453
MLS# 850972Listed by: SOUTHERN REALTY ASSOCIATES - New
 $289,900Active2 beds 2 baths1,509 sq. ft.
$289,900Active2 beds 2 baths1,509 sq. ft.6506 E Mockingbird Lane, Inverness, FL 34452
MLS# 850792Listed by: CRIDLAND REAL ESTATE - New
 $245,000Active2 beds 2 baths1,120 sq. ft.
$245,000Active2 beds 2 baths1,120 sq. ft.1785 S Cove Walk, INVERNESS, FL 34450
MLS# G5106010Listed by: KELLER WILLIAMS ELITE PARTNERS III REALTY
