1046 N Nashua Terrace, Inverness, FL 34453
Local realty services provided by:ERA American Suncoast
Listed by: lawanda watt
Office: century 21 j.w.morton r.e.
MLS#:848781
Source:FL_CMLS
Price summary
- Price:$329,000
- Price per sq. ft.:$134.84
- Monthly HOA dues:$9.08
About this home
This charming three-bedroom, two-bath home with a two-car garage sits on a spacious .35-acre lot in a serene, quiet neighborhood. Backed by lush woods, it offers ultimate privacy and tranquility. The interior has been freshly painted, exuding a clean and inviting atmosphere. The home features a comfortable living room, a dedicated dining area, a galley kitchen, and a cozy breakfast nook — perfect for family gatherings. The generously sized master bedroom includes a large layout, complemented by a master bath with a walk-in shower. With this desirable split floor plan, you will find two guest bedrooms and a guest bathroom that also opens to the back lanai. Step outside and enjoy the outdoor living area which boasts a lovely sitting area overlooking the pool, ideal for sipping coffee and listening to the birds. The sparkling pool is surrounded by pavers and is heated by solar panels, perfect for year-round enjoyment. Recent updates include a new roof in 2022 with new solar panels installed at the same time, a modern AC system installed in 2017, water heater in 2025 and a new hurricane garage door in 2023. The property also includes the highly sought-after social membership to Citrus Hills Country Club, enhancing the lifestyle options available. The membership includes state-of-the-art fitness center, spa, activity center, golf courses, Tiki bar, restaurants, and more. This prime location is just 15 minutes from Veterans Suncoast Parkway, providing easy access to Tampa, and close to shopping at Black Diamond. With lush landscaping, mature trees in the backyard, and a spacious yard, this move-in-ready home is impeccably maintained and waiting for new owners to enjoy its comfort and beauty.
Contact an agent
Home facts
- Year built:1994
- Listing ID #:848781
- Added:114 day(s) ago
- Updated:January 29, 2026 at 09:19 AM
Rooms and interior
- Bedrooms:3
- Total bathrooms:2
- Full bathrooms:2
- Living area:1,527 sq. ft.
Heating and cooling
- Cooling:Central Air
- Heating:Heat Pump
Structure and exterior
- Roof:Asphalt, Shingle
- Year built:1994
- Building area:1,527 sq. ft.
- Lot area:0.35 Acres
Schools
- High school:Citrus High
- Middle school:Inverness Middle
- Elementary school:Inverness Primary
Utilities
- Water:Public
- Sewer:Septic Tank
Finances and disclosures
- Price:$329,000
- Price per sq. ft.:$134.84
- Tax amount:$1,219 (2024)
New listings near 1046 N Nashua Terrace
- Open Sat, 12 to 3pmNew
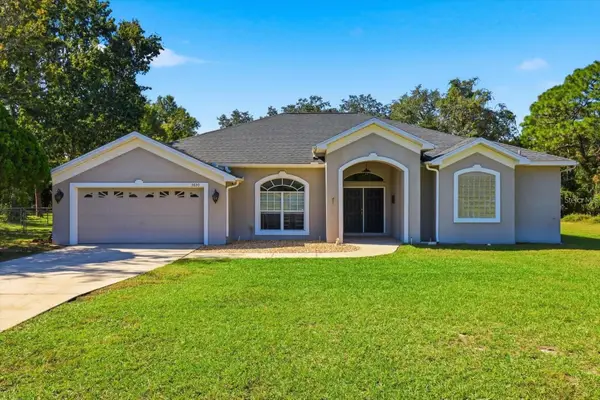 $385,000Active3 beds 2 baths1,912 sq. ft.
$385,000Active3 beds 2 baths1,912 sq. ft.3030 S Bay Berry Point, INVERNESS, FL 34450
MLS# OM717586Listed by: LANGAN REALTY CO - New
 $539,000Active5 beds 3 baths3,261 sq. ft.
$539,000Active5 beds 3 baths3,261 sq. ft.7625 E Misty Lane, Inverness, FL 34450
MLS# 851725Listed by: KELLER WILLIAMS REALTY - ELITE PARTNERS II - New
 $40,000Active1.01 Acres
$40,000Active1.01 Acres4070 S Kenvera Loop, Inverness, FL 34450
MLS# 851779Listed by: CENTURY 21 J.W.MORTON R.E. - New
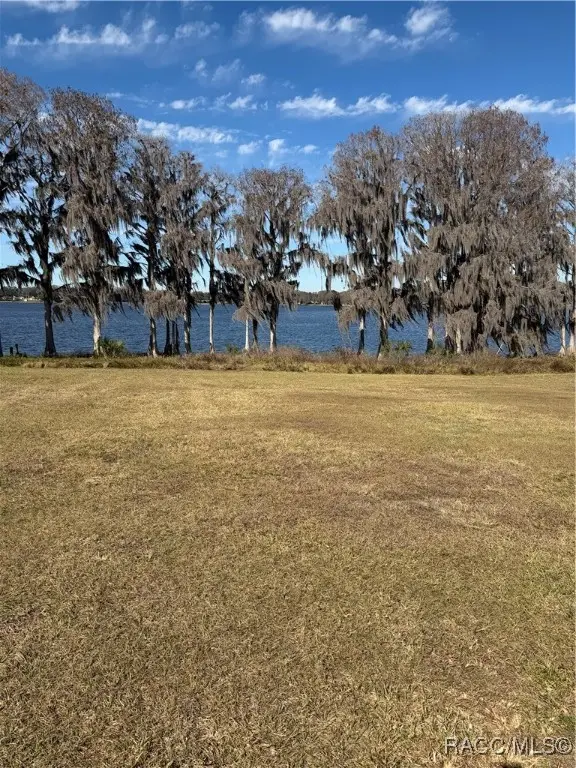 $120,000Active0.38 Acres
$120,000Active0.38 Acres550 San Remo Circle, Inverness, FL 34450
MLS# 851819Listed by: RE/MAX CHAMPIONS - New
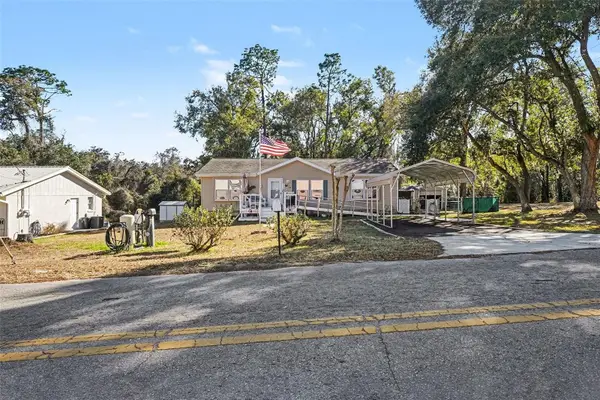 $200,000Active3 beds 2 baths1,440 sq. ft.
$200,000Active3 beds 2 baths1,440 sq. ft.6300 E Sage Street, INVERNESS, FL 34452
MLS# TB8469778Listed by: MARK SPAIN REAL ESTATE - New
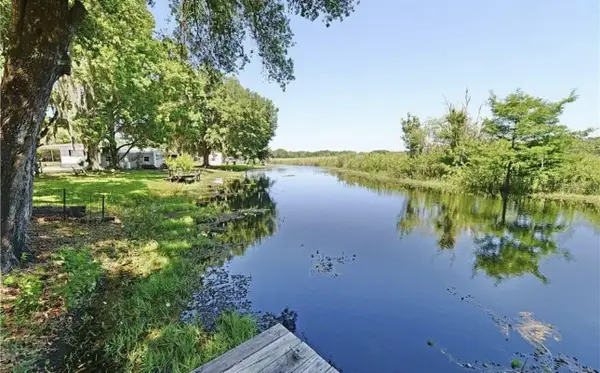 $215,000Active2 beds 2 baths672 sq. ft.
$215,000Active2 beds 2 baths672 sq. ft.8164 E Turner Camp Road, INVERNESS, FL 34453
MLS# TB8469905Listed by: EXIT BAYSHORE REALTY - New
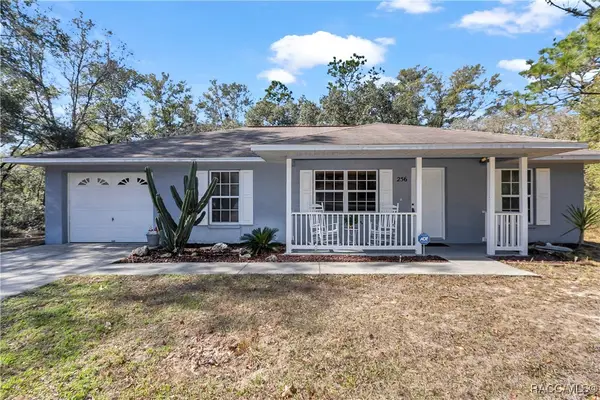 $209,000Active3 beds 2 baths1,368 sq. ft.
$209,000Active3 beds 2 baths1,368 sq. ft.256 N Charles Avenue, Inverness, FL 34453
MLS# 851436Listed by: RE/MAX CHAMPIONS - New
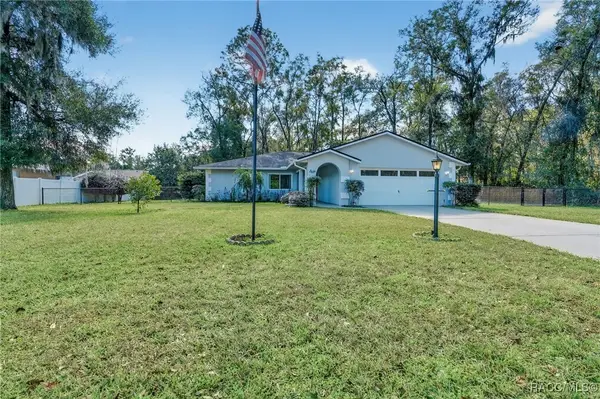 $320,000Active3 beds 2 baths1,642 sq. ft.
$320,000Active3 beds 2 baths1,642 sq. ft.109 Daisy Lane, Inverness, FL 34452
MLS# 851684Listed by: THE HOLLOWAY GROUP - New
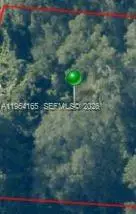 $17,200Active0 Acres
$17,200Active0 Acres6066 E Tudor, Inverness, FL 34452
MLS# A11954165Listed by: LPT REALTY, LLC - New
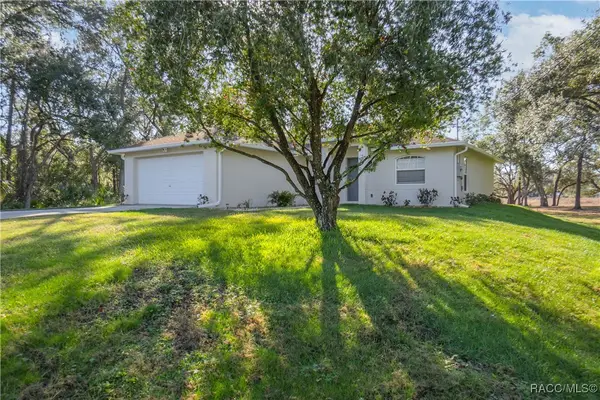 $270,000Active3 beds 2 baths1,408 sq. ft.
$270,000Active3 beds 2 baths1,408 sq. ft.5658 E Jasmine Lane, Inverness, FL 34453
MLS# 851758Listed by: KELLER WILLIAMS REALTY - ELITE PARTNERS II
