Local realty services provided by:Bingham Realty ERA Powered
11 N Shadow Wood Drive,Inverness, FL 34450
$387,000
- 3 Beds
- 2 Baths
- 1,850 sq. ft.
- Single family
- Active
Listed by: luke k whitehurst
Office: century 21 j.w.morton r.e.
MLS#:841737
Source:FL_CMLS
Price summary
- Price:$387,000
- Price per sq. ft.:$139.51
About this home
Welcome to your waterfront dream home just outside the ever so desirable city of Inverness, Florida! This charming 3/2/2 with direct access to the Tsala Apopka Chain offers 1,850 square feet of thoughtfully designed living space, complete with a seamless blend of carpet and tile flooring throughout. The heart of the home is its inviting kitchen, featuring a dishwasher, electric stove, refrigerator, and plenty of cabinetry. A stylish breakfast bar, formal dining area, and cozy breakfast nook make this space excellent for both everyday meals and memorable gatherings. Retreat to the primary bedroom, where dual walk-in closets and sliding glass doors leading to a sunroom create a serene oasis. The luxurious en-suite bath is designed for relaxation with a separate shower, soaking tub, and dual sinks. The sunroom is not only a bright extension of your living space but is also plumbed for a summer kitchen—excellent for alfresco dining as you enjoy the tranquil waterfront views through some trees. Situated on 0.78 acres, this beautiful property overlooks a deep water canal to Tsala Apopka Lake and offers the perfect balance of peaceful lakeside living and modern convenience. Just a short drive from Downtown Inverness, you'll enjoy easy access to shopping, entertainment, restaurants, fishing, and so much more. Discover the perfect blend of luxury, comfort, and nature in this exceptional home—where every day feels like a vacation.
Contact an agent
Home facts
- Year built:2005
- Listing ID #:841737
- Added:301 day(s) ago
- Updated:February 10, 2026 at 03:24 PM
Rooms and interior
- Bedrooms:3
- Total bathrooms:2
- Full bathrooms:2
- Living area:1,850 sq. ft.
Heating and cooling
- Cooling:Central Air, Electric
- Heating:Heat Pump
Structure and exterior
- Roof:Asphalt, Ridge Vents, Shingle
- Year built:2005
- Building area:1,850 sq. ft.
- Lot area:0.78 Acres
Schools
- High school:Citrus High
- Middle school:Inverness Middle
- Elementary school:Inverness Primary
Utilities
- Water:Well
- Sewer:Septic Tank
Finances and disclosures
- Price:$387,000
- Price per sq. ft.:$139.51
- Tax amount:$1,765 (2023)
New listings near 11 N Shadow Wood Drive
- New
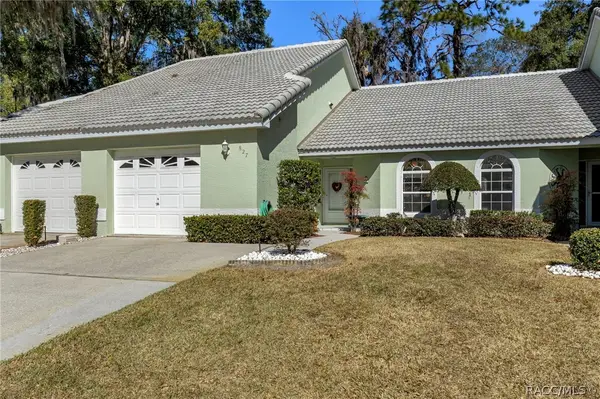 $225,000Active2 beds 2 baths1,195 sq. ft.
$225,000Active2 beds 2 baths1,195 sq. ft.827 Inverie Court, Inverness, FL 34453
MLS# 852189Listed by: CENTURY 21 J.W.MORTON R.E. - New
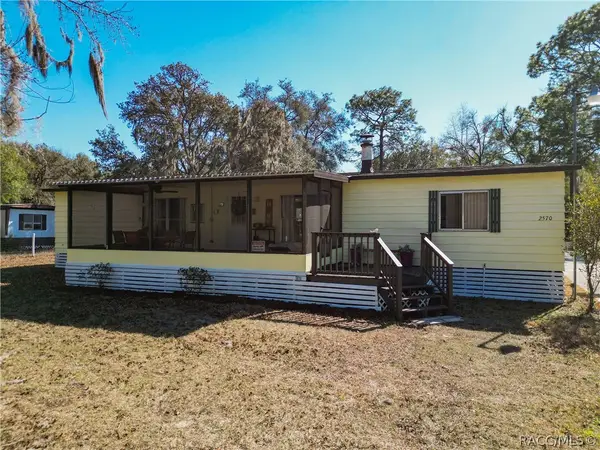 $169,900Active3 beds 2 baths1,344 sq. ft.
$169,900Active3 beds 2 baths1,344 sq. ft.2570 E Mars Street, Inverness, FL 34453
MLS# 852094Listed by: RE/MAX PREMIER REALTY - Open Sun, 12 to 2pmNew
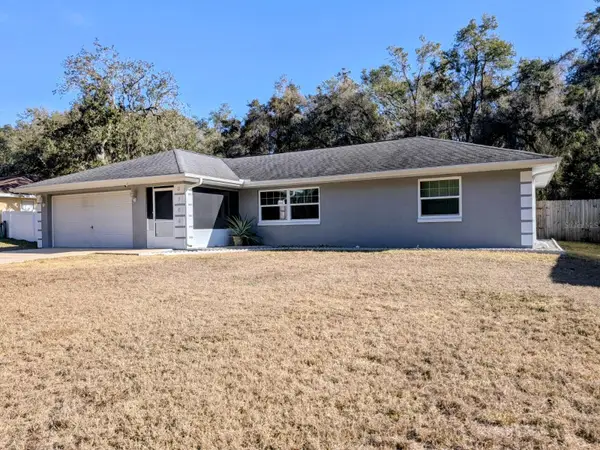 $259,900Active3 beds 2 baths1,380 sq. ft.
$259,900Active3 beds 2 baths1,380 sq. ft.3764 E Sanders Street, INVERNESS, FL 34453
MLS# OM717700Listed by: SELLSTATE NEXT GENERATION REAL - Open Sun, 3 to 5pmNew
 $250,000Active2 beds 2 baths1,270 sq. ft.
$250,000Active2 beds 2 baths1,270 sq. ft.410 Daisy Lane, INVERNESS, FL 34452
MLS# OM718286Listed by: SELLSTATE NEXT GENERATION REAL - New
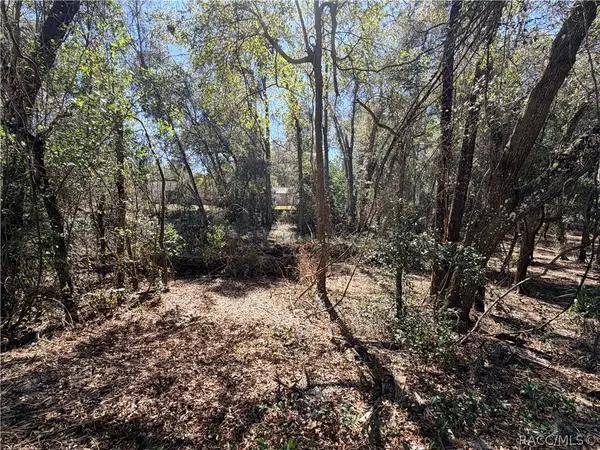 $23,000Active0.44 Acres
$23,000Active0.44 Acres3910 E Scotty Street, Inverness, FL 34453
MLS# 852129Listed by: SELLSTATE NEXT GENERATION REAL - New
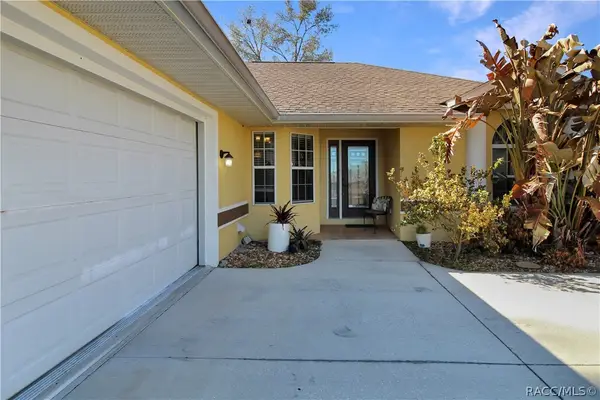 $260,000Active3 beds 2 baths1,525 sq. ft.
$260,000Active3 beds 2 baths1,525 sq. ft.5270 S Atwood Terrace, Inverness, FL 34452
MLS# 852144Listed by: KELLER WILLIAMS REALTY - ELITE PARTNERS II - New
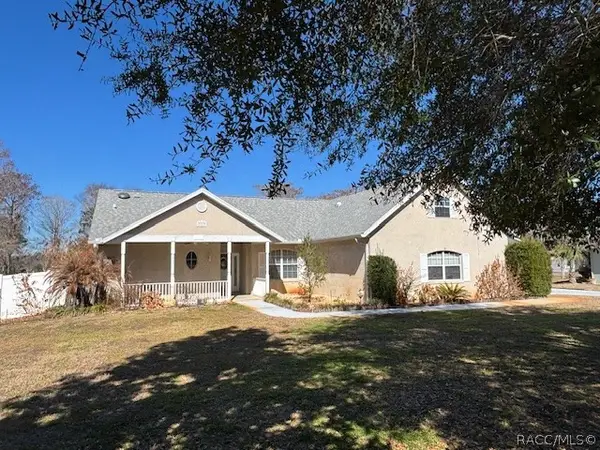 $400,000Active3 beds 2 baths1,849 sq. ft.
$400,000Active3 beds 2 baths1,849 sq. ft.7379 E Applewood Drive, Inverness, FL 34450
MLS# 852147Listed by: RE/MAX REALTY ONE - New
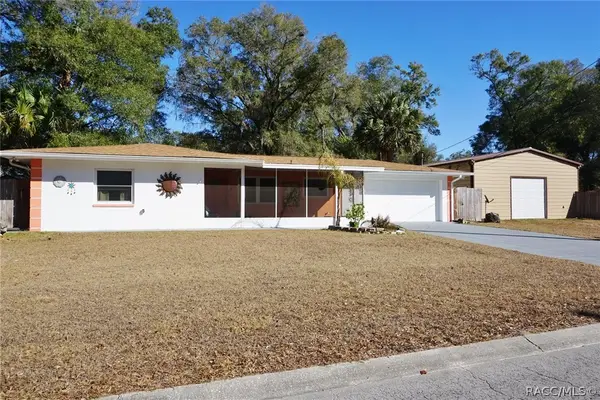 $324,900Active3 beds 2 baths1,393 sq. ft.
$324,900Active3 beds 2 baths1,393 sq. ft.3523 S Dayton Terrace, Inverness, FL 34452
MLS# 852136Listed by: TOP PERFORMANCE REAL EST. CONS - New
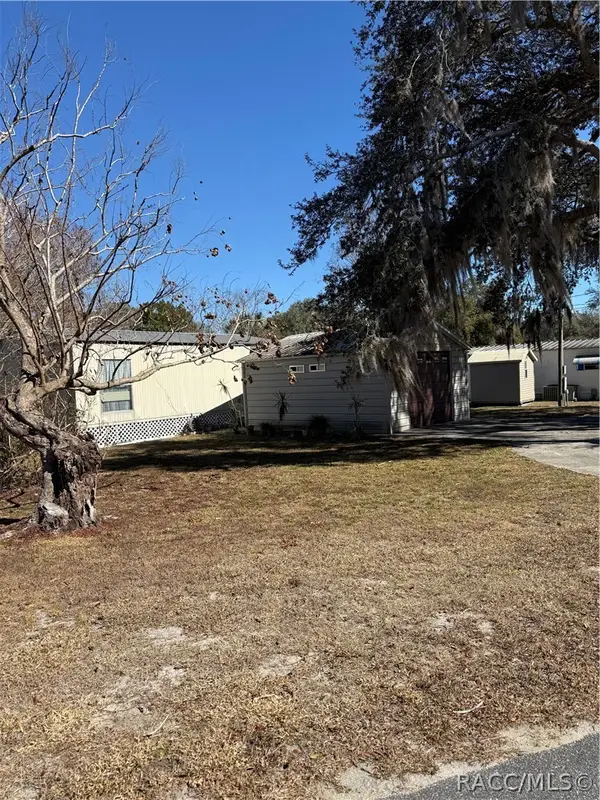 $167,250Active2 beds 1 baths864 sq. ft.
$167,250Active2 beds 1 baths864 sq. ft.10292 E Pike Drive, Inverness, FL 34450
MLS# 852027Listed by: HOME FINDER REALTY - New
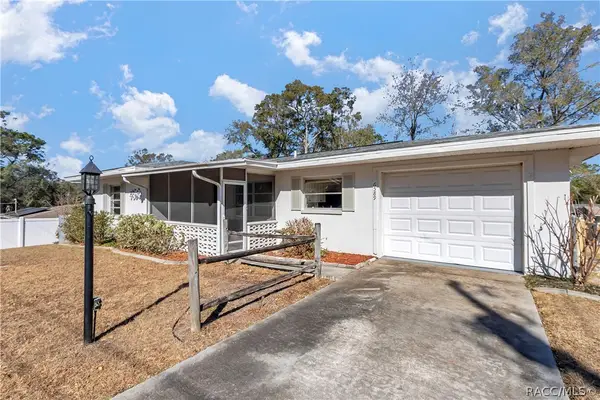 $165,000Active2 beds 1 baths953 sq. ft.
$165,000Active2 beds 1 baths953 sq. ft.6589 E Harold Lane, Inverness, FL 34452
MLS# 852044Listed by: RE/MAX CHAMPIONS

