1104 Lake Shore Drive, Inverness, FL 34450
Local realty services provided by:Bingham Realty ERA Powered
1104 Lake Shore Drive,Inverness, FL 34450
$368,000
- 3 Beds
- 2 Baths
- 1,600 sq. ft.
- Single family
- Active
Upcoming open houses
- Sun, Feb 1501:00 pm - 03:00 pm
Listed by: judith mccoy
Office: century 21 j.w.morton r.e.
MLS#:843187
Source:FL_CMLS
Price summary
- Price:$368,000
- Price per sq. ft.:$193.68
About this home
What a bargain in a great location! No HOA, free public boat ramp, close to bike path and downtown. Price includes many extras & upgrades throughout the house: 86” TV entertainment system installed, a 40” outdoor TV entertainment system, SleepNumber dual adjustable king-size bed, newly installed hurricane proof windows, new metal roof and so much more. Fully furnished, outfitted and move-in ready! Call today for a free inspection report and thorough list of all of the extras!
Contact an agent
Home facts
- Year built:1979
- Listing ID #:843187
- Added:312 day(s) ago
- Updated:February 10, 2026 at 03:24 PM
Rooms and interior
- Bedrooms:3
- Total bathrooms:2
- Full bathrooms:2
- Living area:1,600 sq. ft.
Heating and cooling
- Cooling:Central Air
- Heating:Heat Pump
Structure and exterior
- Roof:Metal
- Year built:1979
- Building area:1,600 sq. ft.
- Lot area:0.22 Acres
Schools
- High school:Citrus High
- Middle school:Inverness Middle
- Elementary school:Inverness Primary
Utilities
- Water:Public
- Sewer:Public Sewer
Finances and disclosures
- Price:$368,000
- Price per sq. ft.:$193.68
- Tax amount:$585 (2023)
New listings near 1104 Lake Shore Drive
- New
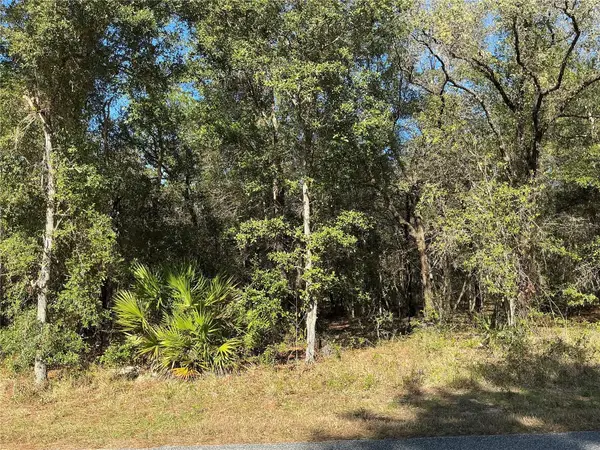 $38,000Active0.75 Acres
$38,000Active0.75 Acres2039 E Newhaven Street, INVERNESS, FL 34453
MLS# OM718641Listed by: UDI LLC - New
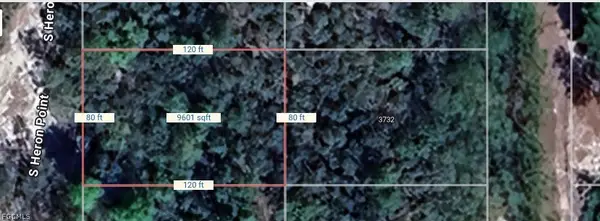 $13,000Active0 Acres
$13,000Active0 Acres3733 S Heron Point, Inverness, FL 34450
MLS# 2026007382Listed by: PASSKEY REALTY LLC - New
 $199,900Active2 beds 2 baths1,344 sq. ft.
$199,900Active2 beds 2 baths1,344 sq. ft.507 Pineaire Street, Inverness, FL 34452
MLS# 852134Listed by: CENTURY 21 J.W.MORTON R.E. 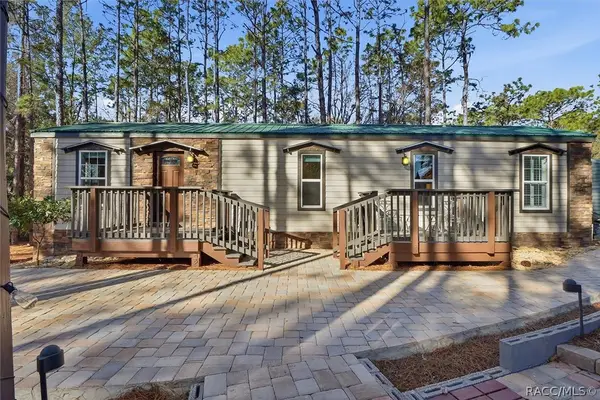 $215,000Pending2 beds 1 baths728 sq. ft.
$215,000Pending2 beds 1 baths728 sq. ft.8780 S Deerstalker Terrace, Inverness, FL 34452
MLS# 852185Listed by: WAVE ELITE REALTY LLC- New
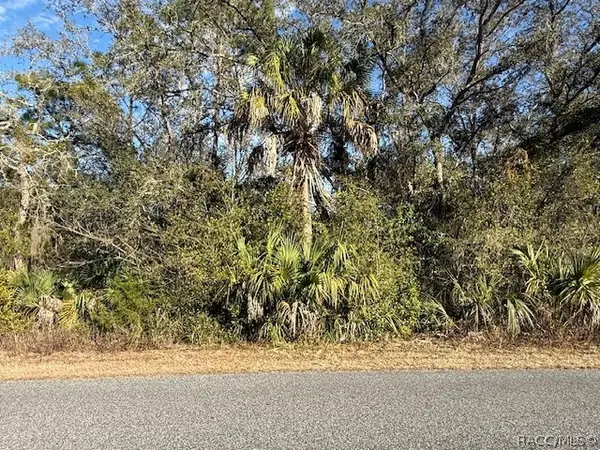 $22,500Active0.25 Acres
$22,500Active0.25 Acres85 N West Avenue, Inverness, FL 34453
MLS# 852210Listed by: CENTURY 21 J.W.MORTON R.E. - New
 $182,000Active2 beds 2 baths1,158 sq. ft.
$182,000Active2 beds 2 baths1,158 sq. ft.2048 Forest Drive, Inverness, FL 34453
MLS# 852202Listed by: COLDWELL BANKER INVESTORS REALTY - New
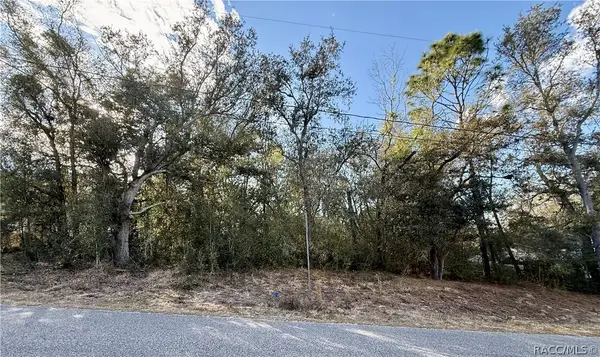 $22,500Active0.25 Acres
$22,500Active0.25 Acres94 N West Avenue, Inverness, FL 34453
MLS# 852205Listed by: CENTURY 21 J.W.MORTON R.E. - Open Sat, 11am to 1pmNew
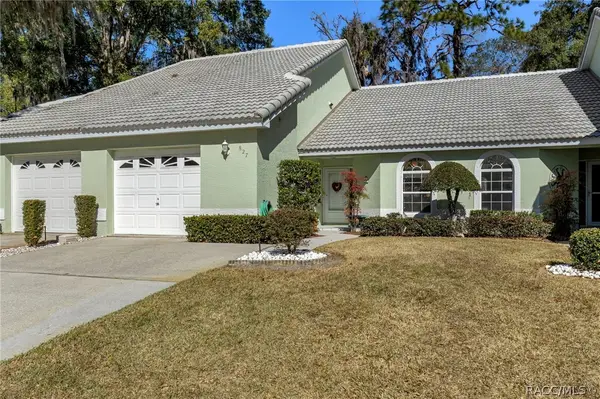 $225,000Active2 beds 2 baths1,195 sq. ft.
$225,000Active2 beds 2 baths1,195 sq. ft.827 Inverie Court, Inverness, FL 34453
MLS# 852189Listed by: CENTURY 21 J.W.MORTON R.E. - Open Sun, 12 to 2pmNew
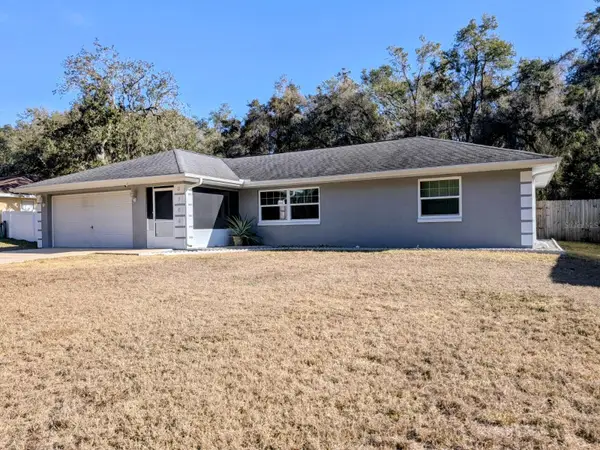 $259,900Active3 beds 2 baths1,380 sq. ft.
$259,900Active3 beds 2 baths1,380 sq. ft.3764 E Sanders Street, INVERNESS, FL 34453
MLS# OM717700Listed by: SELLSTATE NEXT GENERATION REAL - Open Sun, 3 to 5pmNew
 $250,000Active2 beds 2 baths1,270 sq. ft.
$250,000Active2 beds 2 baths1,270 sq. ft.410 Daisy Lane, INVERNESS, FL 34452
MLS# OM718286Listed by: SELLSTATE NEXT GENERATION REAL

