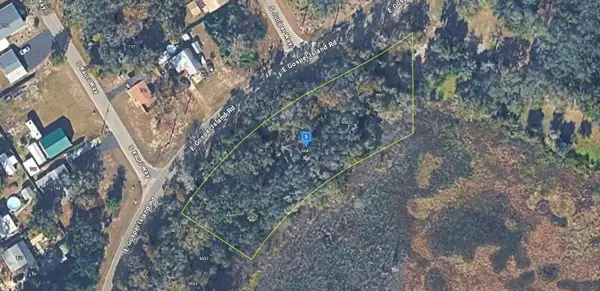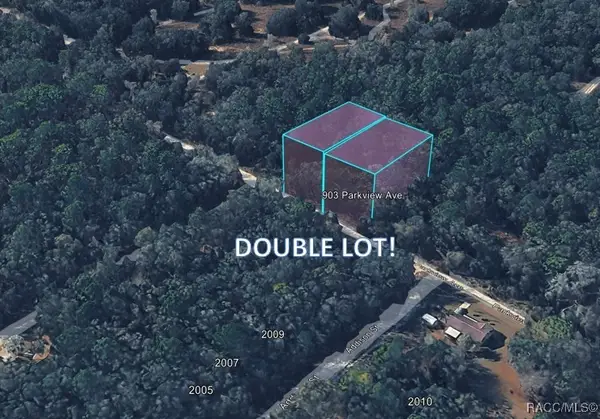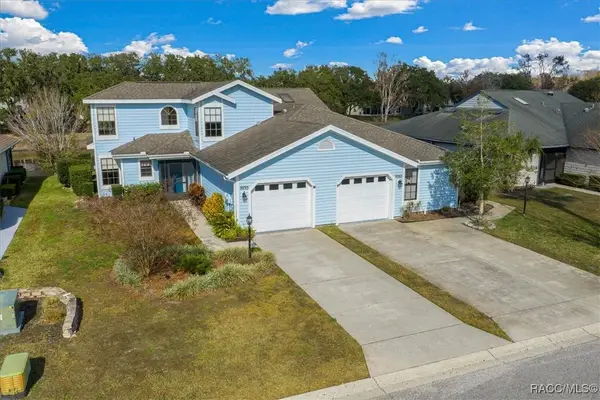1106 S Otto Point, Inverness, FL 34450
Local realty services provided by:Bingham Realty ERA Powered
Upcoming open houses
- Sat, Jan 1710:00 am - 01:00 pm
Listed by: samuel bowman v
Office: keller williams realty - elite partners ii
MLS#:849578
Source:FL_CMLS
Price summary
- Price:$349,900
- Price per sq. ft.:$186.32
About this home
Discover the perfect blend of nature and convenience in this meticulously maintained home. This is a true Gospel Island waterfront paradise. Nestled amongst majestic granddaddy oak and cypress trees on a quiet street, this property offers a peaceful setting with calming views and abundant privacy. All this tranquility and less than five minutes to downtown Inverness! The home boasts a metal roof, a wood-burning fireplace, and beautiful open-water views. There are many recent updates including newer floors, AC 2019, Carport(16X20) 2025, Water heater 2025, Garage door 2022, Metal roof 2013. French Doors lead out to the covered back porch from the living and main bedroom, allowing for ample natural light and a seamless indoor-outdoor living experience. The sunsets over the water are incredible! As you enter the backyard you are greeted by peach, tangerine, grapefruit and orange trees. And of course there is your very own personal aquatic playground, Lake Henderson. Seconds away from world-class fishing, Liberty Park, waterfront dining and the entire Tsala Apoka chain of lakes. Two sheds for your tools and toys. This is a rare opportunity to enjoy year-round waterfront living in a convenient, serene location.
Contact an agent
Home facts
- Year built:1978
- Listing ID #:849578
- Added:55 day(s) ago
- Updated:January 10, 2026 at 12:44 AM
Rooms and interior
- Bedrooms:2
- Total bathrooms:2
- Full bathrooms:2
- Living area:1,301 sq. ft.
Heating and cooling
- Cooling:Central Air, Electric
- Heating:Central, Electric
Structure and exterior
- Roof:Metal
- Year built:1978
- Building area:1,301 sq. ft.
- Lot area:0.42 Acres
Schools
- High school:Citrus High
- Middle school:Inverness Middle
- Elementary school:Inverness Primary
Utilities
- Water:Well
- Sewer:Septic Tank
Finances and disclosures
- Price:$349,900
- Price per sq. ft.:$186.32
- Tax amount:$827 (2024)
New listings near 1106 S Otto Point
- New
 $255,000Active3 beds 2 baths1,400 sq. ft.
$255,000Active3 beds 2 baths1,400 sq. ft.4445 E Maryland Street, INVERNESS, FL 34453
MLS# OM716598Listed by: SELLSTATE NGR-INVERNESS - New
 $419,900Active-- beds -- baths1,052 sq. ft.
$419,900Active-- beds -- baths1,052 sq. ft.3255 E Porter Street, INVERNESS, FL 34453
MLS# OM716714Listed by: SUNCOAST PROPERTY MANAGEMENT L - New
 $559,000Active3 beds 2 baths1,765 sq. ft.
$559,000Active3 beds 2 baths1,765 sq. ft.3183 E Fawn Court, Inverness, FL 34452
MLS# 851310Listed by: LOT & BLOCK REALTY, INC. - New
 $24,999Active0.99 Acres
$24,999Active0.99 Acres8687 E Gospel Island Road, INVERNESS, FL 34450
MLS# A4678580Listed by: NEW ALLIANCE GROUP REALTY - New
 $14,500Active0.22 Acres
$14,500Active0.22 Acres6506 E Gentry Street, INVERNESS, FL 34452
MLS# V4946650Listed by: DASH REAL ESTATE COMPANY - New
 $267,900Active4 beds 2 baths1,867 sq. ft.
$267,900Active4 beds 2 baths1,867 sq. ft.1018 N Sonia Avenue, INVERNESS, FL 34453
MLS# O6368394Listed by: NEW HOME STAR FLORIDA LLC - New
 $264,900Active4 beds 2 baths1,867 sq. ft.
$264,900Active4 beds 2 baths1,867 sq. ft.488 N Corbin Avenue, INVERNESS, FL 34453
MLS# O6374192Listed by: NEW HOME STAR FLORIDA LLC - New
 $285,000Active3 beds 2 baths1,303 sq. ft.
$285,000Active3 beds 2 baths1,303 sq. ft.103 Daisy Lane, INVERNESS, FL 34452
MLS# TB8464399Listed by: CENTURY 21 CIRCLE - New
 $5,900Active0.46 Acres
$5,900Active0.46 Acres903 Parkview Avenue, Inverness, FL 34453
MLS# 851336Listed by: LISTWITHFREEDOM.COM - New
 $200,000Active3 beds 3 baths1,408 sq. ft.
$200,000Active3 beds 3 baths1,408 sq. ft.9755 E Pebble Creek Court, Inverness, FL 34450
MLS# 851055Listed by: HERRON REAL ESTATE LLC
